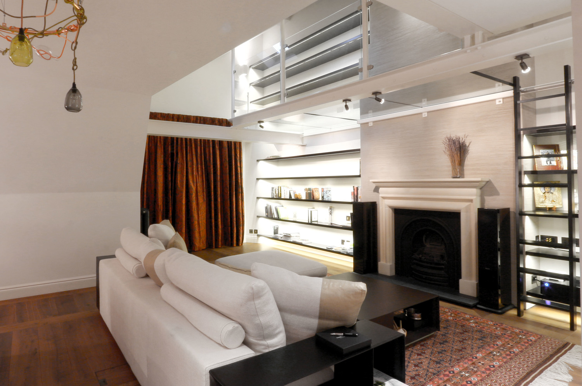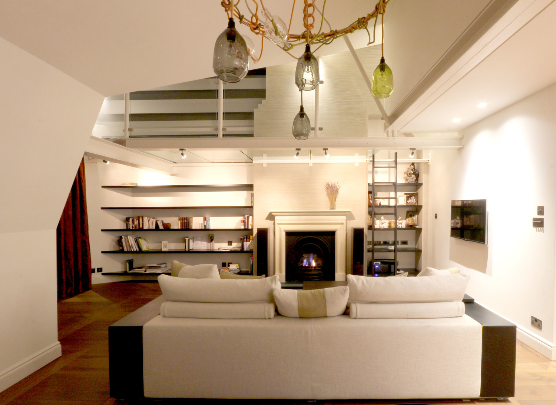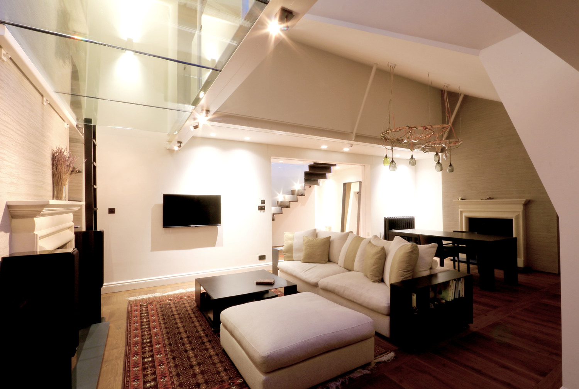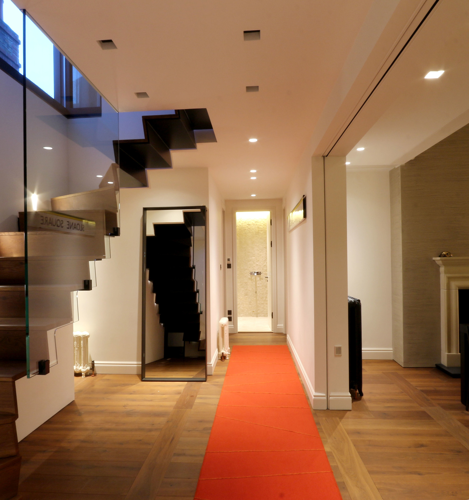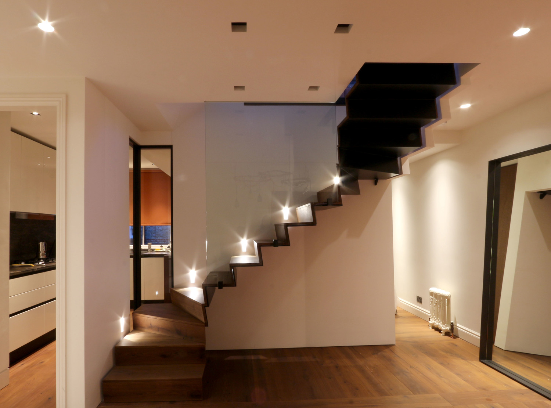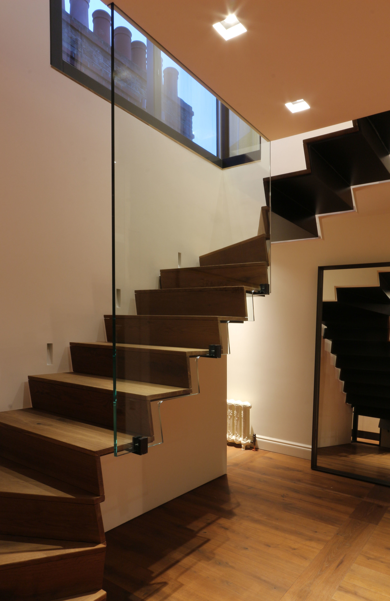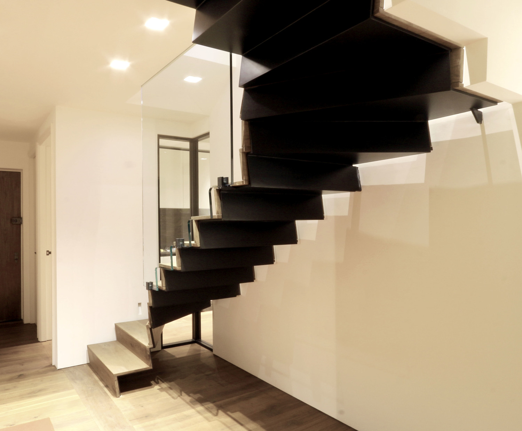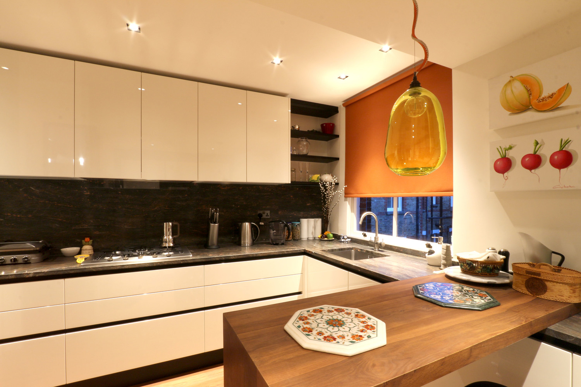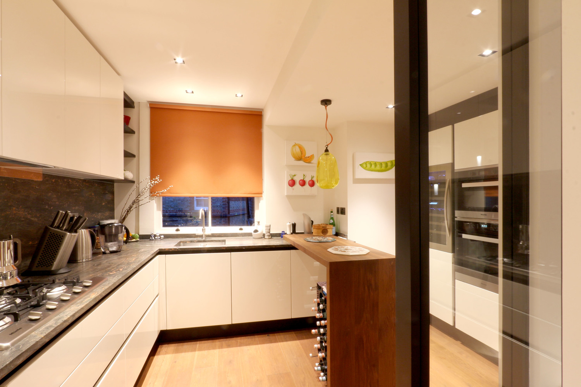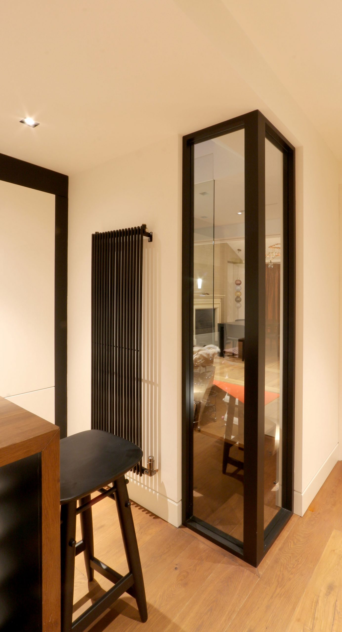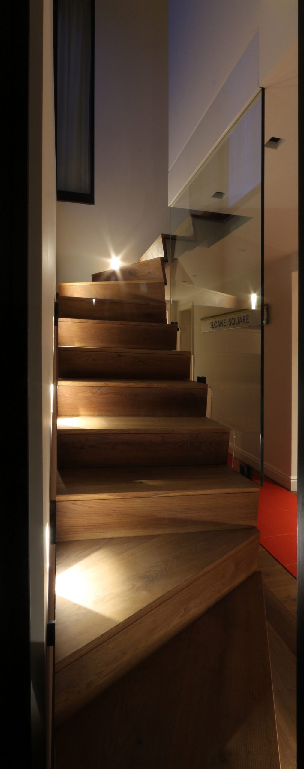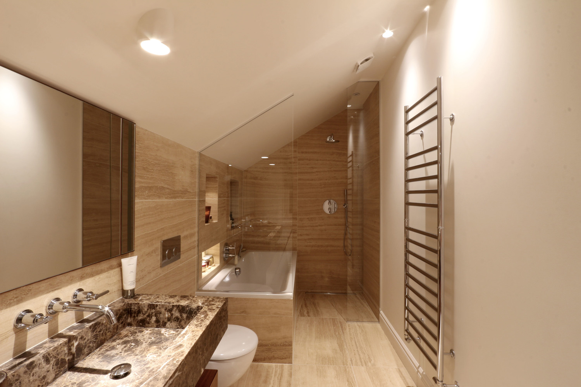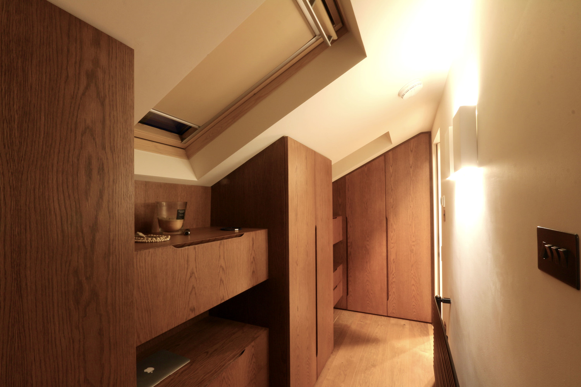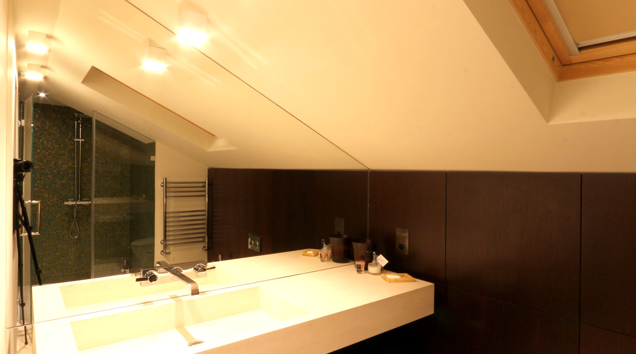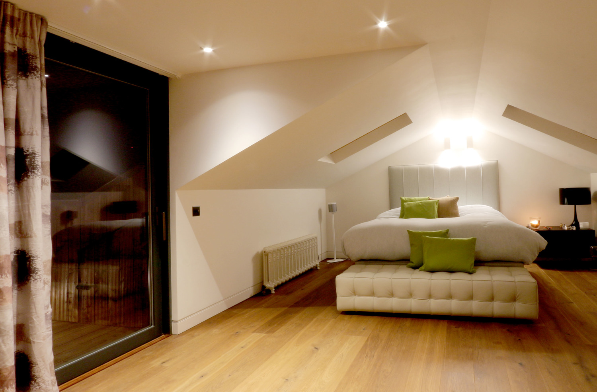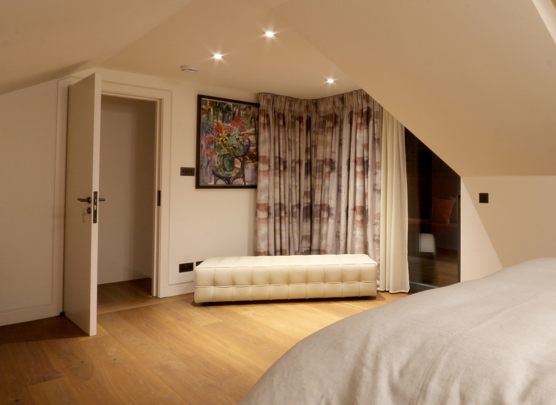Beautiful Chelsea penthouse with feature open staircase
How did the project come together?
Uncover the story behind this open plan project
Stage 1:
Defining the layout
This flat has habitable rooms off of the open plan foyer kitchen. This project was supported by fire engineering expertise in the form of a fire engineered solution provided by the customer.
Managing Your Renovation
Designing and Planning your Brand New Kitchen LayoutStage 2:
Building Control Sign off
Residential refurbishments where governed by Approved Document B. ADB acknowledges that innovative systems such as Automist can satisfy the objectives usually handed to traditional sprinklers:
"0.18 There are many alternative or innovative fire suppression systems available. Where these are used it is necessary to ensure that such systems have been designed and tested for use in domestic buildings and are fit for their intended purpose."
"0.18 There are many alternative or innovative fire suppression systems available. Where these are used it is necessary to ensure that such systems have been designed and tested for use in domestic buildings and are fit for their intended purpose."
Building Regulations
Building Regulations for Open Plan LayoutsPlans & Layouts
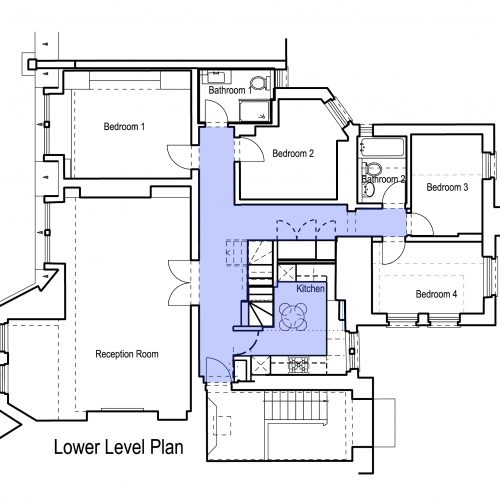
Part kitchen, part foyer, the open plan centre to this penthouse presents an adaptable and flexible living space in this stunning property.
es em
Full list of professionals
-
Architects
es em -
Fire Suppression Installers
Automist Installer -
LABC (Local Authority Building & Control)
Local Authority Building Control
