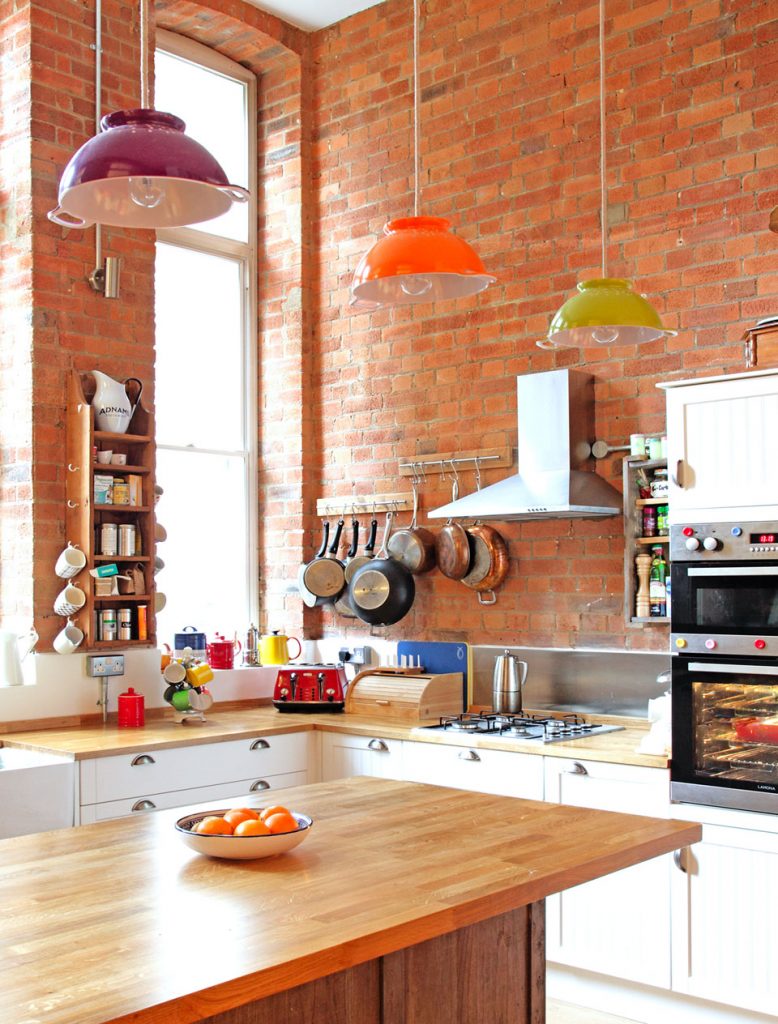A new kitchen can be expensive, especially if you don’t get the design and layout correct. Follow our guide to ensure you plan the best new kitchen for the space you have.
- Best use of space
- How will you use your kitchen?
- What style of kitchen is best?
- Visual lines
Best Use of Space
When you start planning, begin by deciding where the main functioning parts of your kitchen will be. Think about where the sink will go and what will surround it. Have you room for a table? If not, might you consider a breakfast bar or an island? An island is an integral part of a kitchen and when installed it can serve as a sink, dining table, an area to entertain guests, a bar at dinner parties and an office space, if you work from home.
You’ll need to consider the amount of storage you want and what solutions suit you best. To ensure the drawer units, cupboards, worktops, sink(s) and appliances will fit, use tracing paper, cut to size, for all the units. Simply lay the paper pieces on the floor, remembering to allow for the opening of doors and drawers, as well as for moving chairs from under an island when in use. Ideally, the oven, fridge and sink all need to be in close proximity to each other (what’s known as the golden triangle in the design world).
Don’t forget to plan where to put the microwave, the dishwasher and the all important coffee machine!
How will you Use your Kitchen?
It’s important to think about how you’ll use the space. Do you want a kitchen that’s just for preparing and cooking food or do you want a kitchen space with a dining area? Will your kitchen be multi-functional? You could use it as an entertaining space, somewhere to work, as well as an area to watch the kids drawing, while you cook the evening meal.
What Style of Kitchen is best?
There are countless styles of kitchen available. From single and double galley kitchens with one or two rows of cabinets, to L-shaped kitchens built into corners offering optimum counter space. There are U-shaped kitchens, which surround you on three sides, creating a kitchen that’s really optimised for keen cooks and ensuring all your utensils and cooking equipment is within easy reach at all times.
Visual Lines
Think about the visual aspect of your kitchen layout. Where are the lines of sight? Do you want to be able to see people in the next room? Do you want to see the dining table from the kitchen area or the window from the kitchen island? Do you want to be preparing food and be able to see the garden or will an extractor hood obstruct the view?
There’s plenty to consider here, but it’s clear that depending on the space and your budget, the options for your brand new kitchen layout are endless.
