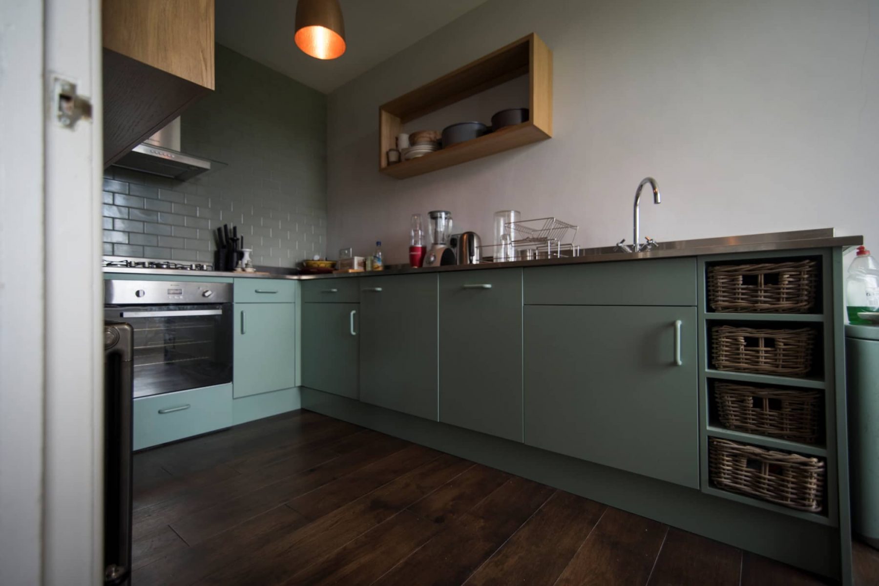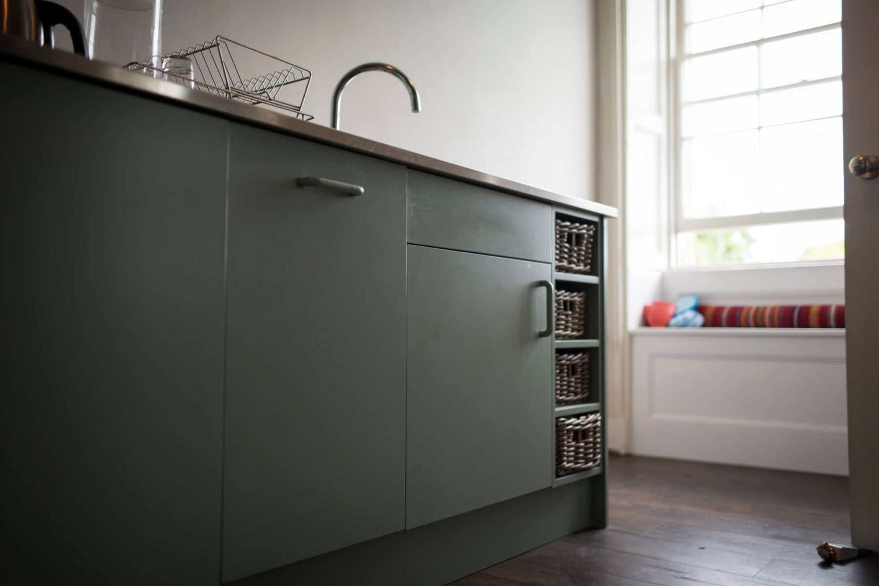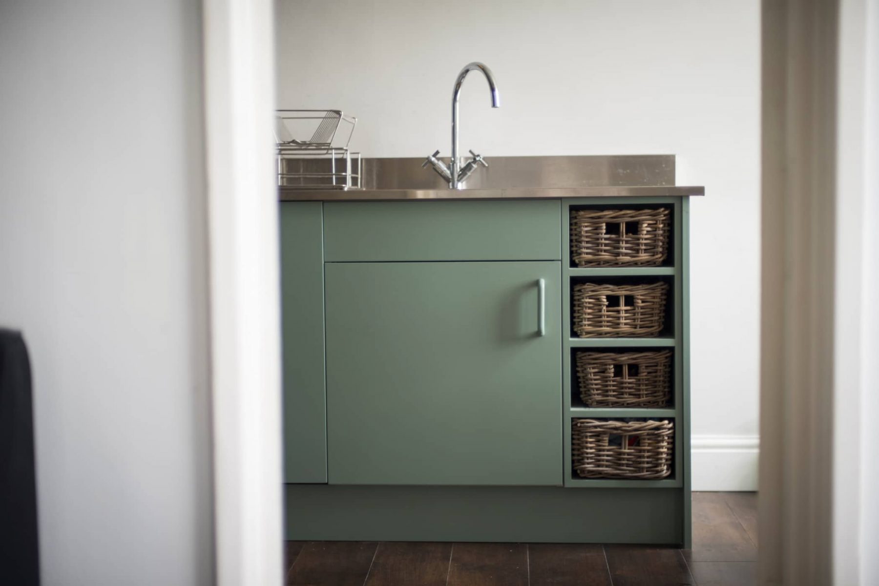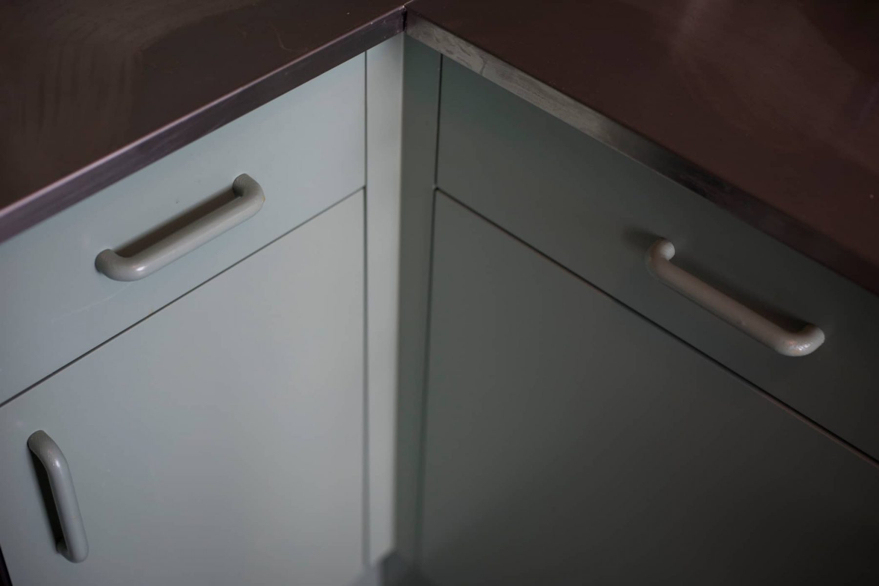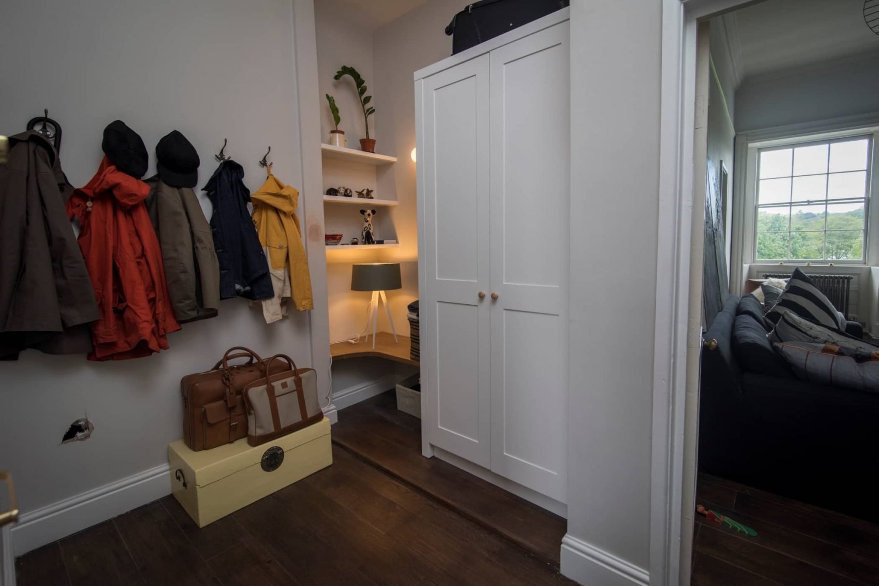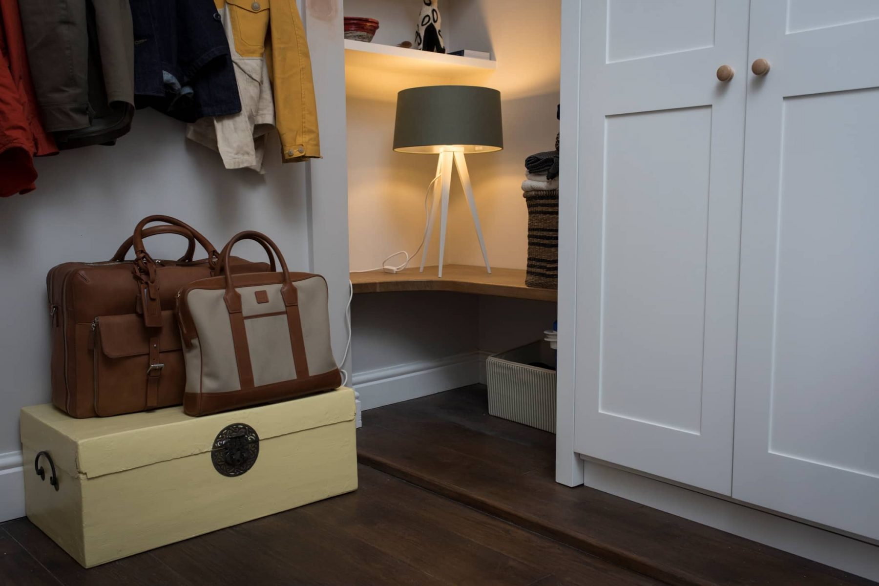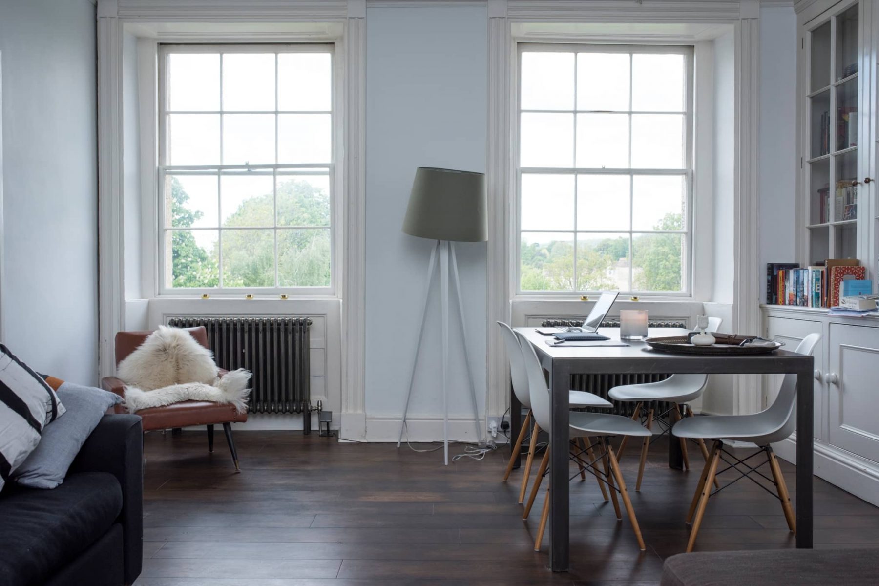Bath Bespoke’s Georgian Crescent Apartment Refurbishment
-
Property type:
Flat -
Open plan rooms:
Foyer Kitchen Lounge -
Open plan area:
Up to 250 sq ft -
Budget:
Up to £50k
How did the project come together?
Uncover the story behind this open plan project
- Preparing the concept design Preparation
- Defining the layout Design
- Building Control Sign off Pre-construction
- Transformation Complete Construction
Stage 1:
Preparing the concept design
This lovely apartment is on the first floor of one of Bath’s prestigious Georgian crescents.
We enjoyed exchanging ideas and working with Louise, the property owner who has a really good eye for design and detail. Our brief was to refurbish the whole apartment for her – she wanted us to create a space that was as robust as it is beautiful. We advised on the best use of materials to achieve the durability and look she was after.
We enjoyed exchanging ideas and working with Louise, the property owner who has a really good eye for design and detail. Our brief was to refurbish the whole apartment for her – she wanted us to create a space that was as robust as it is beautiful. We advised on the best use of materials to achieve the durability and look she was after.
Stage 2:
Defining the layout
We started with a full kitchen installation led by Bath Bespoke’s Dan Aldridge – starting with slab doors with painted wooden handles, oak carcasses and wall units.
We used stainless steel worktops and incorporated storage racks. This was a galley kitchen, so our primary objective was to make the space work hard and feel as spacious as possible!
We used stainless steel worktops and incorporated storage racks. This was a galley kitchen, so our primary objective was to make the space work hard and feel as spacious as possible!
Stage 3:
Building Control Sign off
This was a galley kitchen, so our primary objective was to make the space work hard and feel as spacious as possible!
The small space also meant we had to adjust some plans to suit regulations, but we ensured we didn’t compromise on functionality or style.
The small space also meant we had to adjust some plans to suit regulations, but we ensured we didn’t compromise on functionality or style.
Stage 4:
Transformation Complete
The entrance hall was also completely refurbished to incorporate a new fitted wardrobe, floating shelves and an oak bench. We also laid a durable engineered oak floor with a bespoke rustic finish throughout the entire flat – chosen because it would be easy for Louise to maintain and will age well over the years.
There were some memorable ‘eureka’ moments while the Bath Bespoke team were working in this apartment: we uncovered beautiful, original cornicing under the suspended ceiling, and there was a false wall in the bathroom which, once removed, added 30% more space to the room.
A thoroughly enjoyable and satisfying restoration project – and we think the end results look great.
There were some memorable ‘eureka’ moments while the Bath Bespoke team were working in this apartment: we uncovered beautiful, original cornicing under the suspended ceiling, and there was a false wall in the bathroom which, once removed, added 30% more space to the room.
A thoroughly enjoyable and satisfying restoration project – and we think the end results look great.
Full list of professionals
-
Carpenter & Joinery
Bath Bespoke
