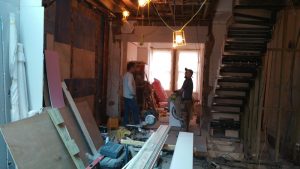An open plan layout is a great option for giving your home a contemporary, light and spacious feel, and it can increase the value of your property, but no matter how small your renovations, there are often building regulations that you must adhere to.
What are Building Regulations?
Building Regulations and Building Control check the work of builders and architects to ensure all projects are built to the expected standards and, on completion, are safe, compliant and comfortable for people to live in.
Do I need to get Building Regulation Approval for my Building Project?
No matter how small, the majority of building projects and home improvements need to comply with building regulations. This applies even where planning permission isn’t required. If you’re ever unsure, a quick call to your local council’s building control team will clarify if it’s necessary.
What sort of open plan layouts are there?
- A type 1 open plan layout combines a kitchen with another habitable room, such as a living or dining room
- A type 2 open plan layout combines a habitable room (but not a kitchen) with a staircase
- A type 3 open plan layout combines both of the above, e.g. a kitchen and possibly other rooms, open to a staircase
What types of open plan layouts are allowed?
- In two storey houses (or two storeys plus a basement) you’ll be allowed almost any open plan layout. However, on the Isle of Man, a fire suppression system will be required.
- In three storey houses (or three storeys plus basement), building regulations permits level 1 and level 2 layouts if you fit a suitable fire suppression system in the open area. You will also need a fire door between the ground and first floor. You might be allowed a level three layout, but this will require advice from a Fire Engineer and, in most cases, an alarm system and other fire safety measures.
- With four storeys and above, a type 1 layout will normally be allowed, but you’d need a fire suppression system throughout most of your property, or a second fire escape staircase. As with three storey houses, you’d need specialist advice from a Fire Engineer.
- In flats no higher than the first floor, you will be allowed to create level 2 or 3 layouts, though you may have some constraints on kitchen location.
- In flats above the first floor, you are allowed to create open plan layouts if you install a fire suppression system. You will also need to consult a Fire Engineer for advice.
- If you’re planning to rent your property you not only need to comply with the building regulations, but any laws applicable to landlords, which includes the Housing Act and Fire Safety Order, LACoRS. The LACoRS guide allows most types of open plan layouts permitted by building regulations, expect where a house has been divided into bedsits.
How do I get started?
Once you know what type of open plan layout you’d like, and you’ve had an architect draw up plans, it’s worth contacting your local authority building control (LABC). They will work with you, your architect and your builders to ensure your renovations are safe, fit for purpose and meet the all the required building regulations.
