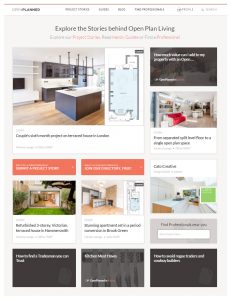Welcome to Open Planned, the home of dream homes detailing open plan layouts, loft and basement conversions. With the open plan phenomenon sweeping across the UK and globally, we have collaborated with many architects, interior designers, contractors and suppliers that inspire and showcase properties they are involved in the making of, that are built or renovated with families and open spaces in mind.
Open Planned promotes value-adding open-plan solutions for homeowners
- Free website packed with relevant information about achieving open-plan layouts
- Aimed at homeowners
- Demystifies the regulations and what is allowable
- Demonstrates great solutions with loads of illustrated case studies
- Has a growing directory of relevant professionals
- Includes handy filters to improve relevance
- Registration is free for suppliers
The newly launched Open Planned website is a free source of inspiration, information, and expertise for everyone from homeowners to property developers who want to build open-plan homes.
Airy, spacious, free-flowing open-plan layouts are highly prized, lifting the spirit and adding thousands to the value of a home.
All too often, though, plans are thwarted by fire risk regulations or energy conservation requirements and their expensive, disruptive workarounds.
This is misguided. Most problems of open-plan layouts can be overcome with creativity and technical know-how.
Whether planning a loft conversion, a kitchen-diner, or a split-level knock-through ground floor, Open Planned demonstrates how.
Its illustrated case studies are packed with high-quality photographs of completed projects, helpful floor plans, and straightforward descriptions that follow the same easy-to-navigate template.
Even better, you can filter by property type, location, room type, size and budget, allowing you to see only those that match your needs.
No-nonsense articles and plain English guides explain the technical factors underpinning open-plan layouts and point you to useful third-party resources.
Finally, homeowners can search a database of suppliers that includes architects, builders, installers, surveyors, loft conversion specialists, approved building inspectors and many more by type and location.
Open Planned was conceived by Plumis. Passionate about confronting technical problems in the home with elegant solutions, and struck by the paucity of accessible information about open-plan layouts for homeowners and the way regulations were frustrating design ambition. Open Planned was born.
To find out more, please contact us.