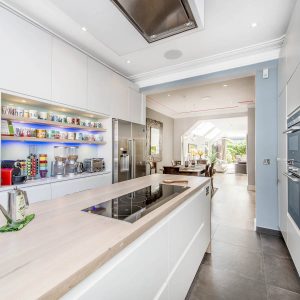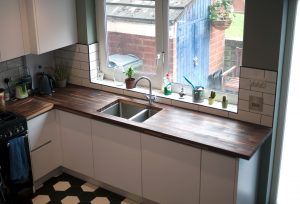Homeowners today are increasingly tempted by open, free-flowing floor plans and the accompanying lifestyle opportunities offered by open-plan living.
The kitchen is the heart of any home – yet in so many properties it is boxed off in a room of its own, hiding you away from family members and guests as they mingle and relax.
If cooking in solitary confinement isn’t your style then opening your kitchen space up will enable you to cook, host and dine in a far more social setting.
Of course, there are inevitably issues to overcome when designing your open plan kitchen and dining space. Achieving the fine balance of a sociable open space with the achievement of clearly designated zones for each room, for example.
To really make your space work for you, use these clever planning ideas and solutions to help achieve the open plan kitchen and dining space you always dreamed of.
Maximise architectural dividers between rooms
This mid-terraced family home open plan project used different flooring materials and an architectural divide from previously existing dividing walls to create an open plan living space with defined rooms for the kitchen, dining room and sitting room.
When designing your open plan home, you can still create the illusion of defined rooms for your kitchen and dining space. Try incorporating varying floor materials or even levels between the rooms – and make the most of architectural divides.
For instance, if you plan to extend into your garden or knock down an internal supporting wall, any remainder of the old wall – an arch or steel beam for example – can be used to create a natural dividing point between zones.
Tip: If the layout suits, enhance an architectural divide in your kitchen by placing your island or peninsular directly under it and install downlighters from the ceiling beam.
Plan ahead for solutions to fire safety issues
See that little silver box below the dimmer switches? This clever fire suppression system made this open plan kitchen refurbishment possible after a fire escape route through the kitchen became necessary in the plans.
When designing your dream open plan kitchen, your architects or building planner will be well aware of stringent building regulations focused around the issue of fire safety.
By its very nature, your open plan kitchen will lack one crucial element of fire safety: a fire door between the kitchen and the rest of your home. Fortunately, modern fire suppression systems can enable your designs to proceed, without compromising on your contemporary open plan living space.
An Automist Smartscan, for example, will produce a powerful, targeted mist on detection of a fire. Hidden in an area as small as a cupboard, they use 90% less water than sprinklers, meaning minimal water damage to your living space should a fire ever occur.
Plan for natural light to enhance your space
When working with your architect, consider where natural light will fall in your kitchen and dining space.
Will you have spaces with sunlight streaming in through large patio doors, or through strategically placed glass roof lights? This will provide a fantastic space for your dining table, and will reduce the need for artificial light when the children are doing their homework during daylight hours.
In this award-winning Knightsbridge townhouse transformation, the open ground floor allowed natural light to flood into the lowered basement kitchen space through glass panels under the window and a glass terrace floor. On the lower ground kitchen full height mirror panels serve to visually double the size of the roof light above.


