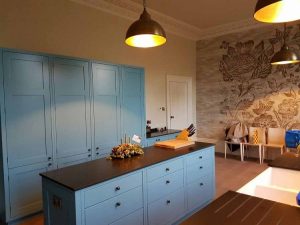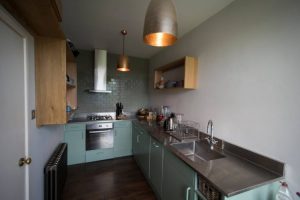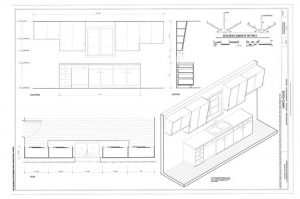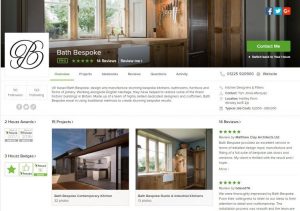One of the main questions we get asked is, how long will this project take?
It’s the question that everything is based on, especially if your project is on a schedule. We know that our client’s time is important, but we also know that to create the perfect bespoke kitchen takes precision, care and consideration. That’s why we’ve devised this guide to help you plan your project, get to grips with the tricky parts and discover how we can help make the process a whole lot easier.
Step 1: Pre-Planning
If you’re thinking of redesigning your kitchen, you may want to consider what type of styles you like before you come see us. Knowing your interests and likes helps us design and create the perfect kitchen to match your personality. Do you like minimalist designs? Are you inspired by the scandi-style? Are you looking for something bold and daring?
Houzz could be the perfect tool to help inspire you. It’s just like a digital pin board! You can filter through some beautiful kitchen designs and collect the ones you like in a series of ideas boards. Take a look through some of our existing ideas boards or existing projects to see if anything catches your eye.
Once you’ve created your idea boards on Houzz, you can then share it with us and we can add posts we think you may like.
Other things to consider in the pre-planning stage include: materials you like, available space, colour patterns, flooring and appliances. We can help you with all of this. In the workshop we have some material samples that we can bring to your home to help you discover what works best in the space. We also work with some of the top appliance specialists across the UK, and can advise on this.
Our design team are also very experienced and can advise on how different kitchen designs affect the light and feel of a room. During our home visit, we’re able to measure and size up the available space and also take a note of the positioning of the plumbing and electrics.
Alongside creating kitchens, we also have a specialist team who create and fit wooden flooring. Find out more about our flooring service.
This large kitchen was light and airy, with large ceilings and windows. Bold blue worked perfectly to add character and style while the wall cabinets and low hanging lights created depth.
In contrast:
This small L-shaped kitchen utilised a lighter pale green to add warmth and light to this darker room. The L-shape incorporated cleverly designed storage and in built appliances.
The pre-planning stage can take as long or as short as our clients like. By creating and sharing boards on Houzz we can help our clients develop their ideas and suggest things they may not have thought of. We want to make the process as easy and as enjoyable as possible and helping with the pre-plan can really aid in this.
Step 2: The Plan
Getting a plan in place can sometimes come with challenges. We know that our clients may want to change their mind or be unsure about deciding on certain elements such as finishings, colour etc. We can help with this process and advise as much or as little as our clients want. Visiting us at the workshop can really help our clients decide. It gives them a chance to see our work up close and explore some of our previous designs with a member of our design team.
Things to decide upon during this process include:
● Materials – cabinets and worktops
● Colours – cabinets and worktops
● Appliances – existing or new
● Finishes – cabinet handles, drawer fittings etc
● Flooring – new or existing
During the plan we devise a series of sketches and drawings to help you visualise your new kitchen. This normally only takes a couple days. Once approved, we then draw up the specifications which are used by our carpenters during the making process.
Step 3: The Making
Once the plans are approved, our experienced team of carpenters can then begin to create your kitchen. Everything we create is bespoke and the team work extremely hard to ensure everything is created and finished to the highest quality. From start to finish, the making process normally takes around 11-13 weeks. This includes the crafting, painting, drying and finishing phases.
During this time, we like to keep our clients in the loop about the process and welcome our clients to visit to see their bespoke kitchen take shape. One thing some of our clients enjoy is speaking with the dedicated craftsmen that are creating their design and discovering how each element takes form.
Step 4: Finishes and Fitting
Once the kitchen is created, our team of experienced site fitters can then deliver the new kitchen and fit it into your home. This is one of the most exciting parts and something the whole team enjoys. It’s fantastic to see another design be brought to life. Site fitting normally only takes a day or so, and the team take the utmost care to make sure your home is kept clean and tidy during the process. We welcome our clients to stay around for the site fitting process but also are happy to be left to the process and showcase the finished results at the end.
Step 5: The Results
The kitchen has been created and fitted and is now an integral part of your beautiful room. As long as you’re happy with everything, we then like to leave our clients to enjoy the results. But we’re only a phone call away if our clients need anything and we also love them to share pictures with us of the finished results. Please feel free to tag us on social media @bathbespoke on Twitter, Facebook and Instagram. We also love to hear any feedback from our clients and welcome them to leave us a review on our Houzz page.
Find out more about Bath Bespoke at www.bathbespoke.co.uk



