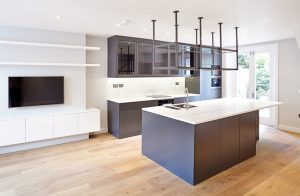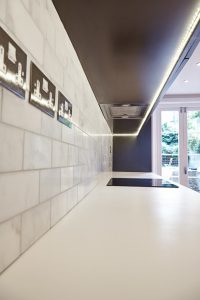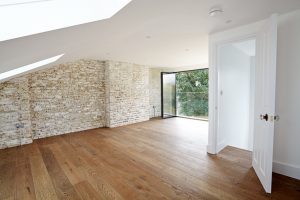Here we look at one couple’s project on a terraced house in London in the making.
If you take a look at the picture below, you will see a rather minimalistic, yet stylish looking kitchen which hosts a flurry of features that are not fully obvious upon first glance.
The contemporary design is so sleek it hides a multitude of functions and uses.
The island serves as a breakfast bar, dinner table, family seating and work area as well as the area of the kitchen where the washing up is done with the elegant tap and double sink.
The unilateral design of the kitchen in the style of a galley kitchen also means clean lines, a minimalistic, organised but fully functional work space and living area with every aspect as per the client’s requirements thought out in the design.
The couple who own this property were expecting their first child during the complete renovation and remodel of their kitchen. The design choices were evidently chosen around the family aspect with children in mind.
The induction hob which is featured on the worktop along the part of the kitchen that is against the back wall is a smart choice for anyone expecting or who has children. Whereby if left unattended and any child were to place their hand on the hob, accidentally turning it on, would be safe due to the induction hobs safety feature.
A hand placed on the hob will not get burned due to the intelligent design whereby a pan is required to generate the heat.
The cupboards and draws to the units of the kitchen are all push touch for a neat and modern look as well having partitions in the drawers to store crockery, plates, bowls and server ware. In this conservative design, everything is organised for day to day life.
The unit closest to the garden doors has a built-in oven and for the coffee connoisseur has a built in coffee machine which helps to provide a nice talking point about the kitchen.
The patio doors leading to the garden can be left open whilst still be able to grab that early morning coffee locally without having far to go.
The pot rack suspended from the ceiling adds an elegant feature and additional storage centre for ample pots and pans, glasses or cook books meaning more space across the remainder of the kitchen for gadgets, utensils and other kitchen-alia to be neatly put away for storage without causing clutter to a stylish and sophisticated modern looking space.
When entertaining indoors, the island serves as a bar or seating area as well as with its locality being so close to the lounge area due to the open plan layout also allowing for ease of watching television. This kitchen speaks for itself in its pleasing nature aesthetically and functionality.
There was one necessary requirement in order to facilitate this design and to satisfy building control in the nature of its layout and design with the open plan layout and having the staircase opened out to the kitchen rather than an enclosed one. And that was to employ the expertise of a fire engineer to consult with regarding the open plan layout and how the design would need the requirement of a fire suppression system in order to keep the inhabitants of this property safe in the event of a fire.
Due to the additional level added to the property for the loft conversion which would have required fire doors at every floor in the event of a fire, a way to overcome this was to install a fire suppression system in the kitchen and lounge area which took out the requirement for the fire doors which the owners didn’t really want.


