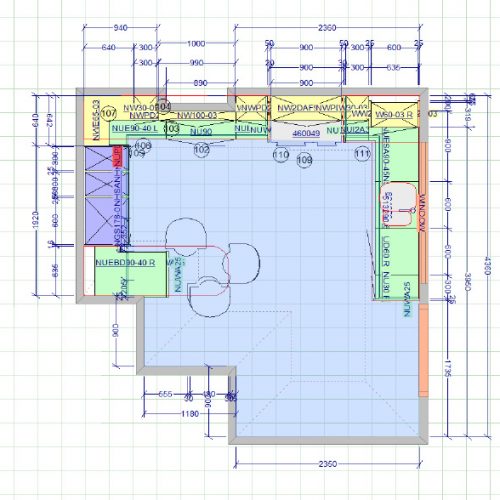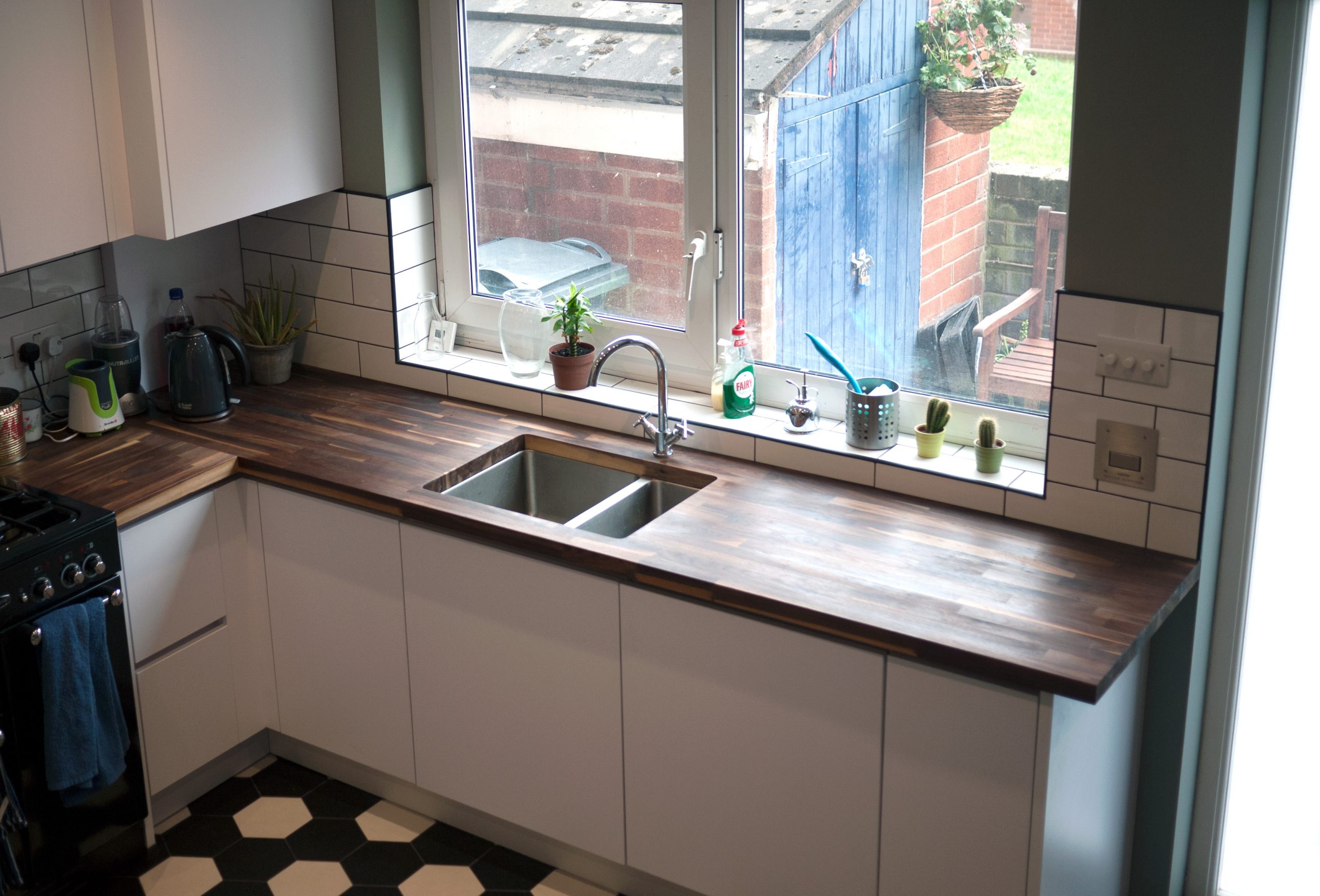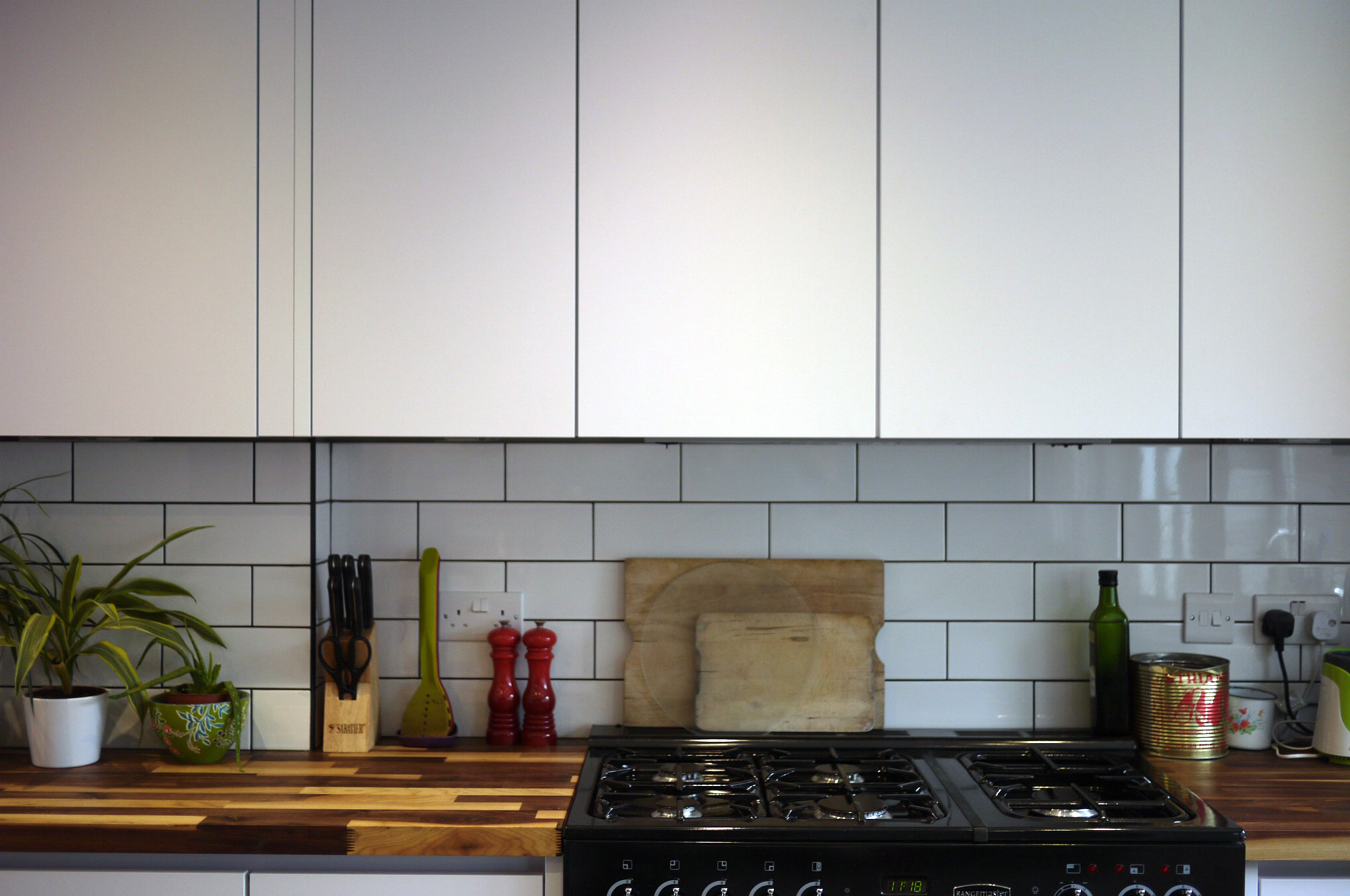Beautiful, Modern Kitchen Refurbishment In East London Property
-
Property type:
2 Storey -
Open plan rooms:
Kitchen -
Open plan area:
250 to 500 sq ft -
Budget:
Up to £50k -
Supplier:
Fire Fend
How did the project come together?
Uncover the story behind this open plan project
- Preparing the concept design Preparation
- Building Control Sign off Pre-construction
- Transformation Complete Construction
Stage 1:
Preparing the concept design
Renovation of the kitchen took place, the kitchen was purchased and fitted by Homebase.
We decided to remove a wall that was in the kitchen to provide more space and in doing so, this affected the escape route. We were advised by the local authority building control that we would need a fire suppression system to overcome this in our design.
For more info read: Tom’s Story: Kitchen Refurbishment In East London Property
We decided to remove a wall that was in the kitchen to provide more space and in doing so, this affected the escape route. We were advised by the local authority building control that we would need a fire suppression system to overcome this in our design.
For more info read: Tom’s Story: Kitchen Refurbishment In East London Property
Building Regulations
Building Regulations for Open Plan LayoutsStage 2:
Building Control Sign off
With the structural changes that were taking place with the removal of the kitchen wall, it was important to get the correct professional advice on how to do this and what the requirements are structurally. We enlisted the help of TZG Partnership who advised us on the necessary requirements for the wall removal.
For more info read: Tom’s Story: Kitchen Refurbishment In East London Property
For more info read: Tom’s Story: Kitchen Refurbishment In East London Property
Managing Your Renovation
Renovation costs and budgetingStage 3:
Transformation Complete
Once we knew that we needed a fire suppression system, we contacted Fire Fend Installations who advised on how Smartscan could be the solution. We had several communications via email and telephone so that we knew the requirements and costs. The installation took approximately five hours and was carried out whilst I worked upstairs in the property. Once completed, we were happy that we met building regulations and are safe in the event of activation.
For more info read: Tom’s Story: Kitchen Refurbishment In East London Property
For more info read: Tom’s Story: Kitchen Refurbishment In East London Property
Managing Your Renovation
How to find a Tradesman you can TrustPlans & Layouts

Open plan kitchen
Fire Fend
Fire Fend Installations Ltd offered a great service, it was great to have Smartscan as an alternative to sprinklers, very quick installation time and it helped to enable the design changes within my property

Homeowner
Homeowner
Full list of professionals
-
Fire Suppression Installers
Fire Fend -
LABC (Local Authority Building & Control)
Local Authority Building Control -
Civil & Structural Engineers
TZG Partnership

