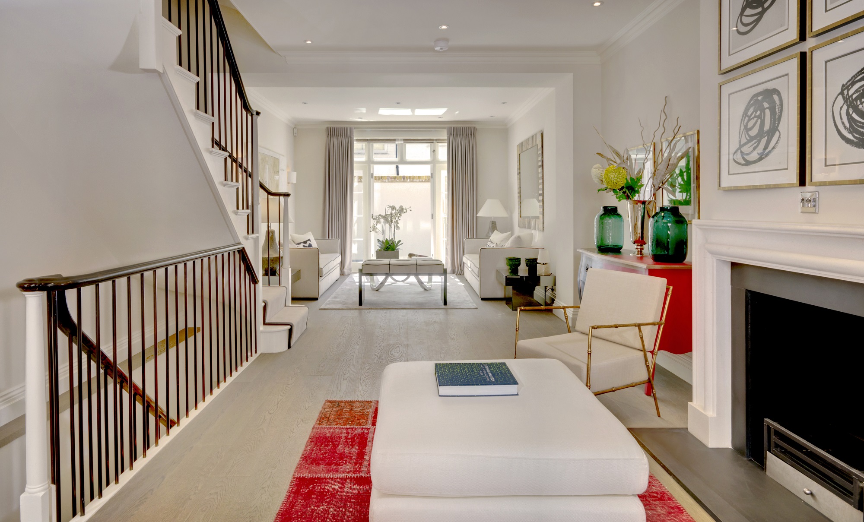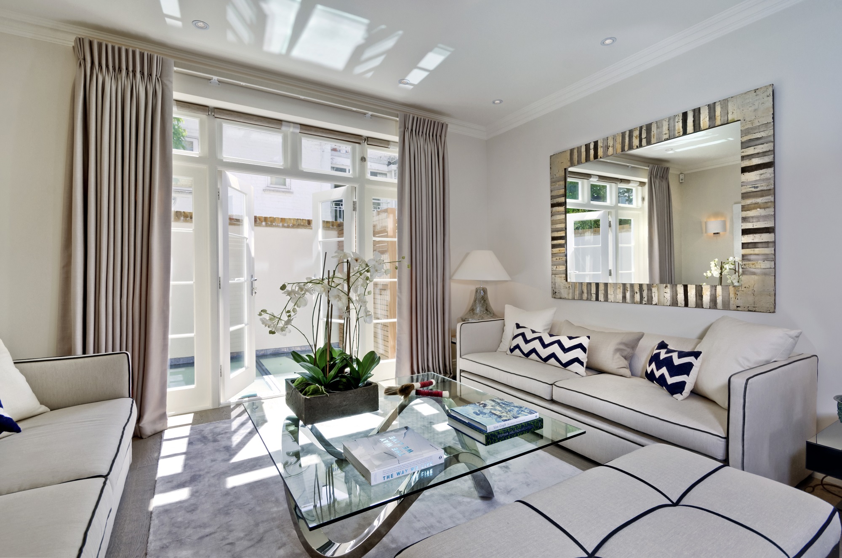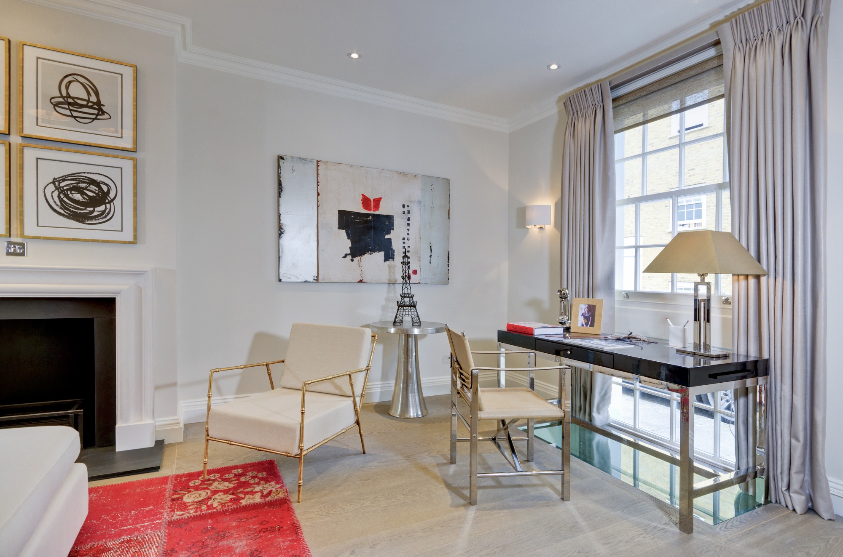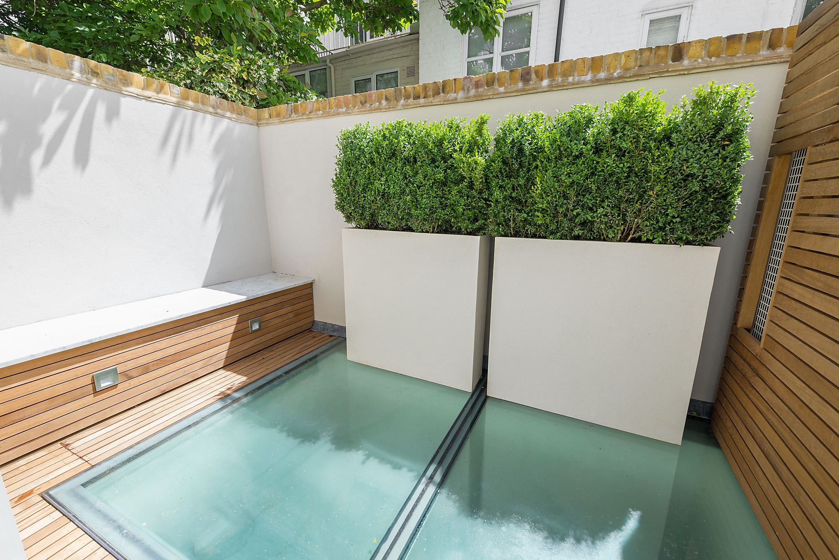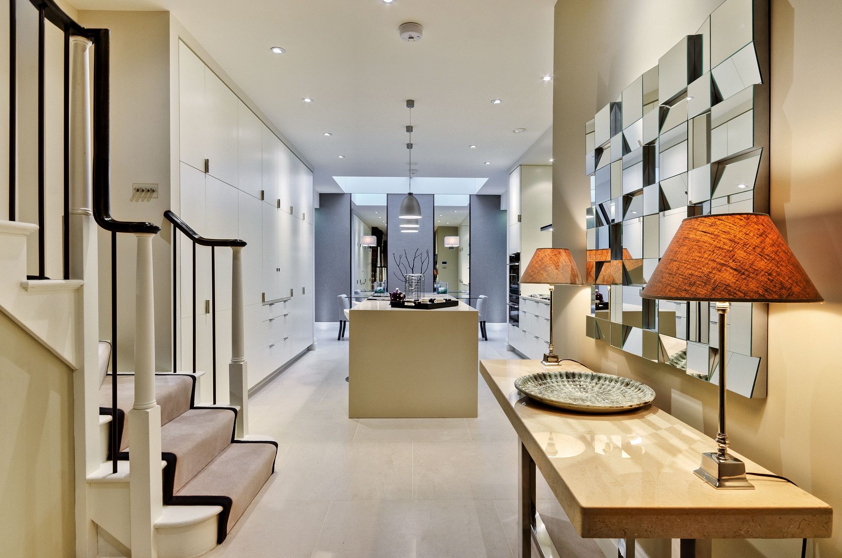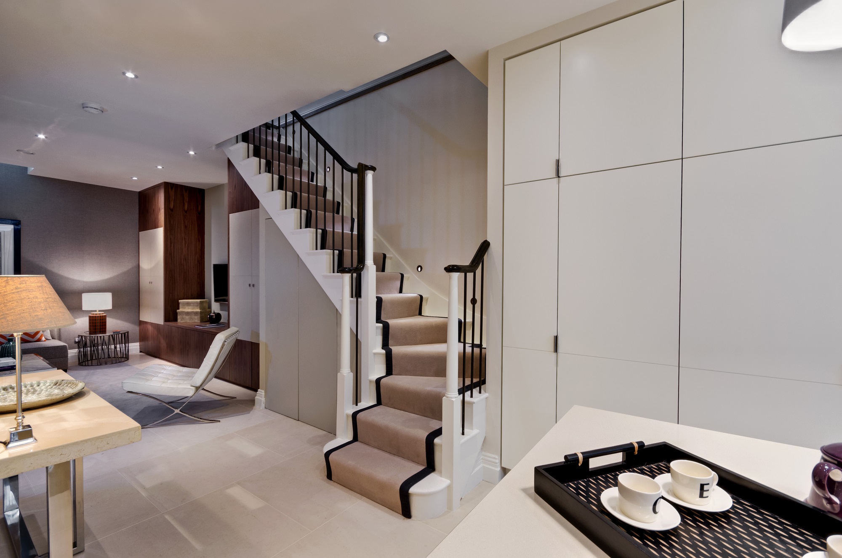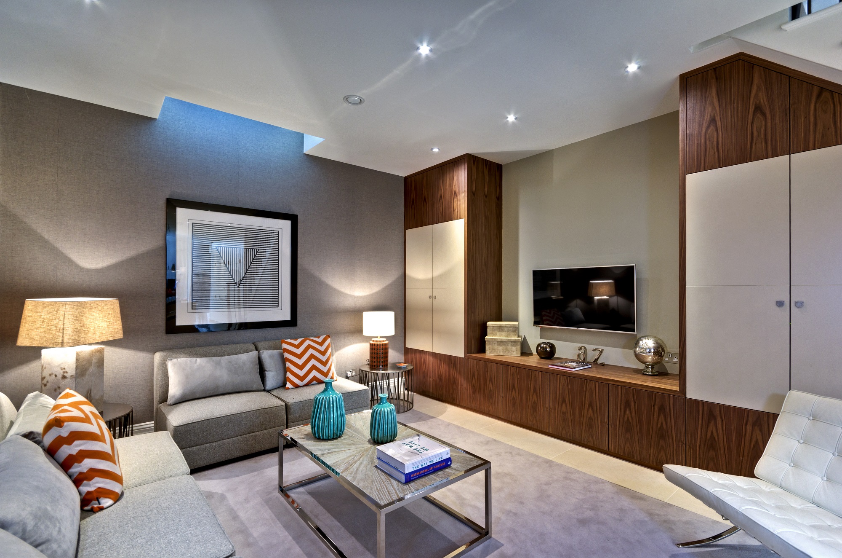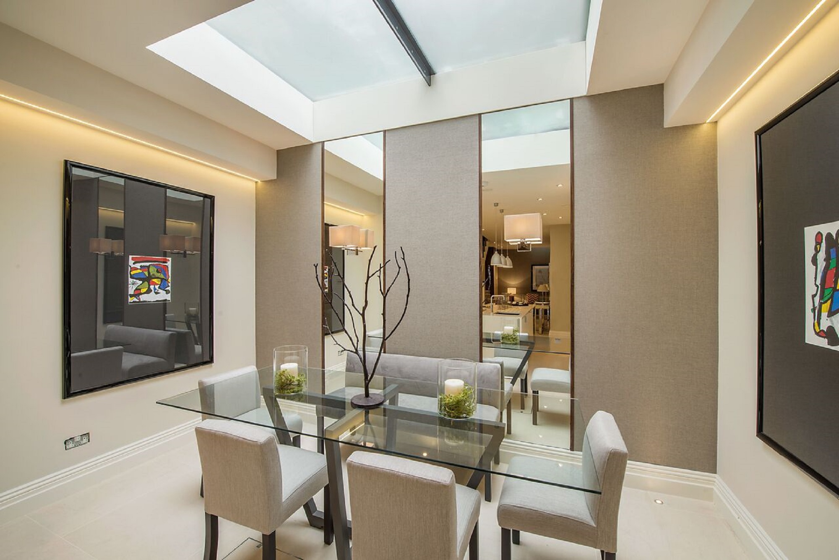3 Bedroom Knightsbridge Townhouse Transformation
-
Property type:
4+ Storey -
Open plan rooms:
Basement Kitchen Lounge -
Open plan area:
750 to 1000 sq ft -
Supplier:
Garcia Designs
How did the project come together?
Uncover the story behind this open plan project
- Preparing the concept design Preparation
- Defining the layout Design
- Building Control Sign off Pre-construction
- Transformation Complete Construction
Stage 1:
Preparing the concept design
This 3 bedroom townhouse with 5 floors in Knightsbridge, London, underwent a complete transformation. It was awarded Best Property Single Unit Development in London and the UK in the International Property Awards 2015. Interior Designer Cynthia Garcia of Garcia Designs was involved from the outset, redesigning the space, as well as the lower level excavation. Cynthia's vision was to create a spacious kitchen and media space, whilst adding more natural light in this stunningly beautiful residence.
Design of the space and all the fitted joinery featured throughout this property was redesigned by Garcia Designs, including the kitchen, lighting, bathrooms, fixtures, finishes and window treatments. The furniture and accessories were supplied by and in consultation with Decoroom.
The property was purchased by N.E.D. Development Company Limited in 2011, site works began in February 2011 and completion was met by June 2015.
Design of the space and all the fitted joinery featured throughout this property was redesigned by Garcia Designs, including the kitchen, lighting, bathrooms, fixtures, finishes and window treatments. The furniture and accessories were supplied by and in consultation with Decoroom.
The property was purchased by N.E.D. Development Company Limited in 2011, site works began in February 2011 and completion was met by June 2015.
Managing Your Renovation
Should I Consider An Open Plan Layout?Stage 2:
Defining the layout
With this project being a complete renovation of the property, there were the requirements for the removal of numerous walls (compartmentation). Works included excavating the cellar to create a new kitchen and media space.
The open ground floor allowed natural light to flood into the lowered basement kitchen space through glass panels under the window and a glass terrace floor. On the lower ground kitchen full height mirror panels serve to visually double the size of the roof light above.
The ground floor layout of this property required a reconfigured staircase, it was necessary to seek professional advice from jhai limited, approved inspectors.
The open ground floor allowed natural light to flood into the lowered basement kitchen space through glass panels under the window and a glass terrace floor. On the lower ground kitchen full height mirror panels serve to visually double the size of the roof light above.
The ground floor layout of this property required a reconfigured staircase, it was necessary to seek professional advice from jhai limited, approved inspectors.
Managing Your Renovation
Frequently Asked Questions about Open Plan LayoutsStage 3:
Building Control Sign off
Jhai limited advised that a fire suppression system should be installed for the residents safety to compensate for the open plan nature of the property. Automist fixed wall head was installed as the key part of the fire safety strategy.
Building Regulations
Building Regulations for Open Plan LayoutsStage 4:
Transformation Complete
Garcia Designs implemented the final interior finishes, enlisting the help of Decoroom and Armaria Limited. Beautiful and ample storage was featured throughout the property.
With thanks and credit to Real Focus Photography for images as featured within this project story.
With thanks and credit to Real Focus Photography for images as featured within this project story.
Managing Your Renovation
Frequently Asked Questions about Open Plan LayoutsPlans & Layouts
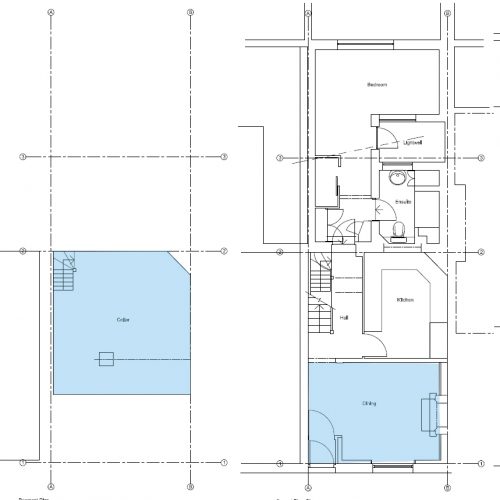
Separate dining and protected hallway connected to a small basement
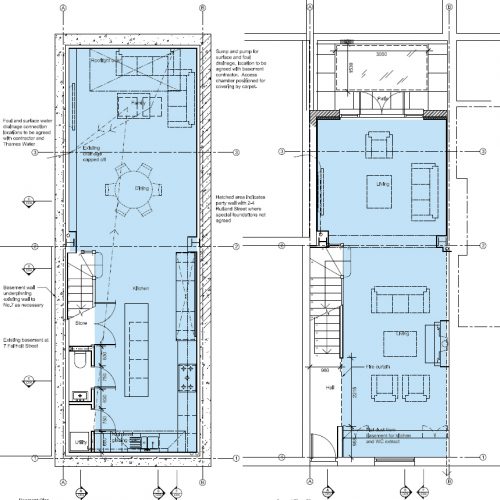
Large open plan ground floor and basement
Garcia Designs
Full list of professionals
-
Interior Designers
Garcia Designs -
Architects
C3 Design Limited -
Domestic Builders
Charles-Alexander Ltd -
Approved Inspectors
jhai Limited -
Fire Suppression Installers
Automist Installer -
Cabinet Design
Amaria Limited -
Furniture Rental
Decoroom Ltd -
Photography
Real Focus Photography
