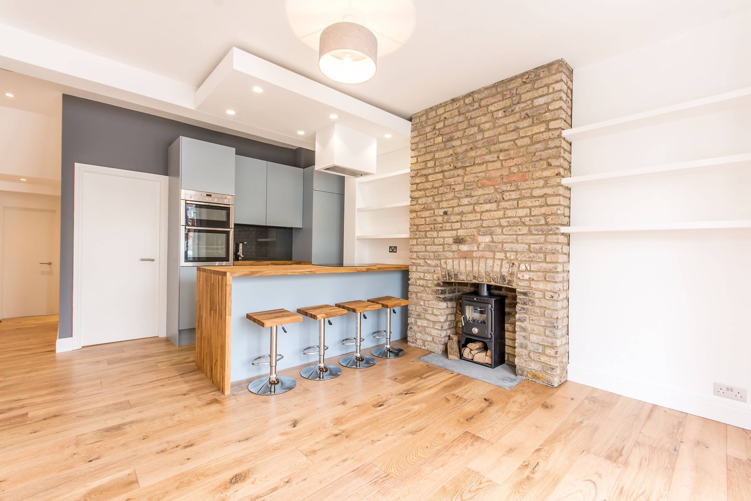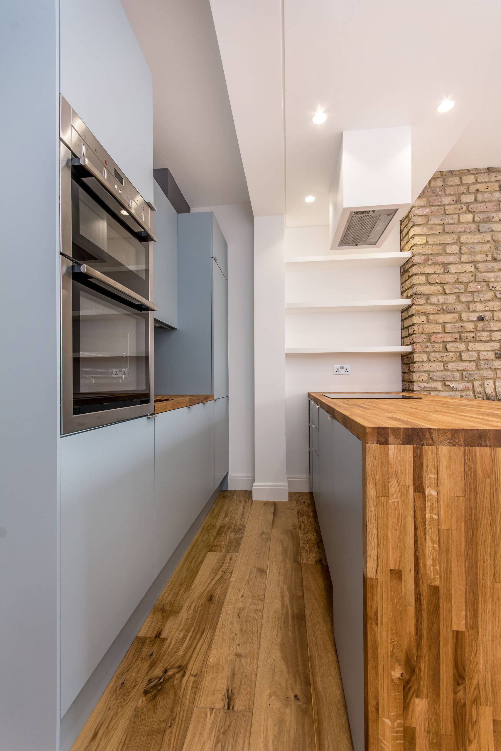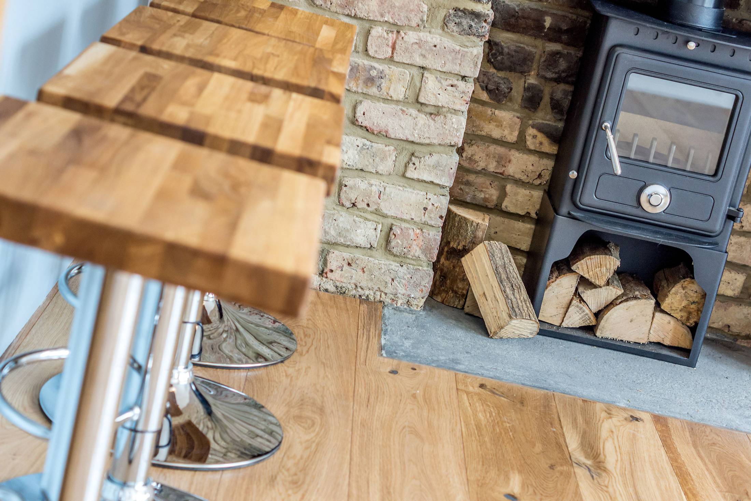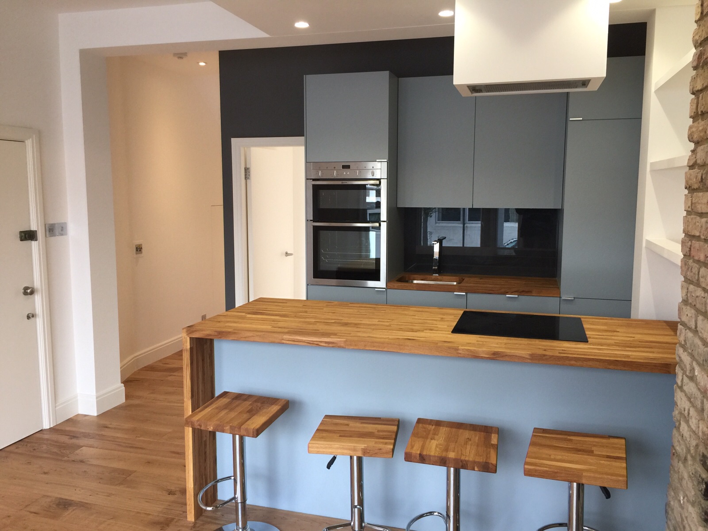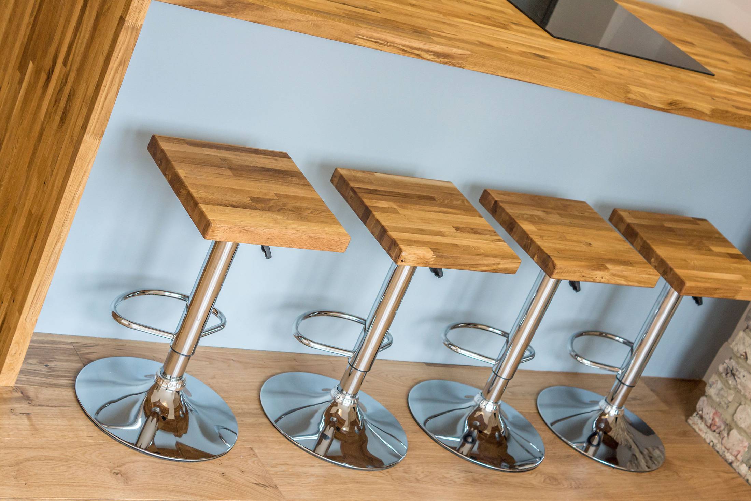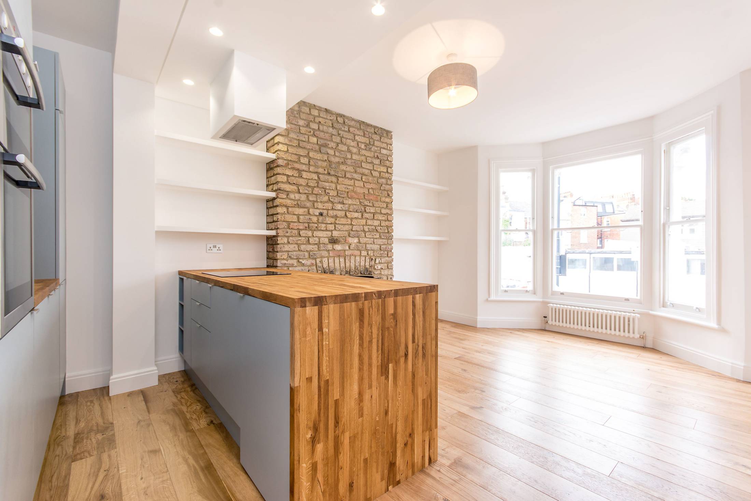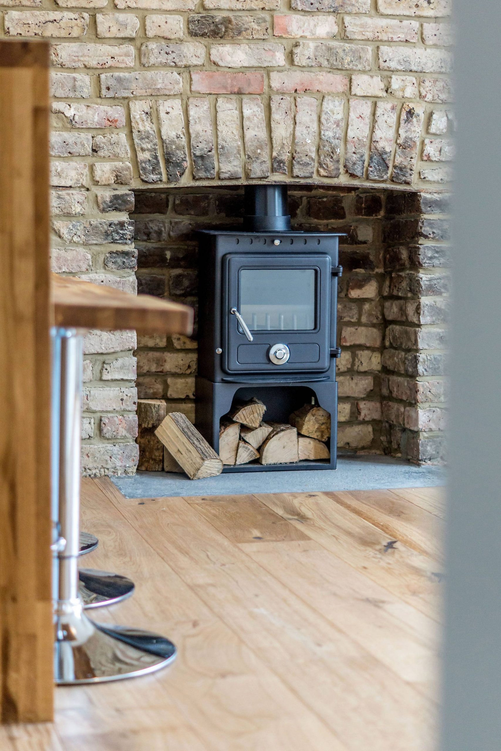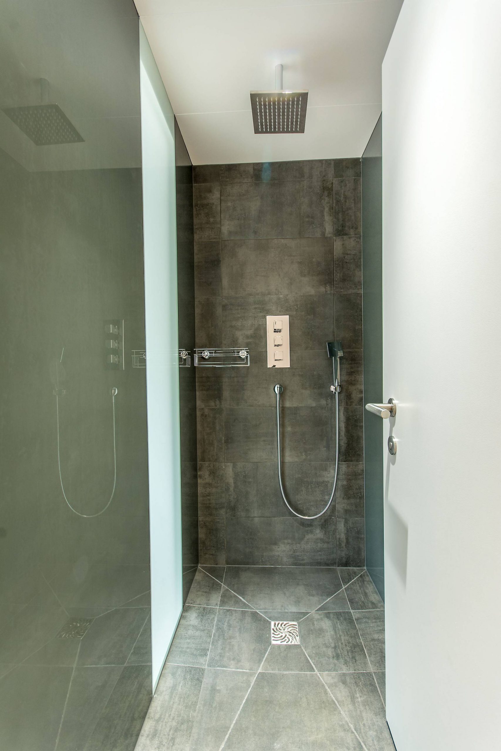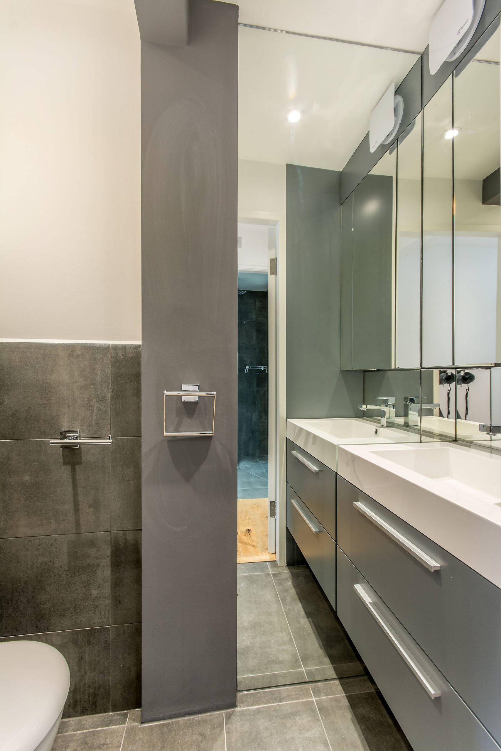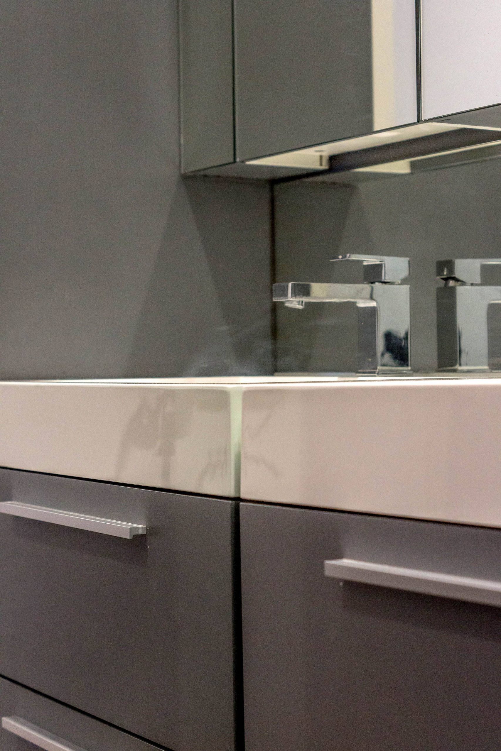Stunning apartment set in a period conversion in Brook Green
-
Property type:
Flat -
Open plan rooms:
Kitchen Lounge -
Open plan area:
Up to 250 sq ft -
Budget:
£50k to £100k -
Supplier:
Zen Homes
How did the project come together?
Uncover the story behind this open plan project
- Preparing the concept design Preparation
- Defining the layout Design
- Building Control Sign off Pre-construction
Stage 1:
Preparing the concept design
The apartment was originally a 1 bedroom property. The owners wanted to introduce an open plan kitchen lounge creating space for an additional bedroom.
Building Regulations
Building Regulations for Open Plan LayoutsStage 2:
Defining the layout
A Fire Safety Expert recommended Plumis Automist as the best retrofittable fire suppression option on the market that allows the designer the freedom to open up living spaces but also keep to fire safety regulations at the heart of any development.
Building Regulations
ADB Compliance and how could it affect your design?Stage 3:
Building Control Sign off
The Automist installer liased with building control to ensure they were familiar with the third party testing that Plumis had conducted to ensure the system would meet the building regulations.
Building Regulations
Everything you need to know about Open Plan Layouts – Part 1 of 2Plans & Layouts
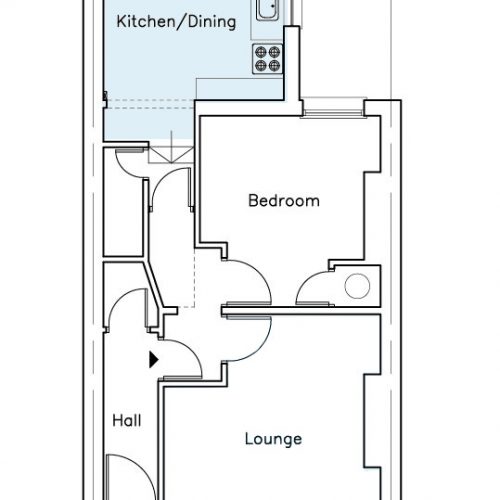
Compartmentation: One bedroom flat with prominent hallway and separate kitchen
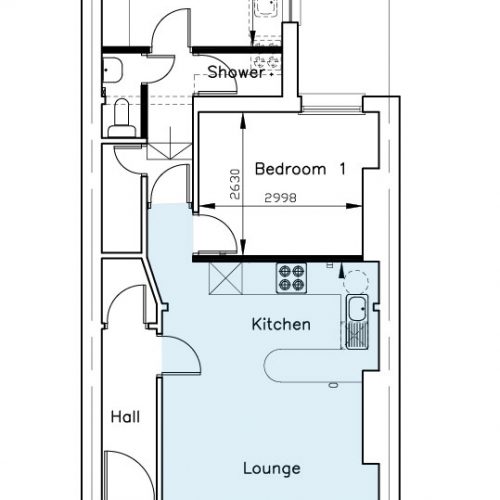
Open planned: Two bedroom flat with feature kitchen lounge
The changes we made to the flat resulted in a 35% increase in property value (inclusive of development costs) or approx 20% (net of all development costs).

Asif M
Homeowner
Zen Homes
Full list of professionals
-
Design & Build
Zen Homes -
Design & Build
Art Of Construction -
Fire Suppression Installers
Automist Installer -
LABC (Local Authority Building & Control)
Local Authority Building Control
