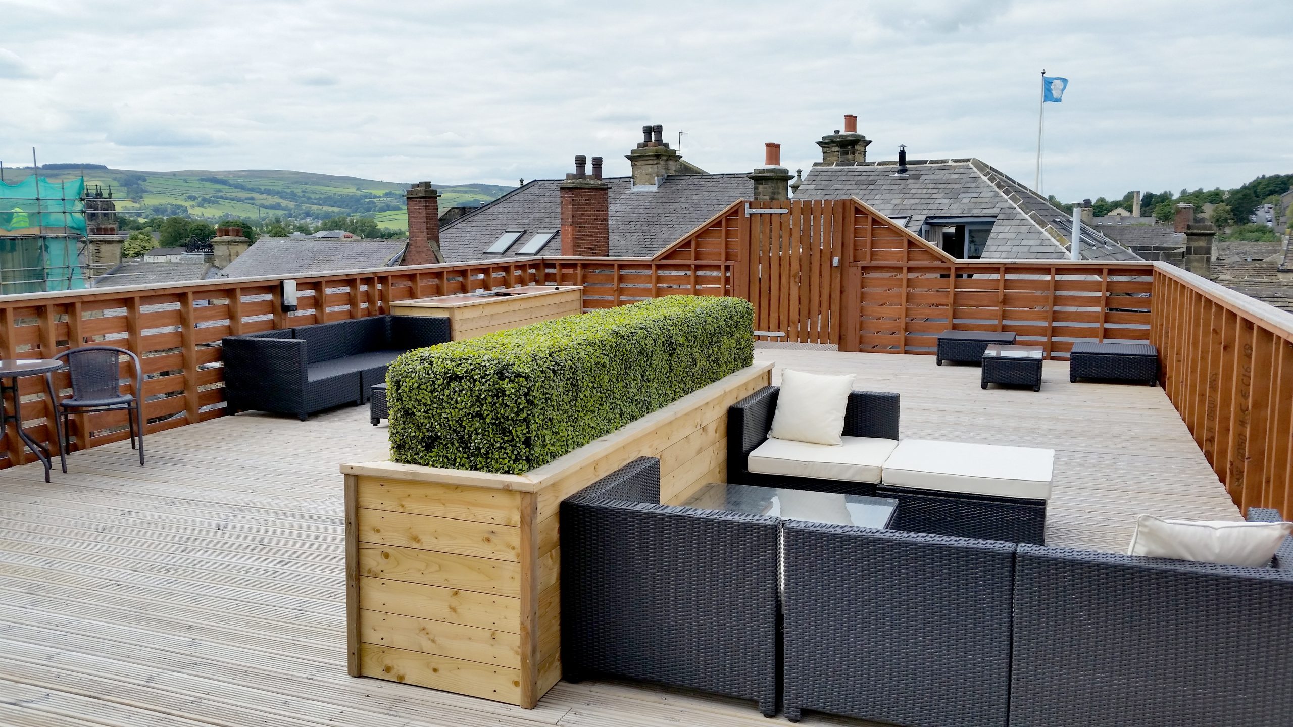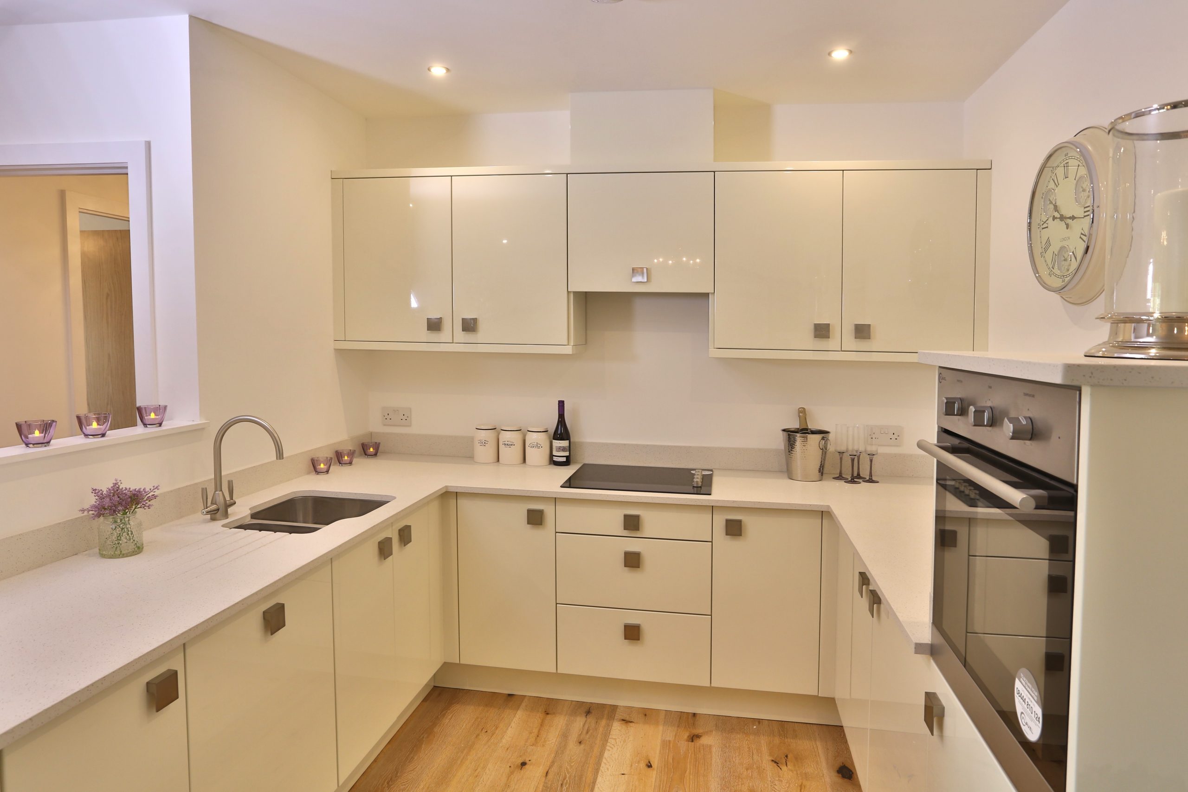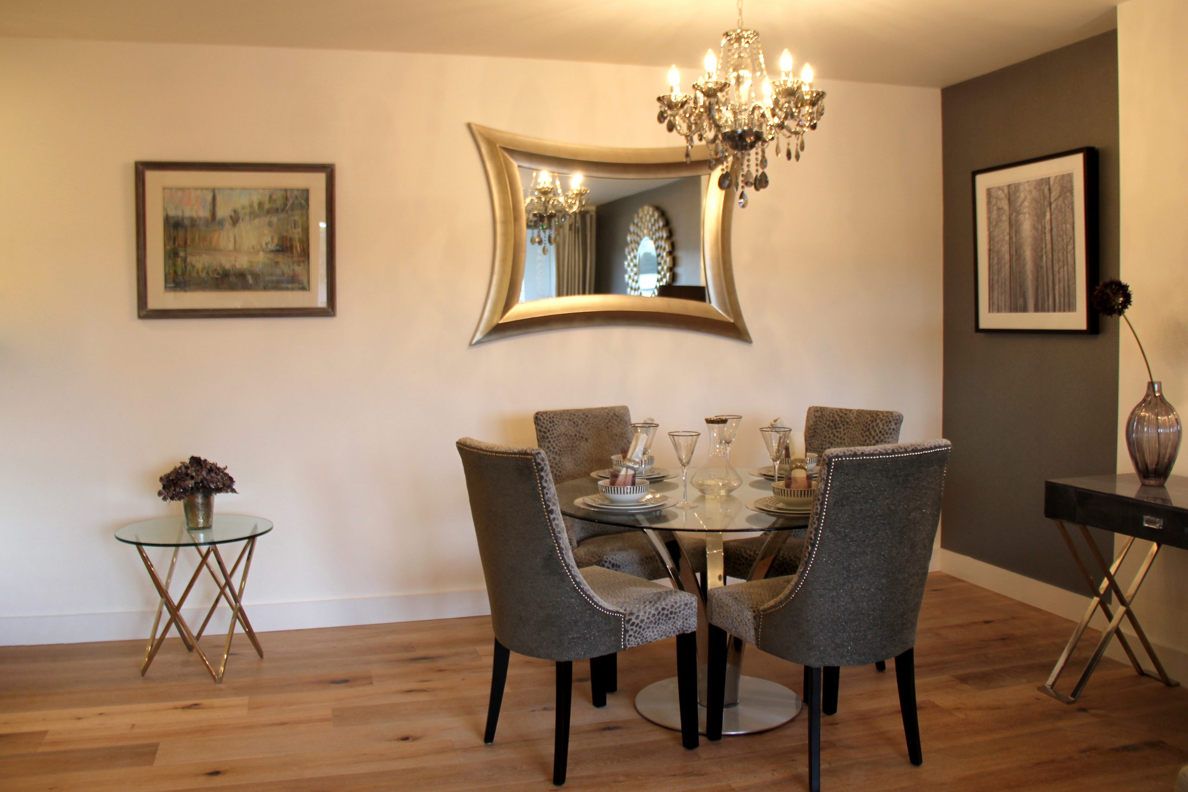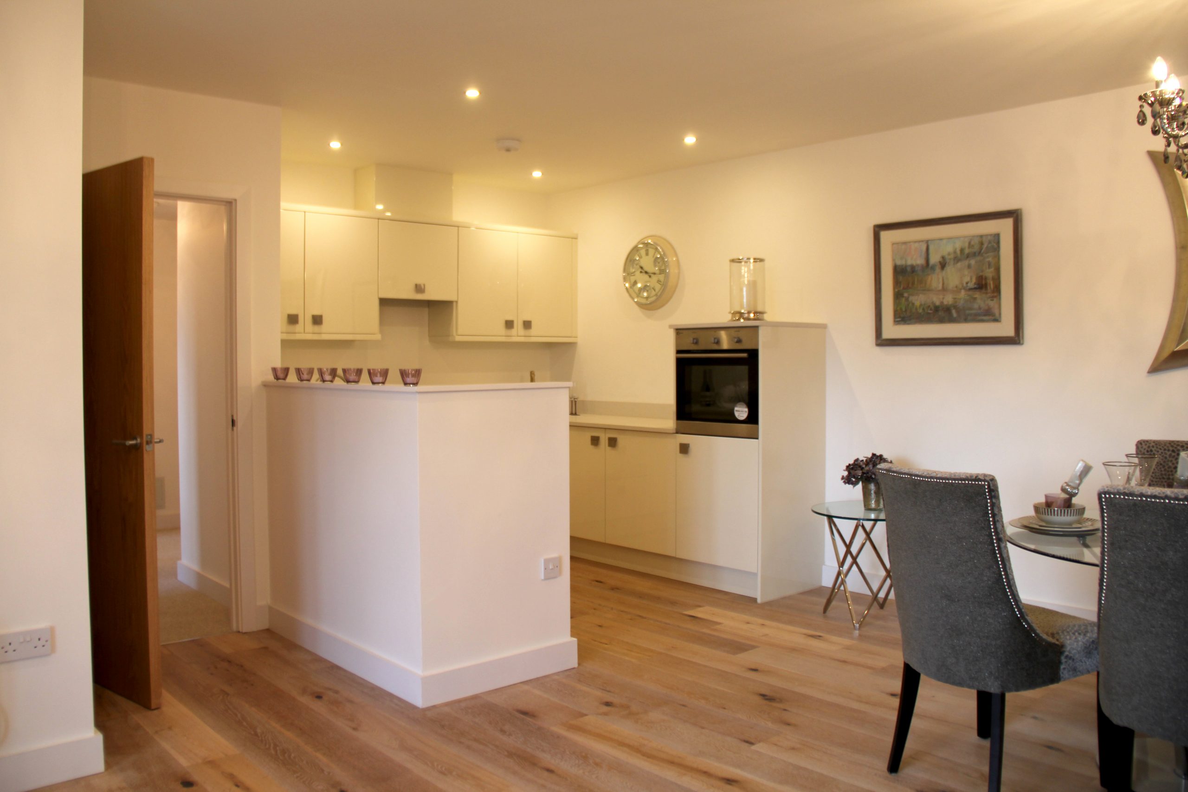Providence Quarter, the conversion of a former 1970s office building
-
Property type:
Flat -
Open plan rooms:
Kitchen Lounge -
Open plan area:
750 to 1000 sq ft -
Budget:
£1m+ -
Supplier:
info@bowmanriley.com
How did the project come together?
Uncover the story behind this open plan project
Stage 1:
Building Control Sign off
Bowman Riley Architects was commissioned to design Providence Quarter, the conversion of a former 1970s office building in the centre of Skipton into private residential apartments.
Formerly the home of HML, a division of Skipton Building Society, the four storey 5500m² residential development helps meet the shortage of homes in this desirable market town with the provision of 39 one and two bedroom apartments.
Permitted development approval was obtained from Craven District Council under new legislation introduced to facilitate the re-use of under-utilised office spaces in urban environments. This allowed the development to bypass a potentially lengthy and costly planning approval process resulting in a rapid construction period.
Formerly the home of HML, a division of Skipton Building Society, the four storey 5500m² residential development helps meet the shortage of homes in this desirable market town with the provision of 39 one and two bedroom apartments.
Permitted development approval was obtained from Craven District Council under new legislation introduced to facilitate the re-use of under-utilised office spaces in urban environments. This allowed the development to bypass a potentially lengthy and costly planning approval process resulting in a rapid construction period.
Building Regulations
Building Regulations for Open Plan LayoutsStage 2:
Transformation Complete
Bowman Riley prepared technical drawings suitable for Building Control approval and construction, liaised with the client’s nominated consultants and produced 3D visuals for marketing purposes. Our design involves replacement windows throughout and the addition of double balconies to the east and west elevations and Juliet balconies to the south elevation. A feature living wall system above the secondary entrance and a communal roof terrace with spectacular views across the district of Craven.
The amenities provided at the development for the residents include a gym, planned roof garden and one hobby room per apartment on the basement level, under-croft car parking and separate car parking.
Providence Quarter reached the finals at the LABC Building Excellence Awards 2015.
The amenities provided at the development for the residents include a gym, planned roof garden and one hobby room per apartment on the basement level, under-croft car parking and separate car parking.
Providence Quarter reached the finals at the LABC Building Excellence Awards 2015.
Building Regulations
Do I need Planning Permission when Considering an Open Plan Layout?Full list of professionals
-
Architects
info@bowmanriley.com -
LABC (Local Authority Building & Control)
Local Authority Building Control




