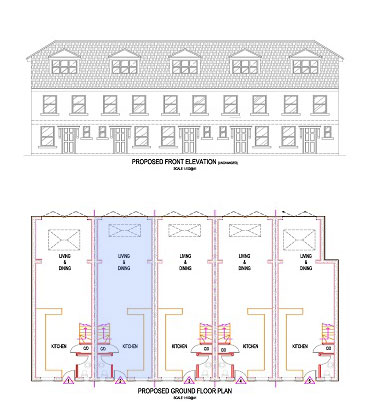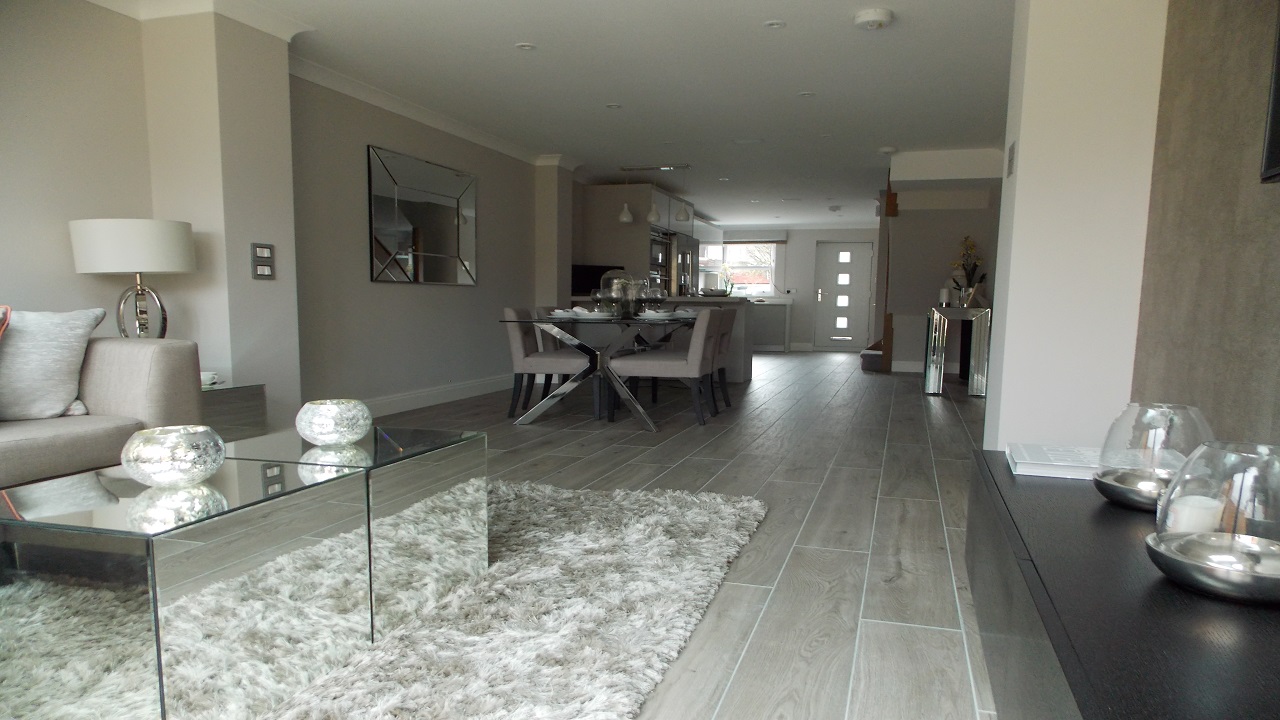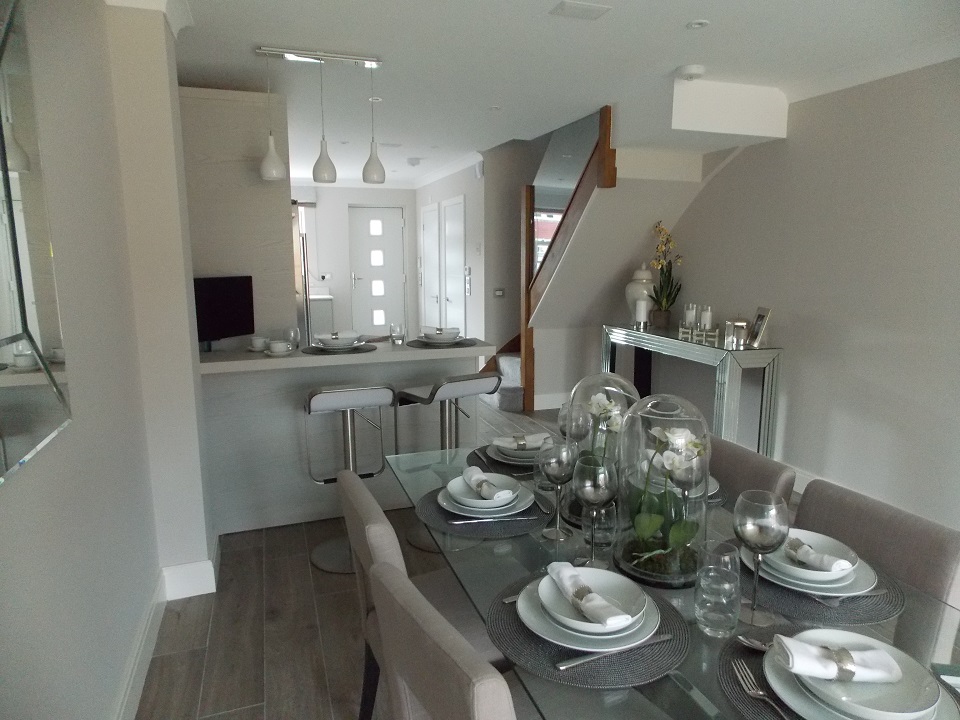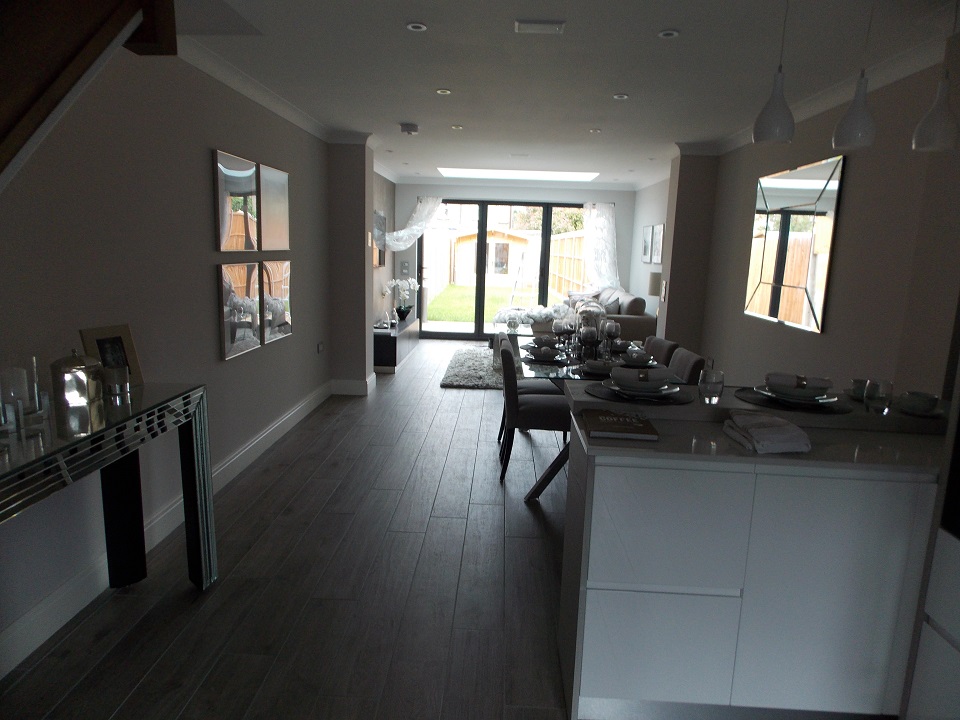New Build Development Of 5 Homes Open Plan Ground Floor
-
Property type:
3 Storey (loft) -
Open plan rooms:
Kitchen Lounge -
Open plan area:
250 to 500 sq ft
How did the project come together?
Uncover the story behind this open plan project
- Preparing the concept design Preparation
- Defining the layout Design
- Building Control Sign off Pre-construction
- Transformation Complete Construction
Stage 1:
Preparing the concept design
This new build development meant the creation of 5 brand new 3 bedroom houses in Walton on Thames. With the modern lifestyle demanding the ever popular open plan layout for family living, an open plan kitchen and living area was the obvious design choice to maximise the living space in each property.
With a project of large scope, it was vital to get the help of an architects firm that would be able to deliver the projects aims whilst meeting deadlines. Arc 8 Projects were appointed as the architects who were responsible for drawing up the layout plans and creating the design for each of the properties. Once the plans had been made up, Concept 8 ltd were approached to fulfill the interior design requirements, from fittings and fixtures to the internal skeletal structure of each of the properties.
With a project of large scope, it was vital to get the help of an architects firm that would be able to deliver the projects aims whilst meeting deadlines. Arc 8 Projects were appointed as the architects who were responsible for drawing up the layout plans and creating the design for each of the properties. Once the plans had been made up, Concept 8 ltd were approached to fulfill the interior design requirements, from fittings and fixtures to the internal skeletal structure of each of the properties.
Online Tools for Building Projects
The best online tools for Renovation ProjectsStage 2:
Defining the layout
The ground floor was configured to to provide a complete open plan kitchen and living room. Concept 8 provided all the design details, including proposed fittings and fixtures for the kitchen units, flooring and interior elements throughout the whole of the property. It was important to seek the advice of an approved inspector, in order to ensure the properties design would be acceptable to building control and meet all the necessary compliance requirements.
Building Regulations
Building Regulations for Open Plan LayoutsStage 3:
Building Control Sign off
ISM Sismo ltd were the contractors appointed to carry out the external structure and build of the framework for the structural make up of the properties.
Thames Building Control Ltd were the approved inspectors who were contacted to provide advice and guidance for fire safety within each of the properties, their advice given indicated that a fire suppression system would be needed due to the kitchen and living areas being open plan.
With the main major works of the renovation progressed from the framework, external structure and internal structure, internal walls and layout being implemented, at the stage of the first fix, the installation of Automist commenced in order to satisfy building control that the property would be protected and safe in the event of a fire.
MC Fire Protection installed Automist Smartscan to meet compliance and installation was completed within a few hours of their arrival.
Thames Building Control Ltd were the approved inspectors who were contacted to provide advice and guidance for fire safety within each of the properties, their advice given indicated that a fire suppression system would be needed due to the kitchen and living areas being open plan.
With the main major works of the renovation progressed from the framework, external structure and internal structure, internal walls and layout being implemented, at the stage of the first fix, the installation of Automist commenced in order to satisfy building control that the property would be protected and safe in the event of a fire.
MC Fire Protection installed Automist Smartscan to meet compliance and installation was completed within a few hours of their arrival.
Design Choices - Materials & Furnishings
Watermist v SprinklersStage 4:
Transformation Complete
Once the property reached the second fix stage, Concept 8 were responsible for the interior design of the properties. They implemented the installation of the kitchen, bathroom, all the fittings and fixtures throughout the property and the internal decor throughout.
Building Regulations
Do I need Planning Permission when Considering an Open Plan Layout?Plans & Layouts

Full list of professionals
-
Architects
ARC 8 Projects -
Architects
Concept Eight Architects -
Approved Inspectors
Thames Building Control -
Fire Suppression Installers
MCFP


