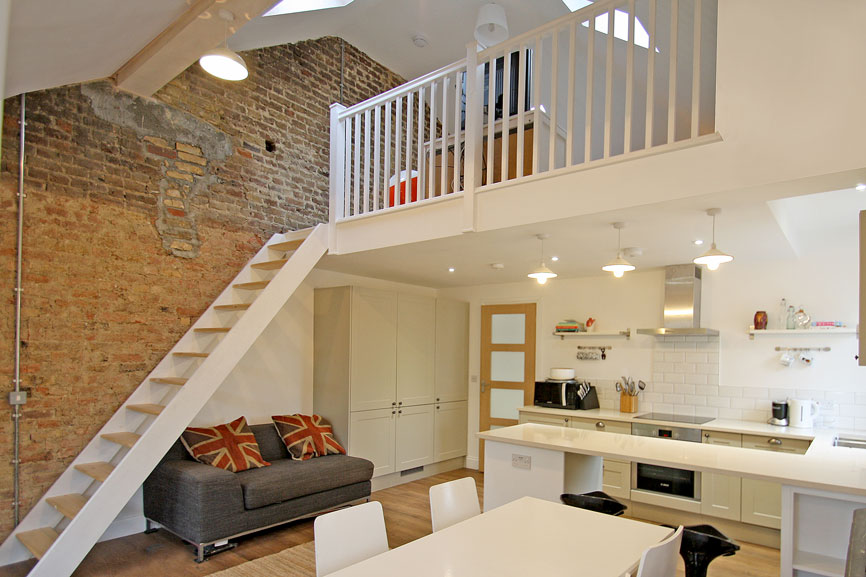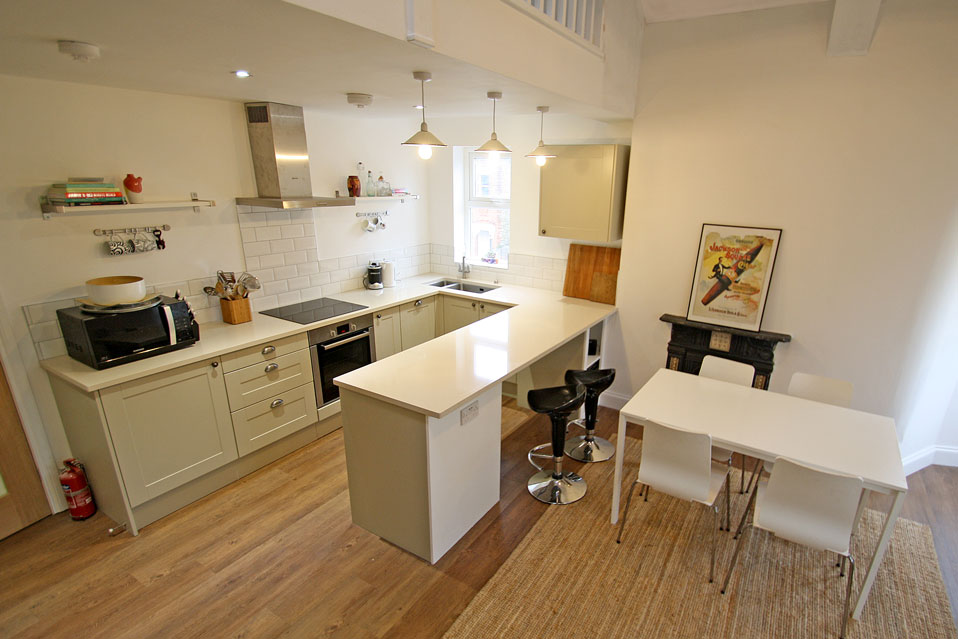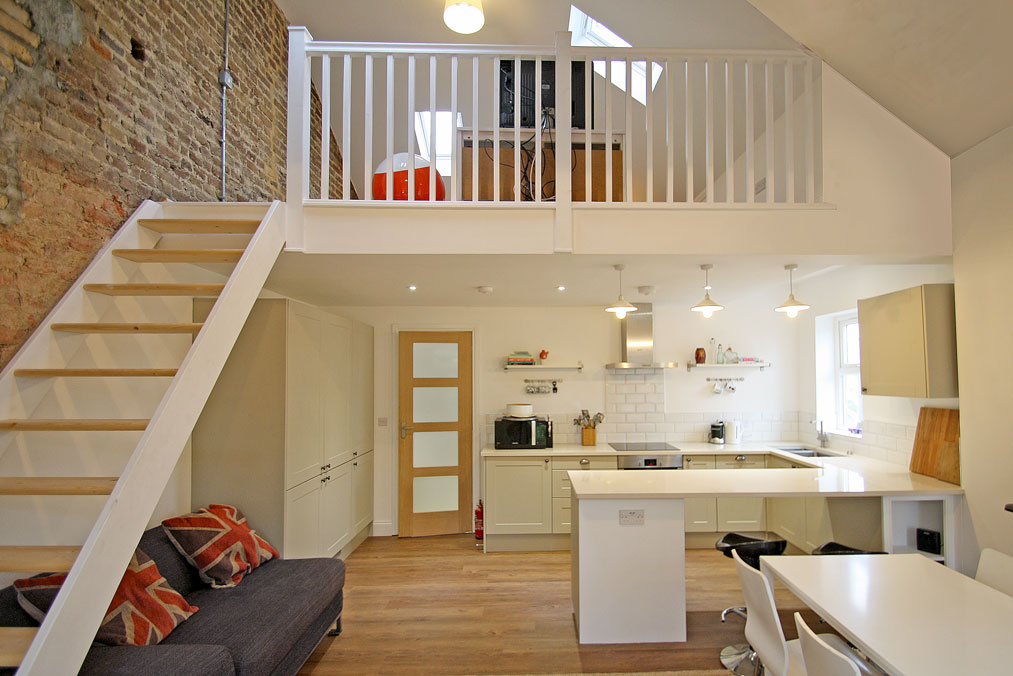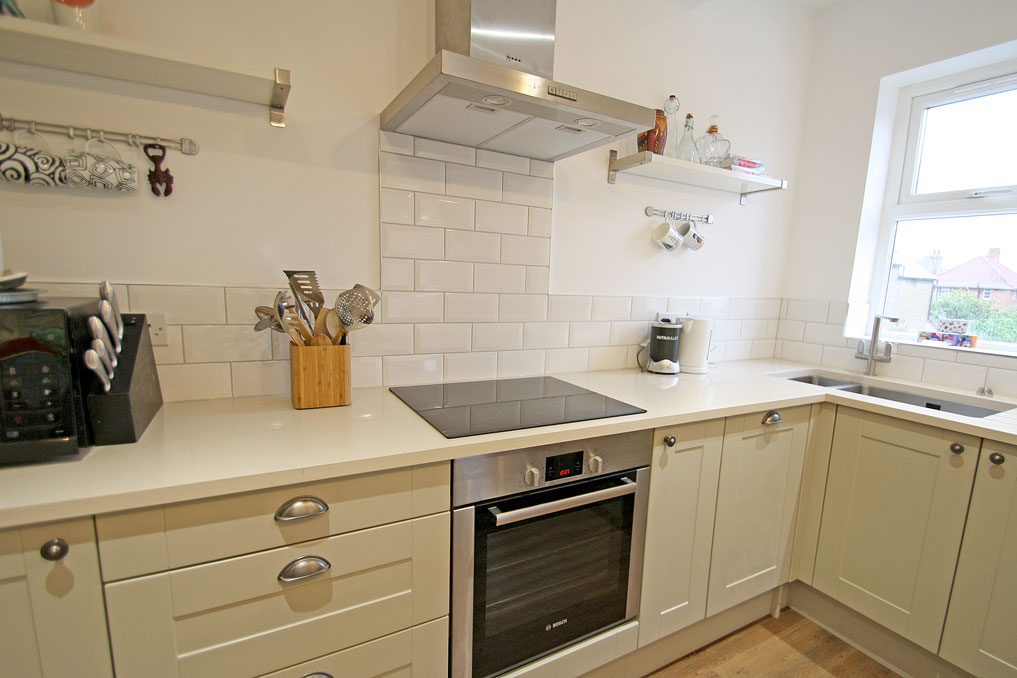Flat Refurbishment with Feature Mezzanine Floor in KT1
-
Property type:
2 Storey Flat -
Open plan rooms:
Kitchen Lounge Mezzanine -
Open plan area:
250 to 500 sq ft -
Supplier:
Seal Homes
How did the project come together?
Uncover the story behind this open plan project
Stage 1:
Preparing the concept design
We embarked up a full house refurbishment at the clients request which included a loft converted to a mezzanine floor, a kitchen & bathroom refurbishment, multiple bedrooms and bespoke joinery.
The open plan kitchen was fitted with cream shaker doors, natural oak flooring and an automist sprinkler system to fit fire safety regulations with the open plan layout and open staircase.
Our client was thrilled at their new home and how it had been transformed into a modern, stylish and cozy home.
The open plan kitchen was fitted with cream shaker doors, natural oak flooring and an automist sprinkler system to fit fire safety regulations with the open plan layout and open staircase.
Our client was thrilled at their new home and how it had been transformed into a modern, stylish and cozy home.
Building Regulations
Your Guide to Mezzanine floorsStage 2:
Defining the layout
Automist was the choice of fire suppression system used to fulfil and meet building regulations following the fire inspectors advice. A modern approach to fire safety, its unique design fitted in beautifully with the interior without compromise on aesthetics.
Design Choices - Materials & Furnishings
Watermist v SprinklersPlans & Layouts
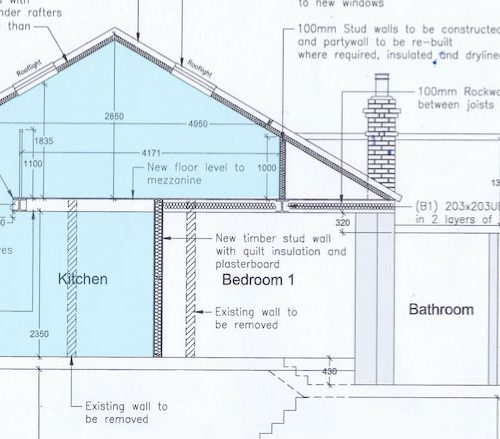
Stunning flat with feature mezzanine level
Seal Homes
Amazing!! The whole process from start to finish has been highly personable and professional. End result is breathtaking. 10/10
Tom, Kingston homeowner

Homeowner
Full list of professionals
-
Design & Build
Seal Homes -
Fire Suppression Installers
Automist Installer
