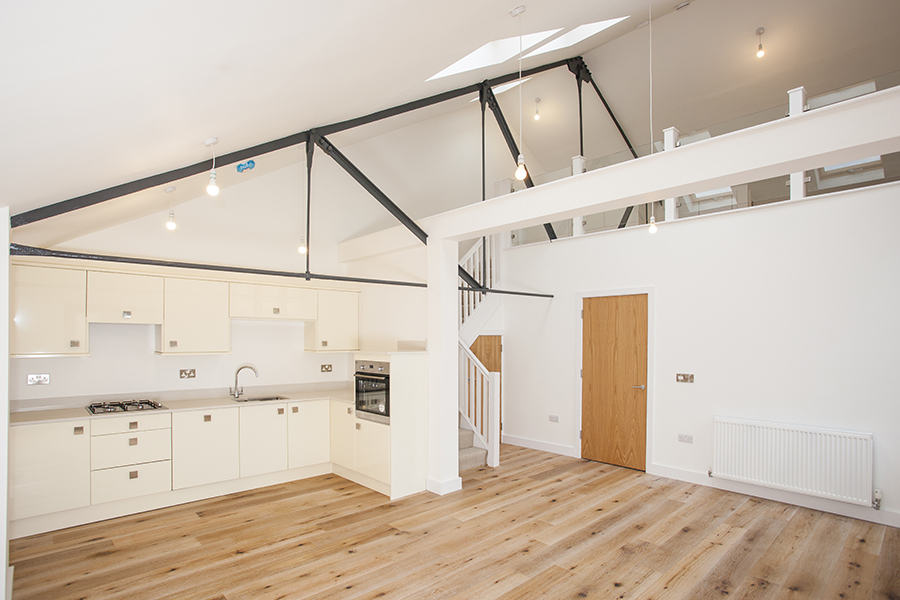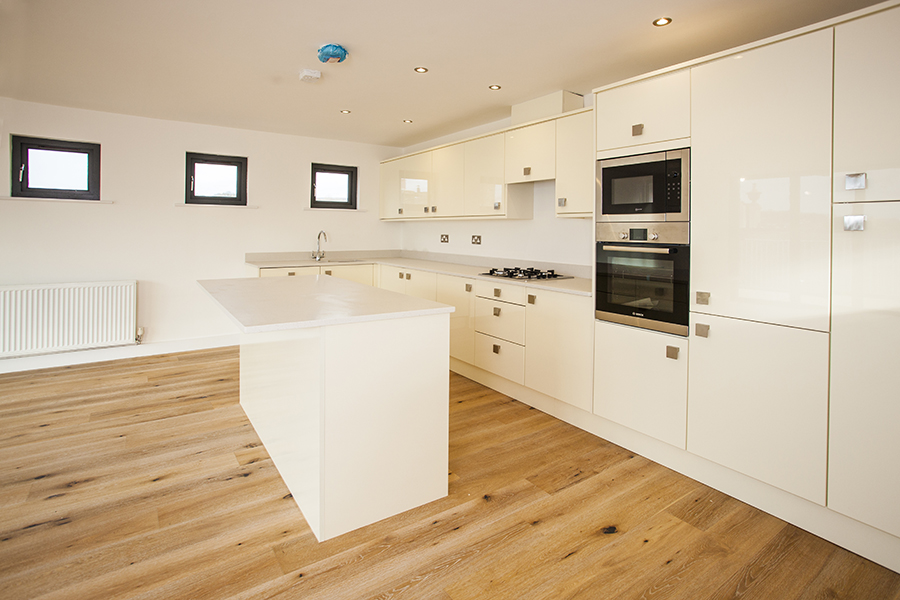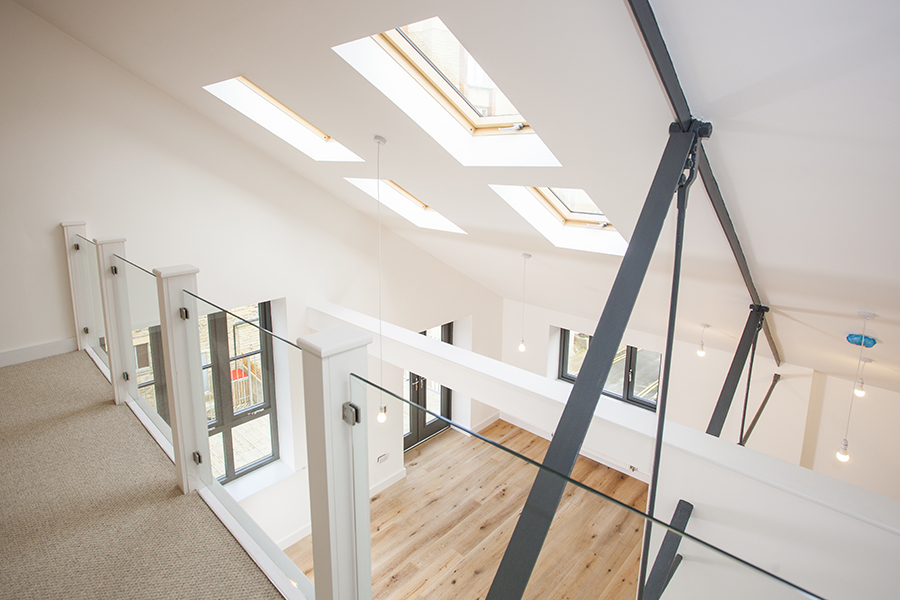Caroline House, Mixed Use Development in Skipton Town
-
Property type:
Flat -
Open plan rooms:
Kitchen Lounge Mezzanine -
Open plan area:
750 to 1000 sq ft -
Budget:
£1m+ -
Supplier:
info@bowmanriley.com
How did the project come together?
Uncover the story behind this open plan project
Stage 1:
Preparing the concept design
Bowman Riley Architects developed the designs to transform the 19th century Caroline House in Skipton into apartments and a bespoke office space for Award Winning Developer Candelisa.
The three storey 19th century former warehouse building is located in a conservation area in Skipton town centre. Constructed of coursed Yorkshire stone, the building was occupied by The Skipton Building Society until 2010 and had remained vacant ever since.
Bowman Riley worked with the developer, Candelisa to develop the conversion for Caroline House from office to predominantly residential use through changes in Permitted Development law.
The three storey 19th century former warehouse building is located in a conservation area in Skipton town centre. Constructed of coursed Yorkshire stone, the building was occupied by The Skipton Building Society until 2010 and had remained vacant ever since.
Bowman Riley worked with the developer, Candelisa to develop the conversion for Caroline House from office to predominantly residential use through changes in Permitted Development law.
Stage 2:
Defining the layout
This project followed the redevelopment of the adjacent 1970s office building, Providence Quarter, into apartments. The knowledge and experience gained from working on the neighbouring building was applied to Caroline House resulting in a smooth project delivery.
Caroline House was a complex project due to the age and numerous building alterations and extensions. Through selected demolition and the addition of a contemporary rooftop box and large balconies, we designed a scheme for six apartments. The building includes a duplex apartment on the upper floor with office and garage accommodation on the ground floor and basement storage.
The building also provides contemporary office accommodation featuring a bespoke open plan office and entertainment space, meeting rooms and internal car parking.
The overall result is a sensitive and commercially viable reuse of an existing building in a tight town centre locale.
Caroline House was a complex project due to the age and numerous building alterations and extensions. Through selected demolition and the addition of a contemporary rooftop box and large balconies, we designed a scheme for six apartments. The building includes a duplex apartment on the upper floor with office and garage accommodation on the ground floor and basement storage.
The building also provides contemporary office accommodation featuring a bespoke open plan office and entertainment space, meeting rooms and internal car parking.
The overall result is a sensitive and commercially viable reuse of an existing building in a tight town centre locale.
Building Regulations
Building Regulations for Open Plan LayoutsFull list of professionals
-
Architects
info@bowmanriley.com


