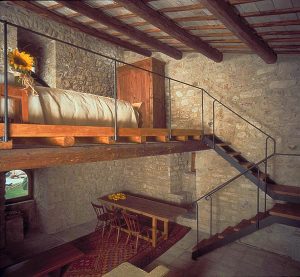Do I need planning permission for a mezzanine floor?
In most cases, no. The only time you’d need to get planning permission is when the mezzanine floor is attached to the main building, or, if you want a mezzanine floor larger than 200m² in a commercial property. Do remember that if you’re not the property owner, you should seek permission from your landlord before any work commences.
Do I need to get approval from Building Regulations?
Yes, all mezzanine floors will require building regulation approval. You should be prepared to provide your floor slab details, a plan of your property that clearly shows all external fire exits and details of the proposed works. Approval can take up to six weeks. While some work can be carried out before approval, this would be at your own risk. Your local council’s building control team or approved private inspector will be able to offer you further advice.
How do I find out the floor-loading requirement?
British Standards BS6399 states the minimum floor loading requirements for office, retail, production and storage floor facilities. As a general rule, light use would allow 480kg per m², but your mezzanine floor sales advisor will be able to advise you.
What about fire ratings?
Under building regulations, the underside of your floor will need what’s called a ‘fire resistance rating.’ This is the length of time a fire protection system can withstand a standard fire resistance test. You’ll need a fire resistance rating if your mezzanine floor falls into any of the following categories:
- The mezzanine floor size is larger than 400m²
- The size of the mezzanine floor exceeds 50% of the room it’s to be installed in
- The number of people walking on the mezzanine floor will exceed 3 people at any one time
- The mezzanine floor is to be used for purposes other than storage, automated storage and maintenance
How do I comply with a fire resistance rating?
You’ll need what’s called ‘one hour rating fire cladding.’ This will usually involve fitting a suspended ceiling to the underside of the mezzanine floor with column cases on the columns and/or support posts, and a fascia applied to all the open edges.
A suspended ceiling can either be an exposed metal grid with drop-in ceiling tiles, or a concealed grid with two layers of plasterboard attached, which offers a smoother look. It’s essential that you get the right advice, the right tiles, and the right fitting, as not all tiles come with the one-hour rating. If you’d like lighting fitted to the underside of your mezzanine floor, they will also need to be ‘one hour rated’ to conform to building regulations.
Lastly, you’ll need what’s called a ‘protected route’ for fire escape purposes, except where the mezzanine floor is a storage floor. (Though if a storage floor is above a certain size, it will!) A protected route is an exit that’s protected from fire by a fire-resisting construction, like a fire door. For a mezzanine floor this consists of a ‘one-hour rated’ partition around a staircase at the ground and first floor level with additional ‘half-hour FD30 rated’ fire doors above and below.
What about windows?
If you have windows on a mezzanine floor it will affect your soundproofing. We suggest you use acoustic grade glass to help avoid any issues.
Should my floor be braced or unbraced?
An unbraced mezzanine floor is designed with sized columns to provide all the stability. A braced floor relies on cross bracing between the columns. The bracing will usually be the cheaper option, but it will obstruct access at the ground floor whereas unbraced mezzanine floors will give clear access across the entire ground floor level.
Check out some examples of UK mezzanine levels that meet building regulations
