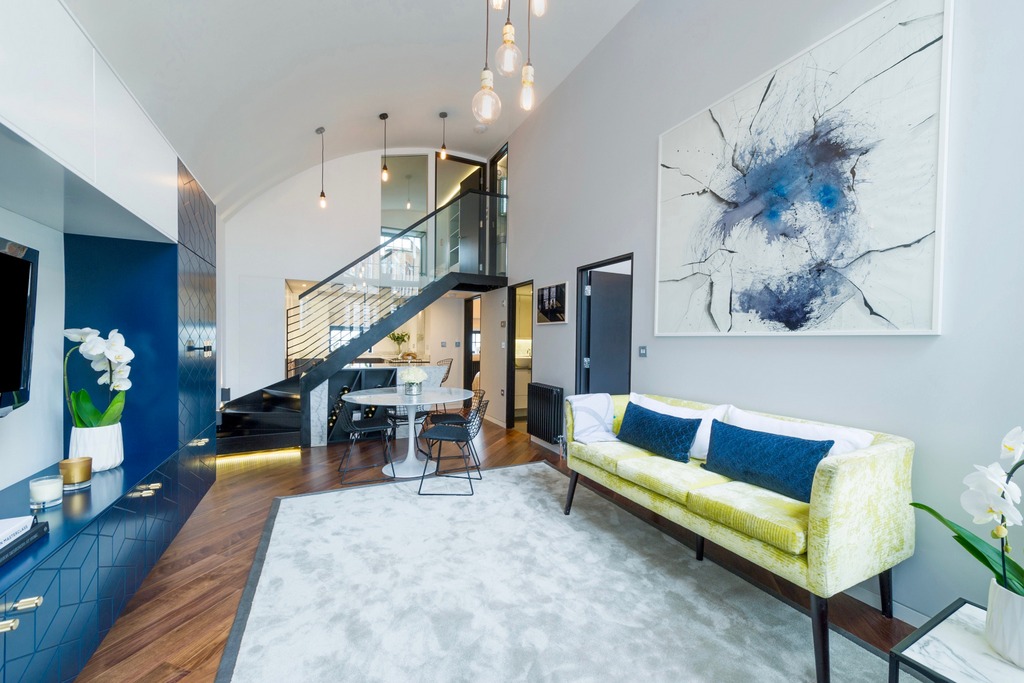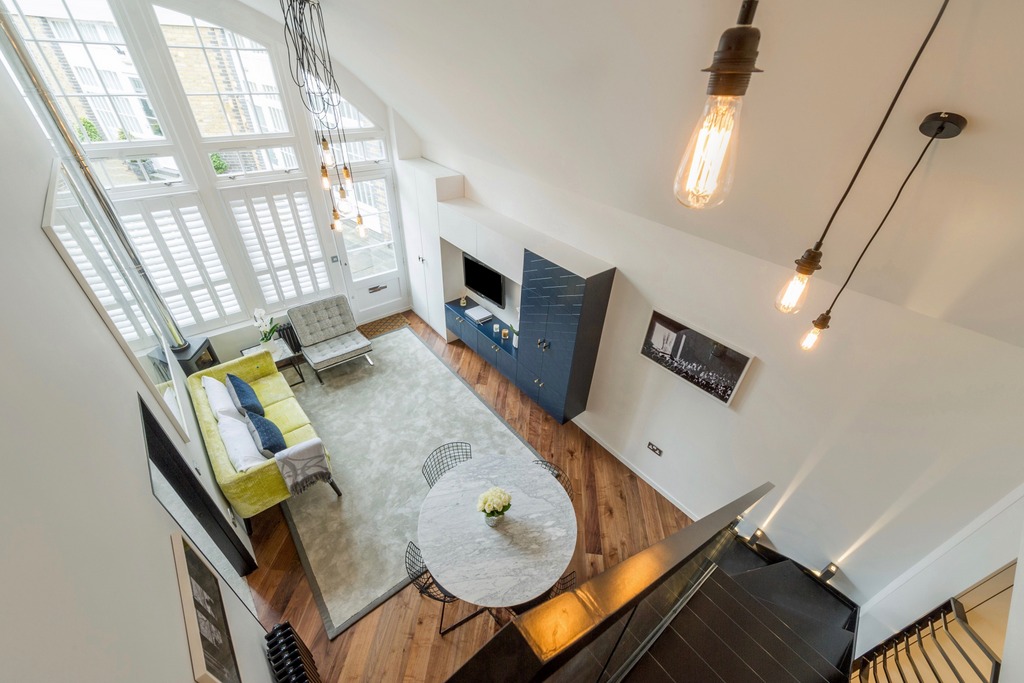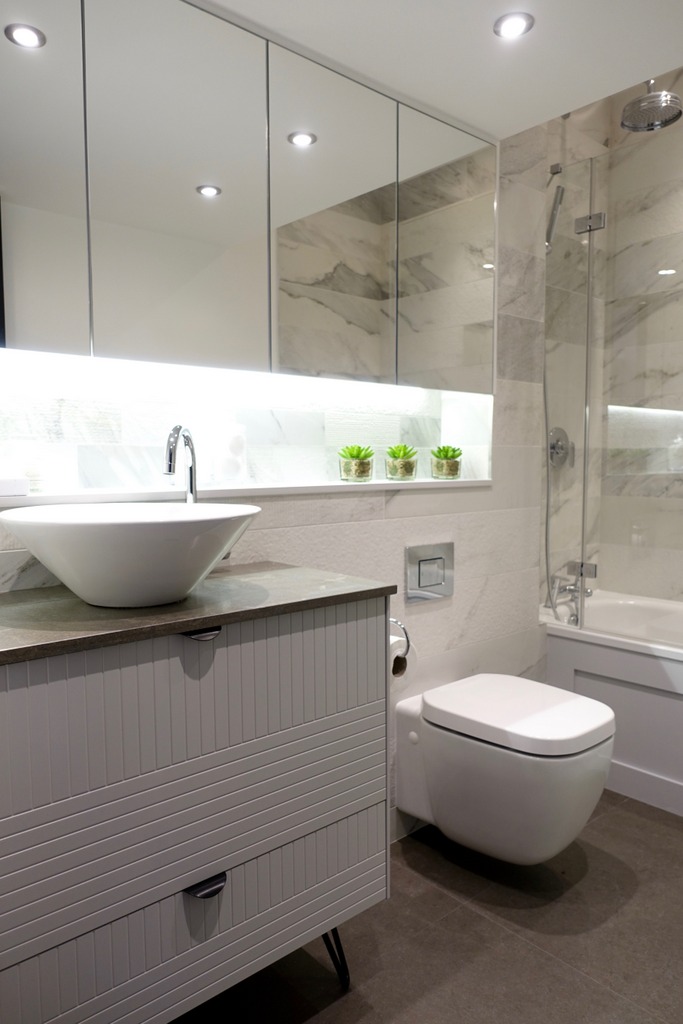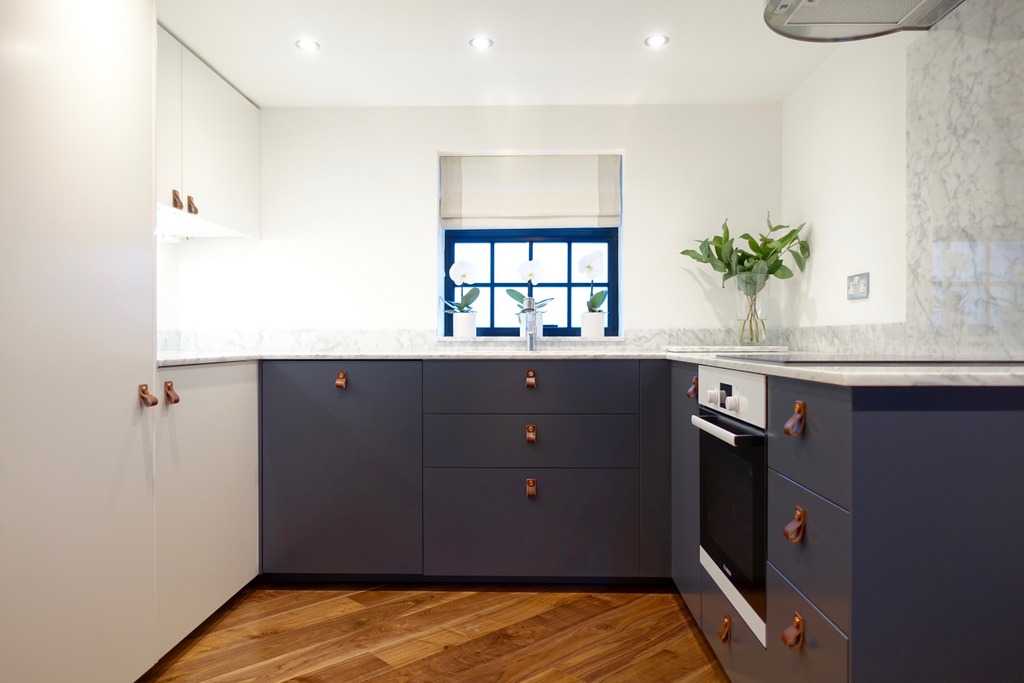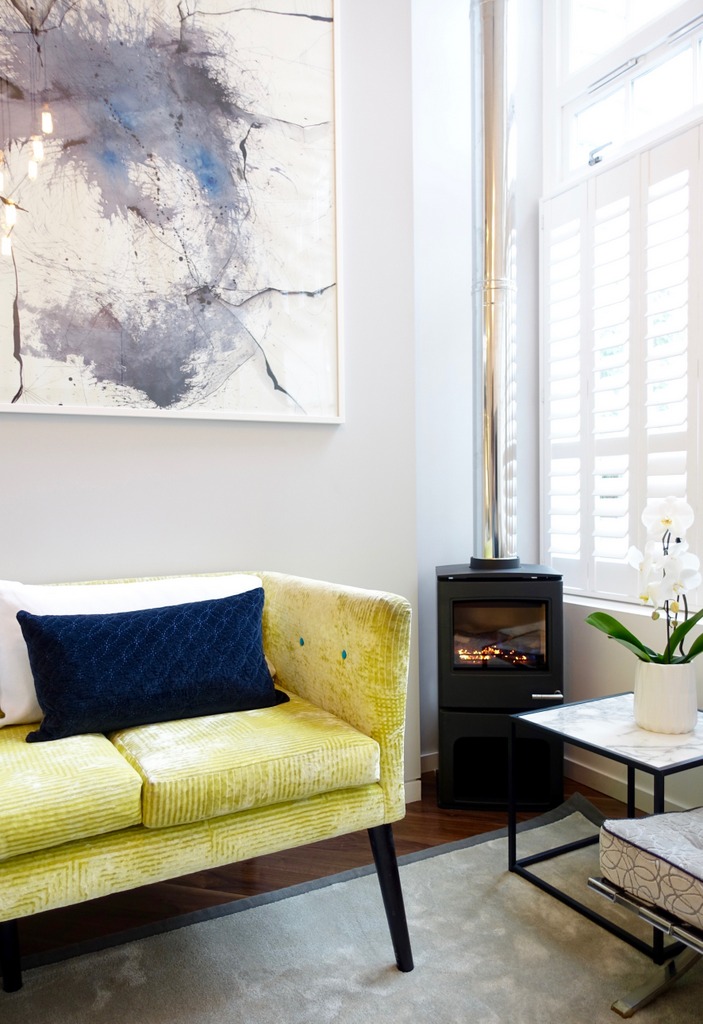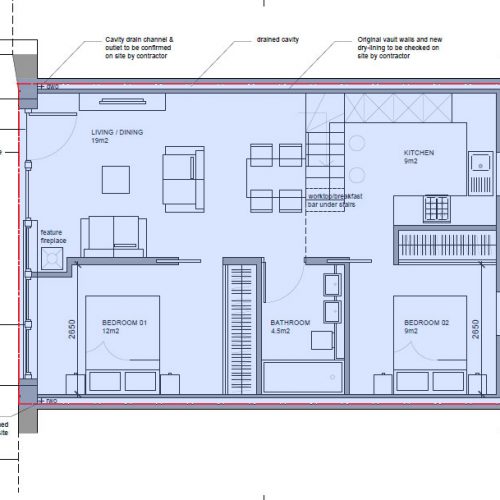From B1 office space to 3-bedroom family home
-
Property type:
2 Storey -
Open plan rooms:
Kitchen Lounge Mezzanine -
Open plan area:
750 to 1000 sq ft -
Supplier:
Bros Property Development
How did the project come together?
Uncover the story behind this open plan project
- Preparing the concept design Preparation
- Defining the layout Design
- Building Control Sign off Pre-construction
- Transformation Complete Construction
Stage 1:
Preparing the concept design
Want to know how to transform a B1 office use property into a residential dwelling? Then read on and discover the processes, professionals and solutions needed to turn this kind of project into a property adventure.
Bros Property Developments purchased the property in February 2016. Built within the arch of a Victorian railway bridge, it was a unique and inspiring location, despite not fitting the requirements for a residential property. Even though the property was located within a conservation area, planning permission was granted and the transformation from office space into a home began.
It was important to create a design that allowed the natural light to flood in as the building’s original purpose and design had not allowed for that. To achieve this, Bros Property Developments collaborated with TW10 Architects to re-design the interior. The result? A stunning, new layout, maximising light and space by introducing three new windows, while complying with building regulations for its new C3 Class of dwelling house.
Bros Property Developments purchased the property in February 2016. Built within the arch of a Victorian railway bridge, it was a unique and inspiring location, despite not fitting the requirements for a residential property. Even though the property was located within a conservation area, planning permission was granted and the transformation from office space into a home began.
It was important to create a design that allowed the natural light to flood in as the building’s original purpose and design had not allowed for that. To achieve this, Bros Property Developments collaborated with TW10 Architects to re-design the interior. The result? A stunning, new layout, maximising light and space by introducing three new windows, while complying with building regulations for its new C3 Class of dwelling house.
Managing Your Renovation
Designing and Planning your Brand New Kitchen LayoutStage 2:
Defining the layout
Parts of the layout and original property features were retained. This included the beautiful walnut flooring, which instantly gave the feeling of a warm, traditional parquet floor, thanks to the way it was laid at a 45-degree angle. A lovely mezzanine floor, ideal for use as a bedroom, was also retained along with the attractive glazed balcony overlooking the ground floor area.
A structural engineer was consulted to ensure stability in the re-designs. For instance, due to the restricted ceiling height, an extra 50 mm was created by removing the existing timber flooring, which had a narrow cavity below it. As the new floor was lower than the external ground level, a drainage channel was created at the front of the property, reducing the risk of flooding.
A structural engineer was consulted to ensure stability in the re-designs. For instance, due to the restricted ceiling height, an extra 50 mm was created by removing the existing timber flooring, which had a narrow cavity below it. As the new floor was lower than the external ground level, a drainage channel was created at the front of the property, reducing the risk of flooding.
Building Regulations
Your Guide to Mezzanine floorsStage 3:
Building Control Sign off
Planning permission was granted for the new rear windows to let the light in, while building regulations were met to meet the requirements of a residential dwelling.
Building Regulations
Do I need Planning Permission when Considering an Open Plan Layout?Stage 4:
Transformation Complete
A remote controlled gas balanced flue stove was installed in conjunction with a gas central heating system, providing a stunning focal point and instant heating in the living area.
Integrated wardrobes in the bedroom helped to create more space, while steels, throughout the property and the staircase, were constructed locally, reducing carbon footprint, supporting the local economy and keeping costs down.
Ivenco Builders implemented all structural changes, as advised by the structural engineer, and they were also responsible for the installation and building works for the interior and exterior.
Integrated wardrobes in the bedroom helped to create more space, while steels, throughout the property and the staircase, were constructed locally, reducing carbon footprint, supporting the local economy and keeping costs down.
Ivenco Builders implemented all structural changes, as advised by the structural engineer, and they were also responsible for the installation and building works for the interior and exterior.
Managing Your Renovation
How to avoid rogue traders and cowboy buildersFull list of professionals
-
Design & Build
Bros Property Development -
Architects
TW10 Architects -
Domestic Builders
Ivenco Builders
