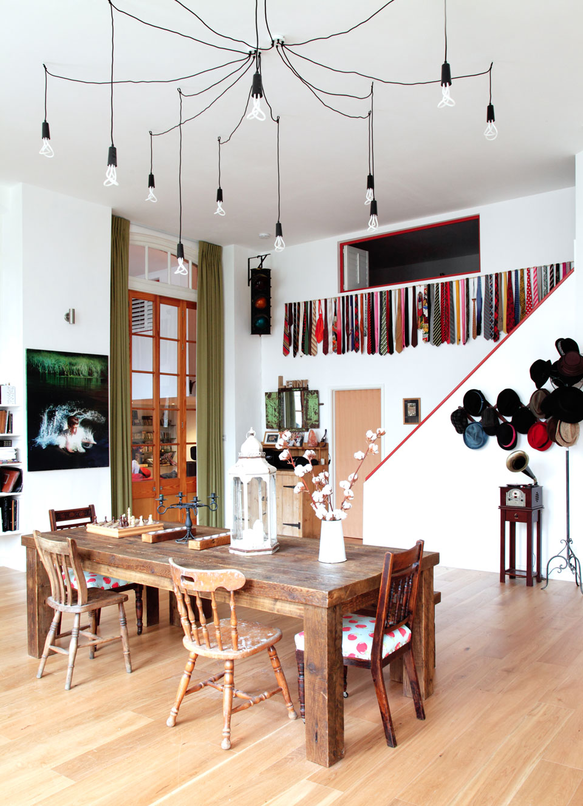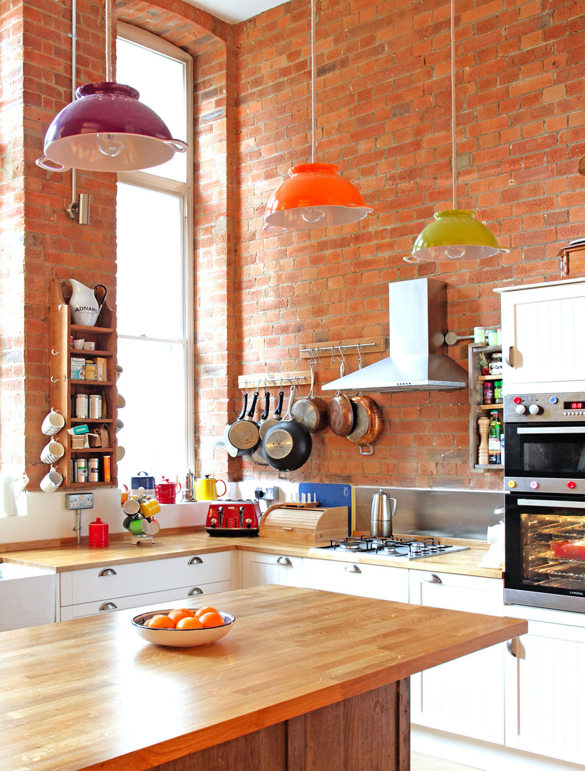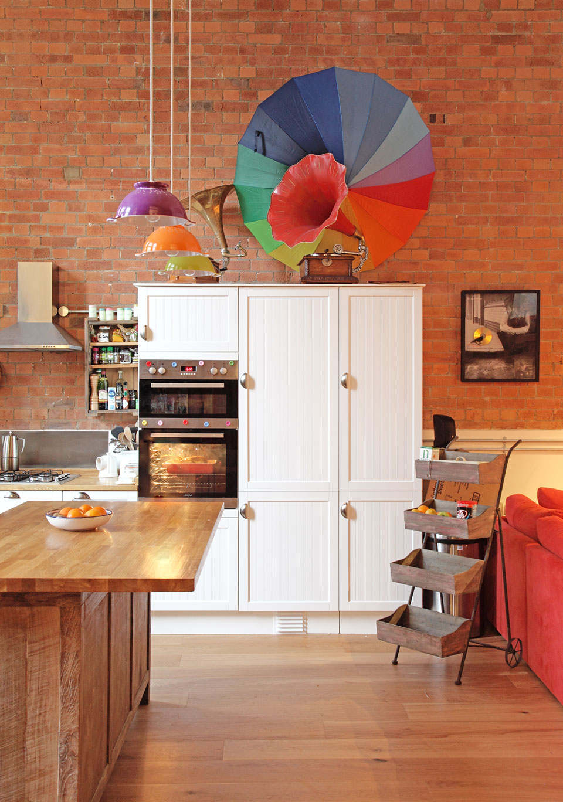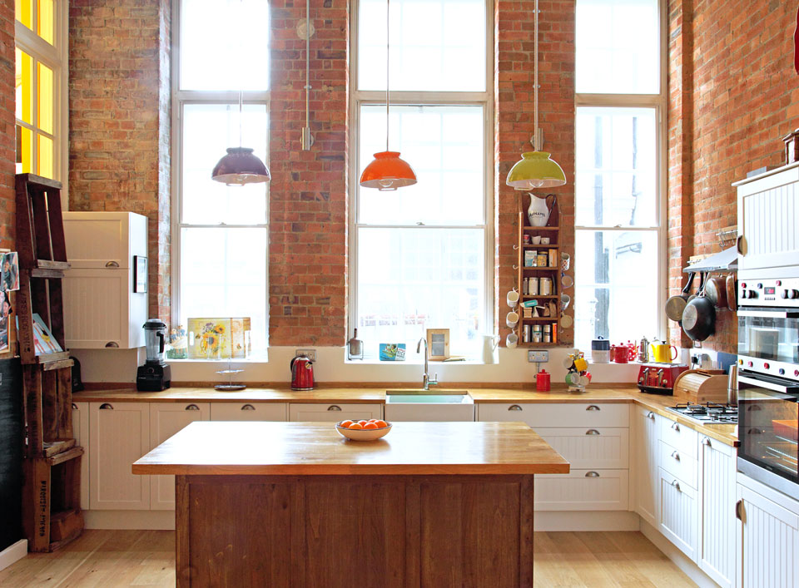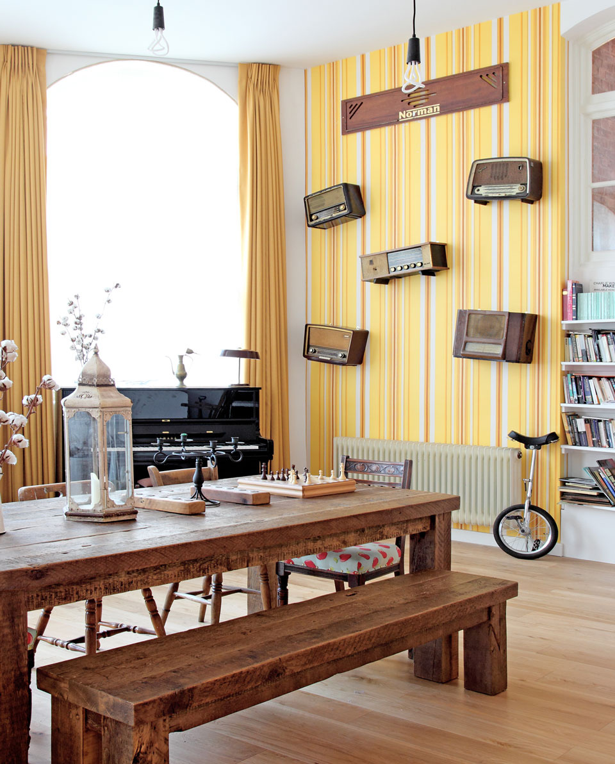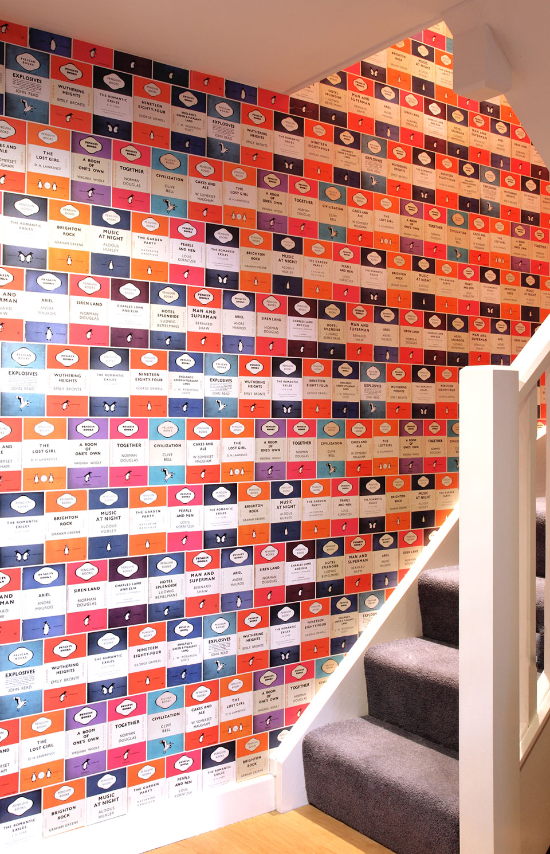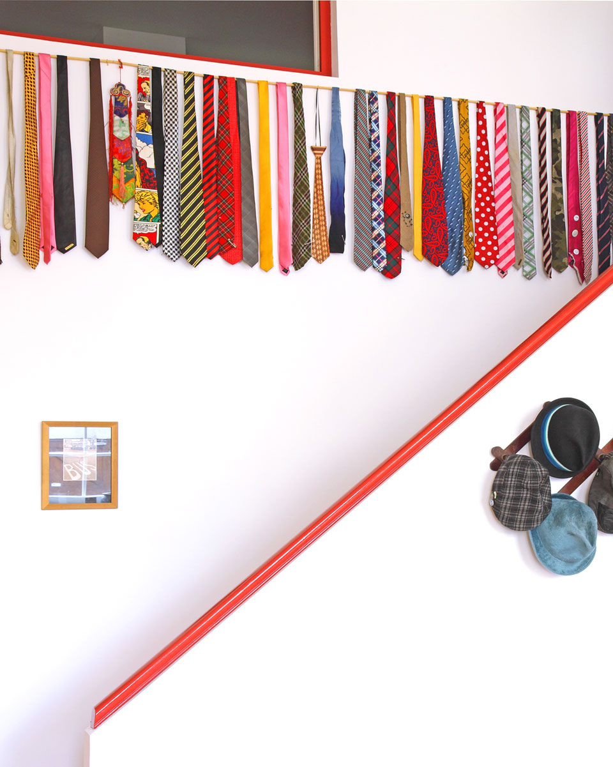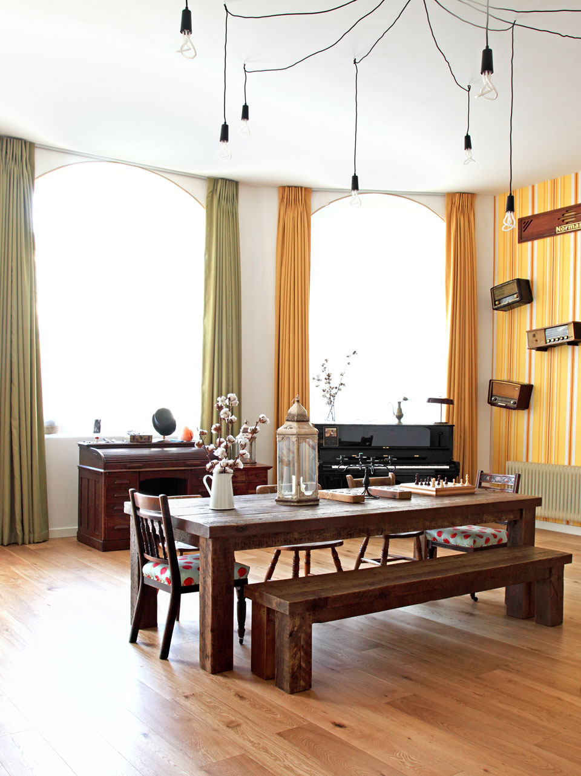Young music industry’s couple’s renovation of a London apartment
-
Property type:
Flat -
Open plan rooms:
Kitchen Mezzanine -
Open plan area:
Up to 250 sq ft -
Supplier:
Avocado Sweets
How did the project come together?
Uncover the story behind this open plan project
- Preparing the concept design Preparation
- Defining the layout Design
- Building Control Sign off Pre-construction
- Transformation Complete Construction
Stage 1:
Preparing the concept design
The overall design of the conversion had left two grand inter-connected living rooms with a small, windowless box kitchen and two bedrooms on an open mezzanine, exposed to the noise and light downstairs. With their first baby on the way, our clients wanted to create a better family space where they could enjoy cooking and entertaining and extra child-friendly living space for their new addition. Our musician client also wanted excellent soundproofing to avoid disturbing the neighbours.
Managing Your Renovation
Designing and Planning your Brand New Kitchen LayoutStage 2:
Defining the layout
We re-configured the existing space to create a stunning kitchen and lounge area, turning the previous windowless kitchen into a walk-in wardrobe. We added an extra bedroom on the mezzanine and closed the space with stylish shutters for privacy, peace and safety. Two staircases were changed to broaden the living space and allow extra head height for our tall client. An entrance hall was created to give the apartment a family home feel and reduce the piano noise in the building’s communal areas. We sound-proofed the ceiling and installed a new innovative fire prevention system to allow for grand open-plan living.
Managing Your Renovation
Renovation costs and budgetingStage 3:
Building Control Sign off
Open-plan living is hard to come by in properties with mezzanines because of the fire risks involved. Using a state-of-the-art misting system, we fulfilled our clients’ dream of a large, stylish open-plan kitchen in this converted Victorian school house apartment. Brimming with potential, the apartment needed an overhaul of the living space and a cohesive platform to display our clients’ eclectic collection of vintage pieces.
Building Regulations
Do I need Planning Permission when Considering an Open Plan Layout?Stage 4:
Transformation Complete
With cooking and entertaining a priority, we created a large kitchen with an island unit/breakfast bar made out of a vintage chest belonging to our client. The white doors allow a blank canvas for the colourful custom-made colander lights to stand out. Wooden worktops and the warm wooden floor keep the kitchen homely while exposed metal conduit for the electric fittings (such as wall lights and sockets) give an industrial edge and create a more urban feel.
Plans & Layouts
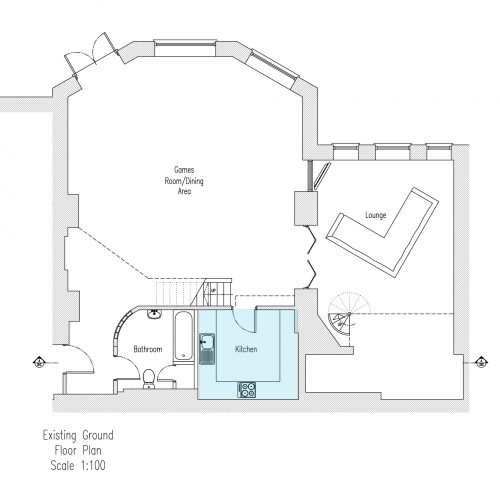
The flat comprised of an open plan arrangement with two mezzanine sleeping areas (accessed by two separate stairs). The kitchen was located under one of these mezzanine areas in a room protected with a fire door.
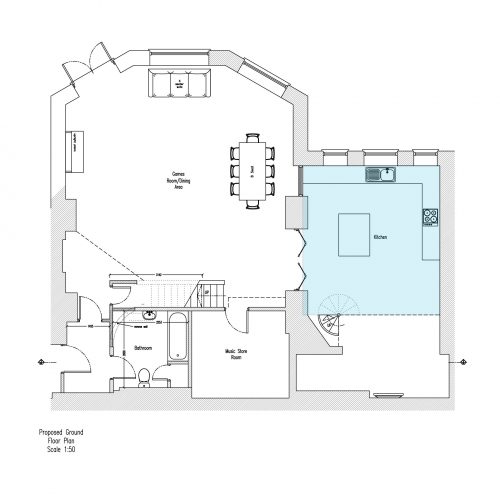
The kitchen was moved into the open plan area of the flat and the new area was protected by a total compartment application system.
Automist is a fantastic fire-safety product and an enabler of great design. I now have the freedom to configure a property in the best way for my client’s needs while still meeting important building control regulations. It’s affordable and the unobtrusive nozzles don’t get in the way of the design. As soon as I found out about Automist it was a no-brainer. My clients never imagined they’d be able to have the kitchen I created for them when we started the project.

Evros Agathou Creative Director of Avocado Sweets
Homeowner
Avocado Sweets
Full list of professionals
-
Interior Designers
Avocado Sweets -
Architects
Crofton Design Services Ltd -
Fire Suppression Installers
Automist Installer -
Approved Inspectors
BBS Building Control
