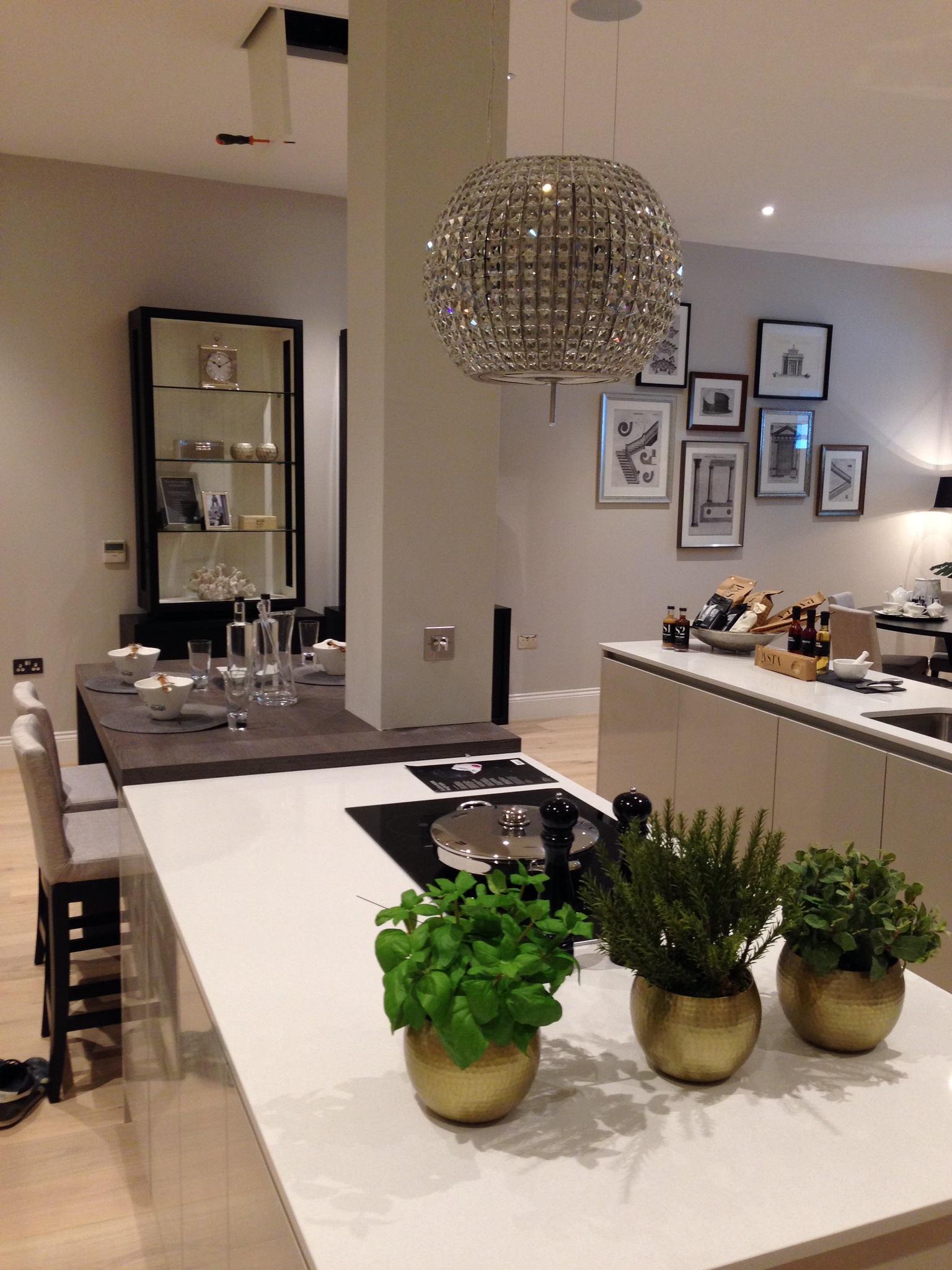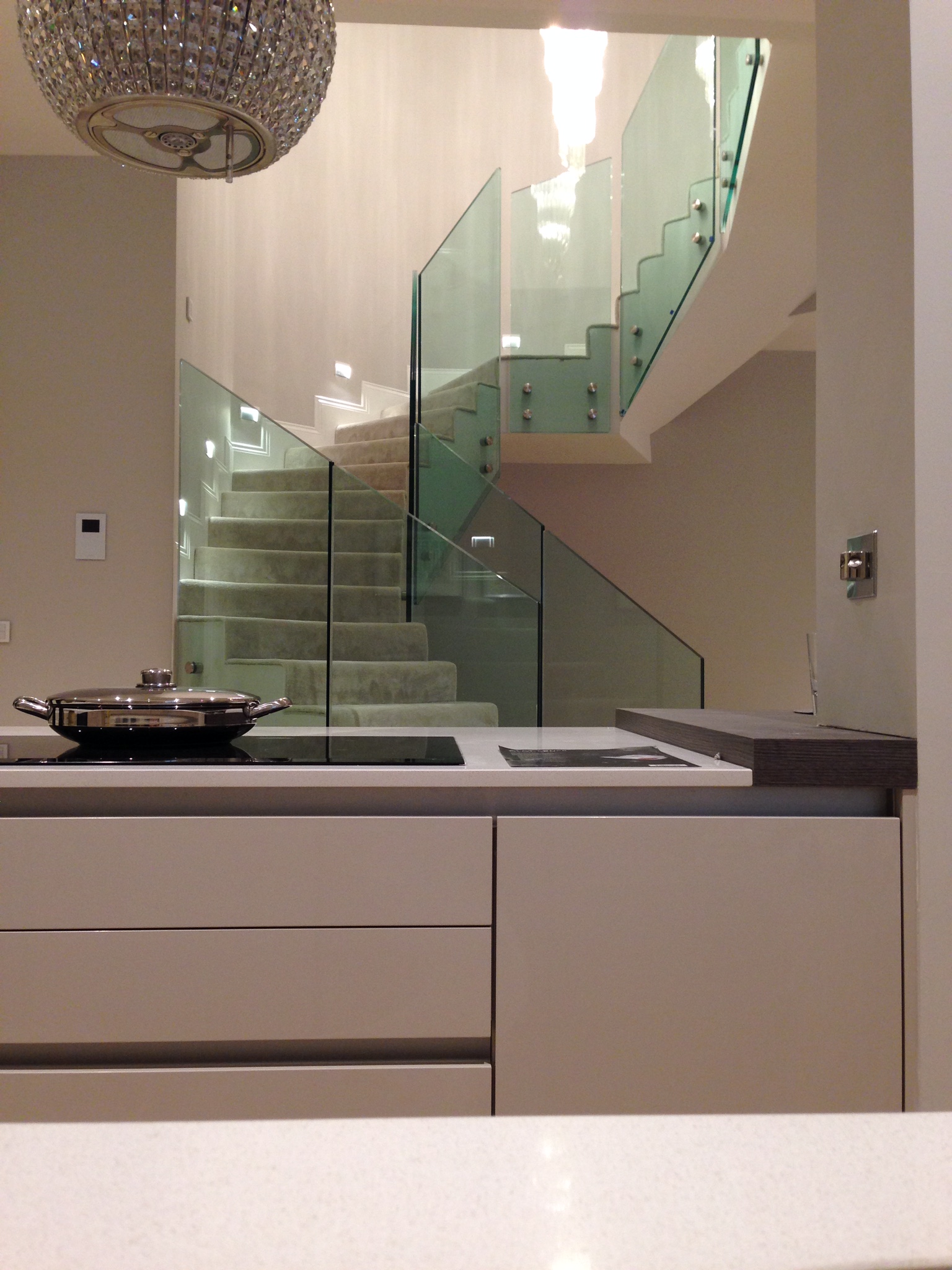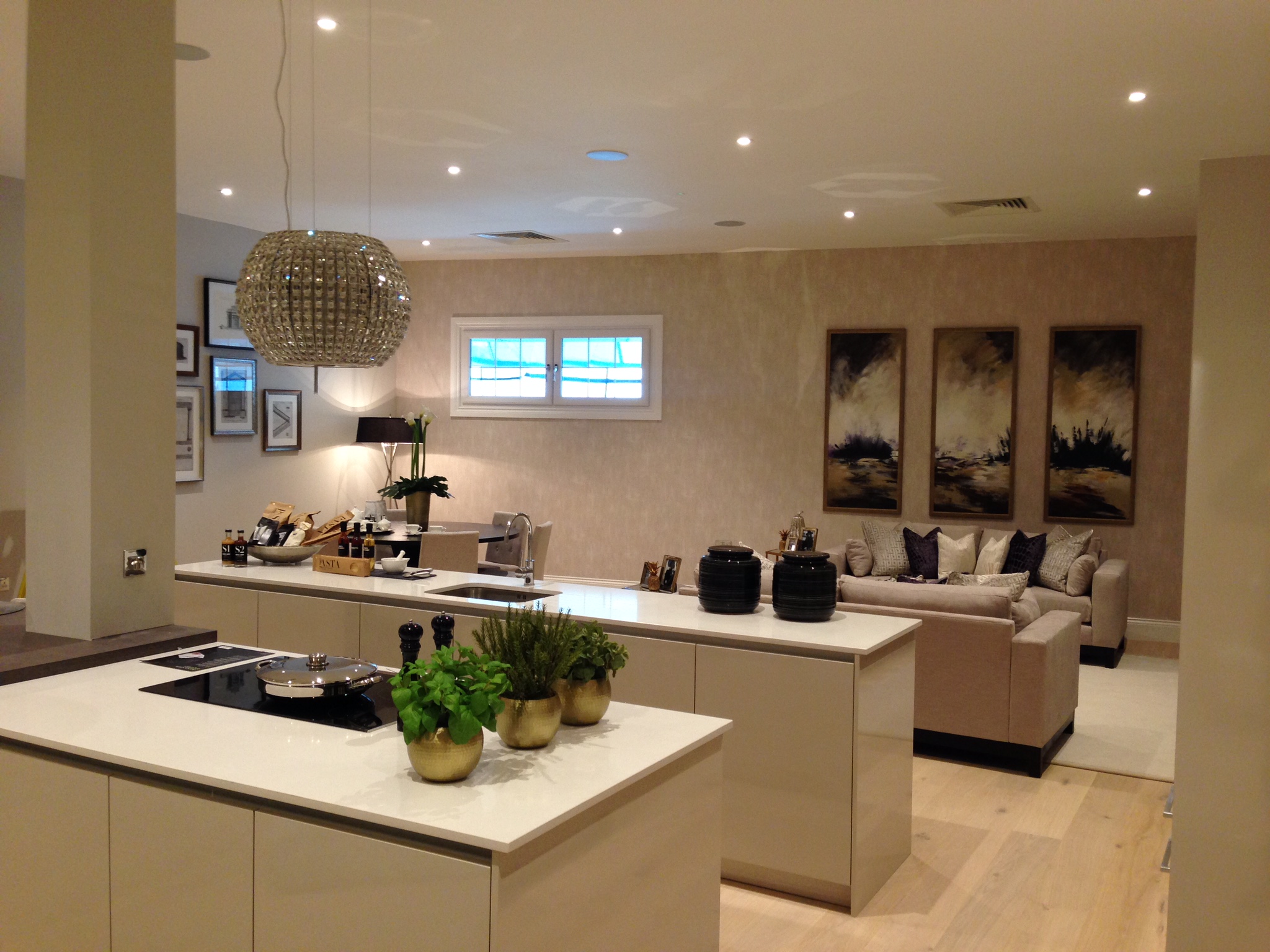Basement conversion in Berkshire apartment w/ open staircase
-
Property type:
Flat -
Open plan rooms:
Basement Kitchen Lounge -
Open plan area:
250 to 500 sq ft -
Supplier:
Vapourmist Solutions
How did the project come together?
Uncover the story behind this open plan project
Stage 1:
Defining the layout
The apartment has an open staircase with glass balustrade leading down to an open plan basement living room/dining room/study and kitchen. There was no separate lobby to protect the escape route.
ABA Group Ltd were aware that Twickenham Borough Building Control officers would object to the layout unless a means could be found to provide fire protection but they were very anxious that the solution did not compromise the high-specification design of the apartments.
ABA Group Ltd were aware that Twickenham Borough Building Control officers would object to the layout unless a means could be found to provide fire protection but they were very anxious that the solution did not compromise the high-specification design of the apartments.
Building Regulations
Opening up an enclosed StaircaseStage 2:
Building Control Sign off
Automist gave ABA Group a number of active fire protection options to protect the escape routes and aid evacuation for a fraction of the cost of a traditional sprinkler system. Patrick Amos, ABA’s Director was pleased with Vapourmist’s recommendation.
Building Regulations
3rd storey open plan loft conversion & fire suppression“Automist gave us complete design flexibility and was simple to install as it could be connected to the domestic water supply. Because it requires much less water than traditional sprinklers, there are great practical advantages in the event of a fire because run off would be minimised and the high-specification fixtures and fittings would not be in danger of being drenched as would be the case with sprinklers. We will definitely consider the use of Automist in similar designs in the future.”

Patrick Amos, ABA’s Director
Homeowner
Vapourmist Solutions
Full list of professionals
-
Approved Inspectors
Vapourmist Solutions -
Surveyors
ABAGroup -
LABC (Local Authority Building & Control)
Local Authority Building Control


