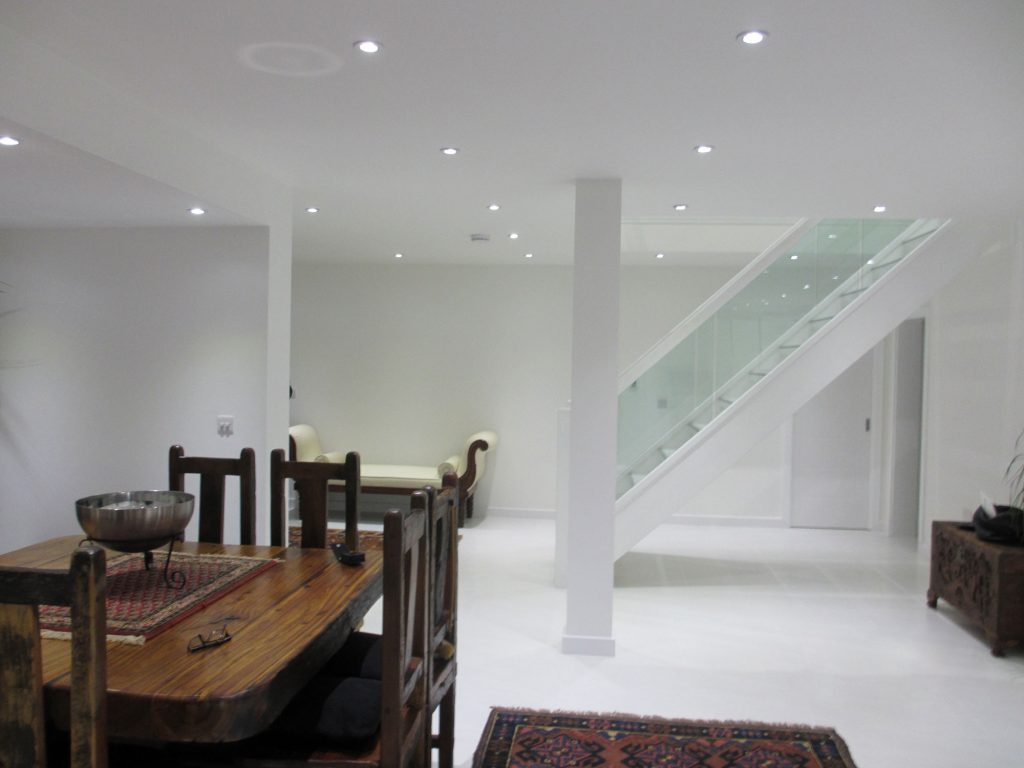If you’ve opted for open plan living after a loft conversion, you’ve opened up an enclosed staircase. Changing the stairs can seem complicated, especially given the potential costs, limited options and safety aspects. Use our guide to help ensure your refurbishment project complies with building regulations and stays safe.
The design and position of the staircase is a key decision and will dictate how much of the storey below is lost to create access. The stairs must land where there’s at least 1.9m of headroom and 1.8m at the sides. The steeper and narrower a staircase, the more space efficient it is. Building regulations state that the maximum pitch should be 42° and though they set no minimum width for a staircase, less than 600mm isn’t practical. One of the most space efficient options is to install a spiral staircase, as it limits wasted landing space.
Building Regulations & Fire Safety
Approved Document B allows a loft conversion to a three storey house to have an open plan layout on the ground floor where the staircase passes through the open plan area, as long as the following four conditions are met:
- The open plan area must be protected by a fire suppression system.
- There must be escape windows at the first floor.
- The first floor must be separated from the ground floor by a fire door so that the escape windows remain viable.
- The kitchen needs to be separated from the open plan area by a “fire resisting construction,” either a fire door or a wall.
While these four conditions aren’t law, they are national guidance, so a project that adheres to them is more likely to pass smoothly through building control. With guidance from a building control officer or appropriate advice from a Fire Engineer, you may be able to make additional changes.
Explore some examples of compliant open plan homes after a loft conversion.
