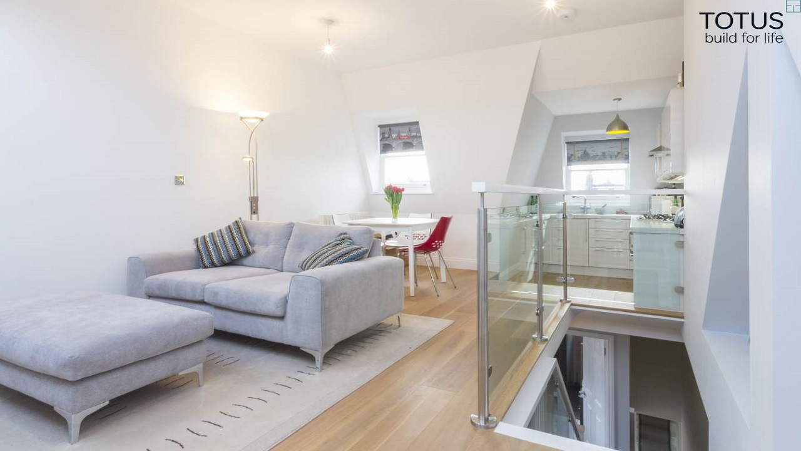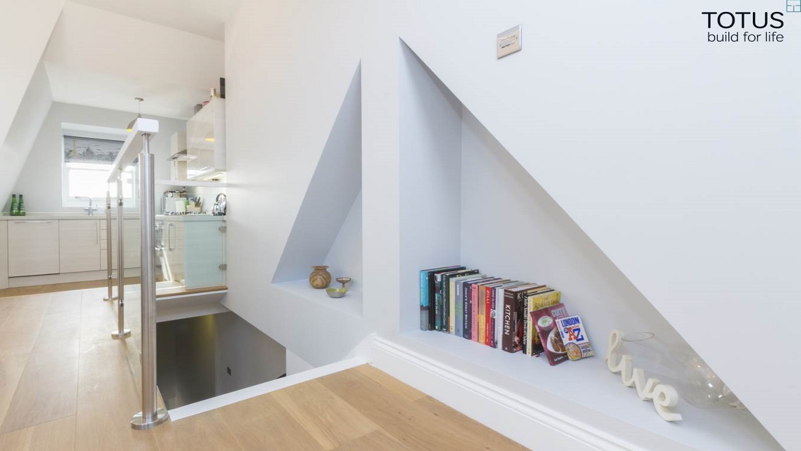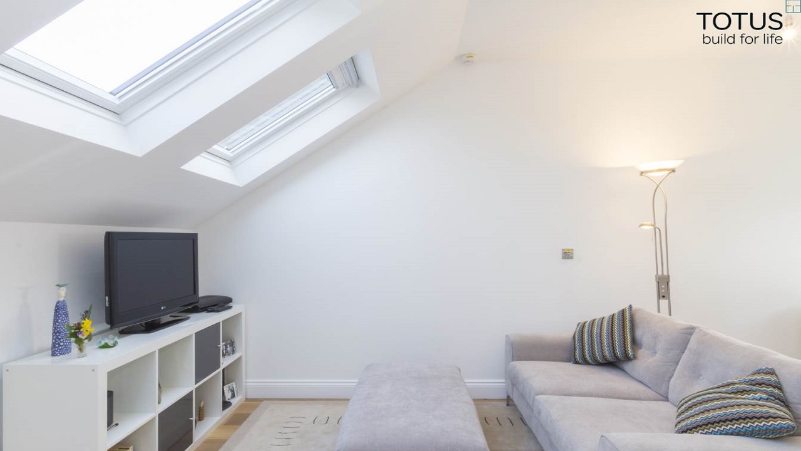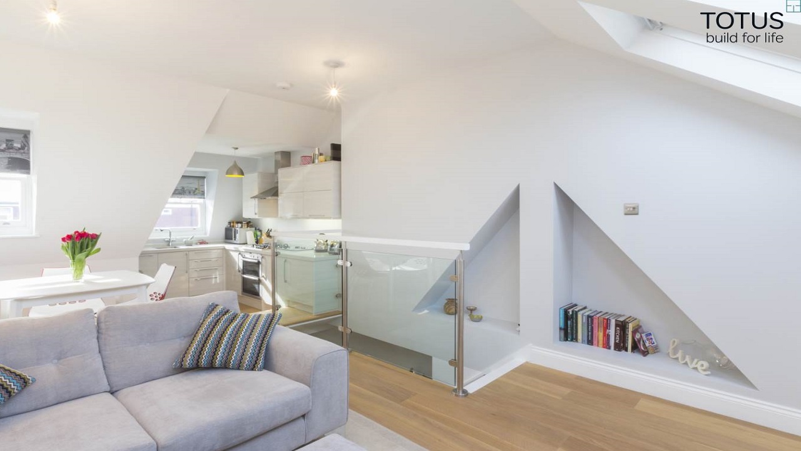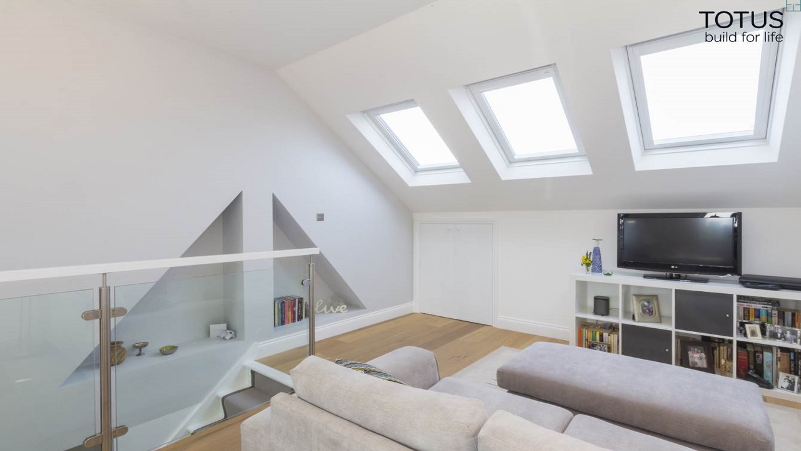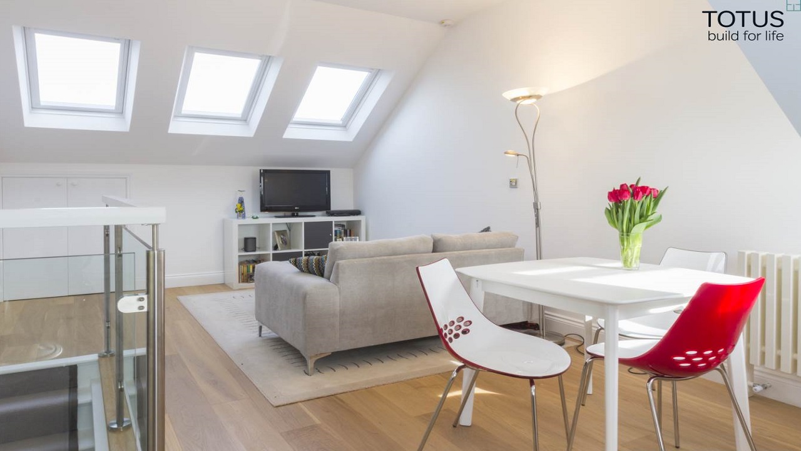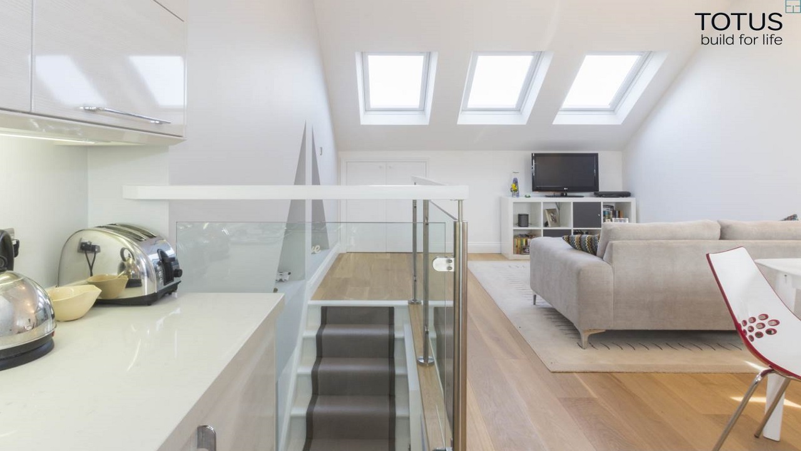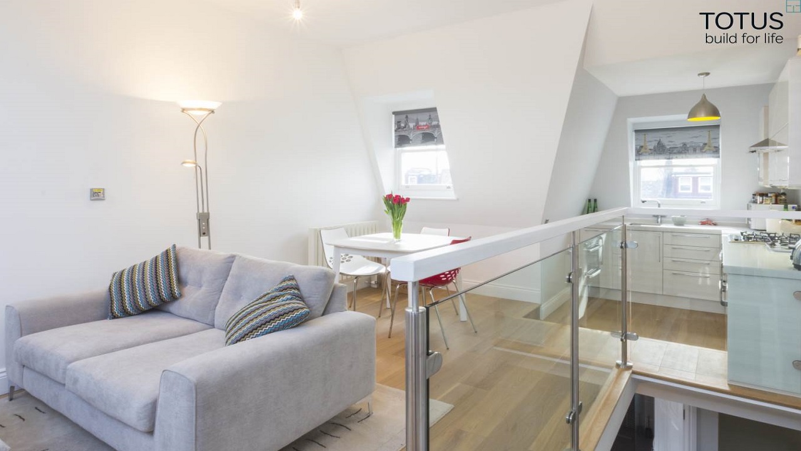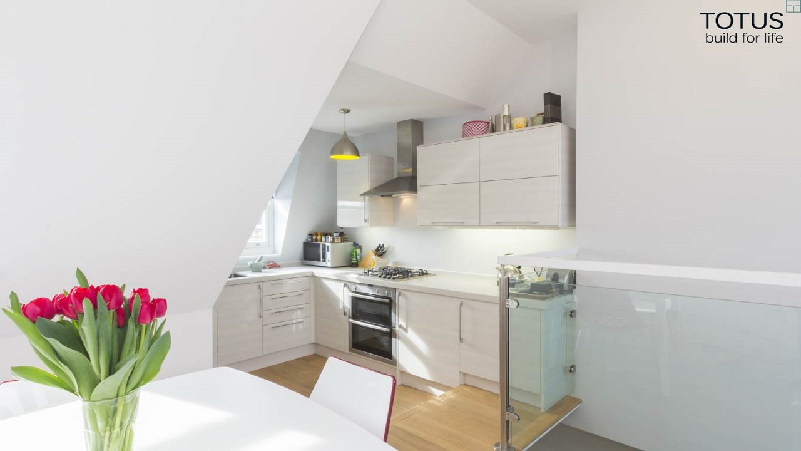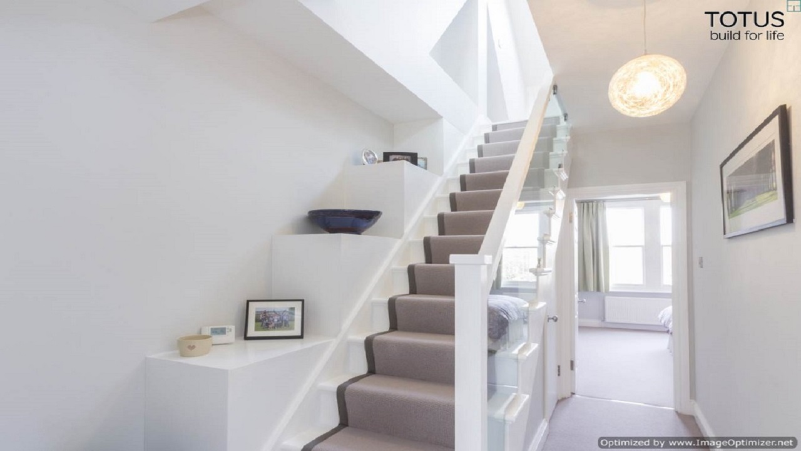3 Month Flat Renovation and Loft Conversion, Wimbledon, SW19
-
Property type:
2 Storey -
Open plan rooms:
Kitchen Loft -
Budget:
£50k to £100k -
Supplier:
Totus Construction
How did the project come together?
Uncover the story behind this open plan project
- Preparing the concept design Preparation
- Building Control Sign off Pre-construction
- Transformation Complete Construction
Stage 1:
Preparing the concept design
Located in Wimbledon, this flat above a shop has been given a new lease of life with a fresh approach on the design and layout. A complete loft renovation enabled extra space and a new kitchen area and bathroom have been introduced to make this a flat that is spacious and filled with natural light.
Managing Your Renovation
Your Guide to Building Terms – Construction Terminology AnsweredStage 2:
Building Control Sign off
London Building Control Ltd were appointed to carry out a risk assessment and advise on the design implementation and fire safety needs that required approval for sign off of the design to satisfy building regulations.
Building Regulations
ADB Compliance and how could it affect your design?Stage 3:
Transformation Complete
Sign off was achieved, providing the design facilitated the necessary fire safety needs and an Automist fire suppression system was used to meet the building regulations requirements and compliance.
Design Choices - Materials & Furnishings
Watermist v SprinklersFull list of professionals
-
Design & Build
Totus Construction -
Approved Inspectors
London Building Control Ltd -
Fire Suppression Installers
Automist Installer
