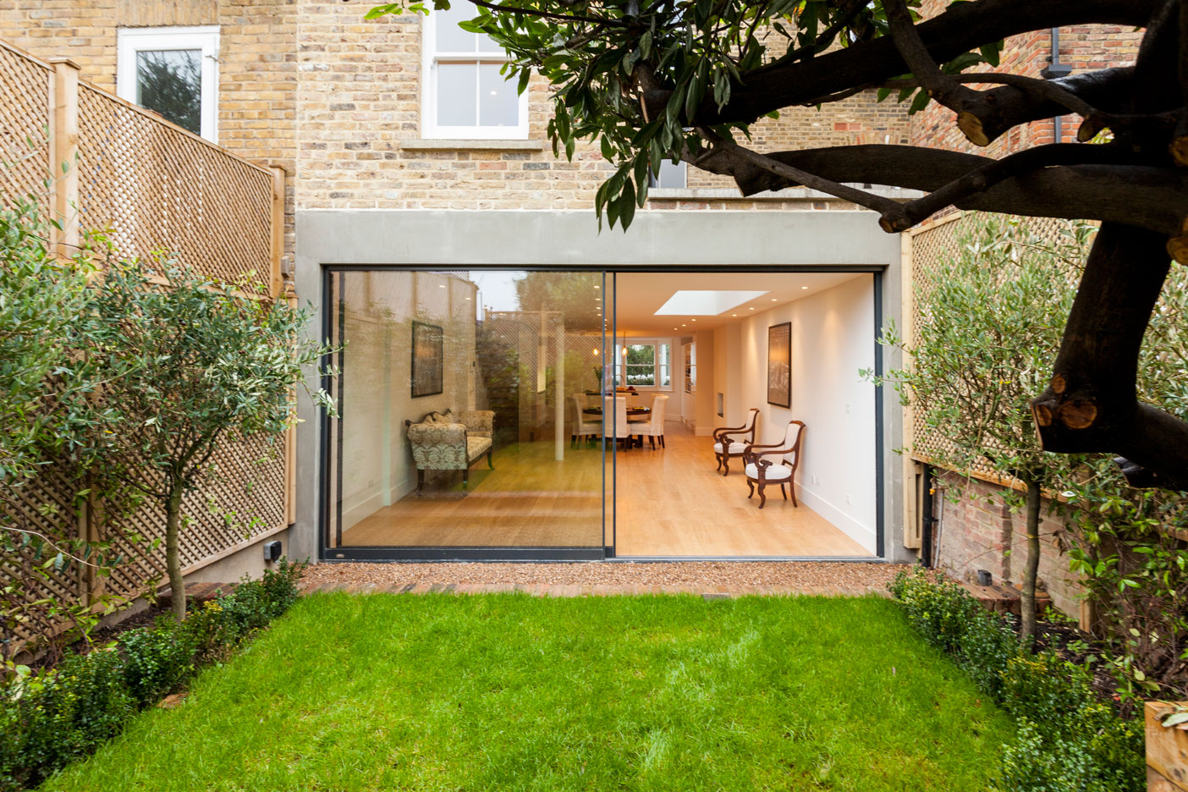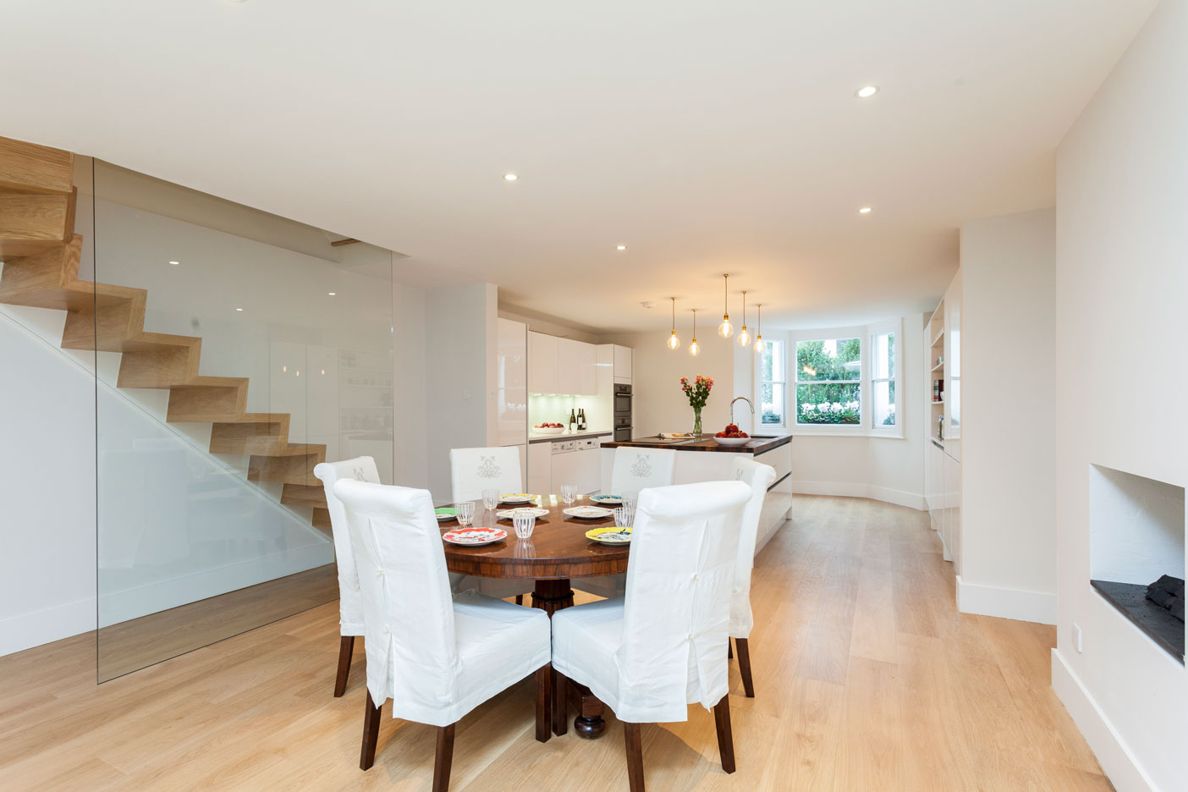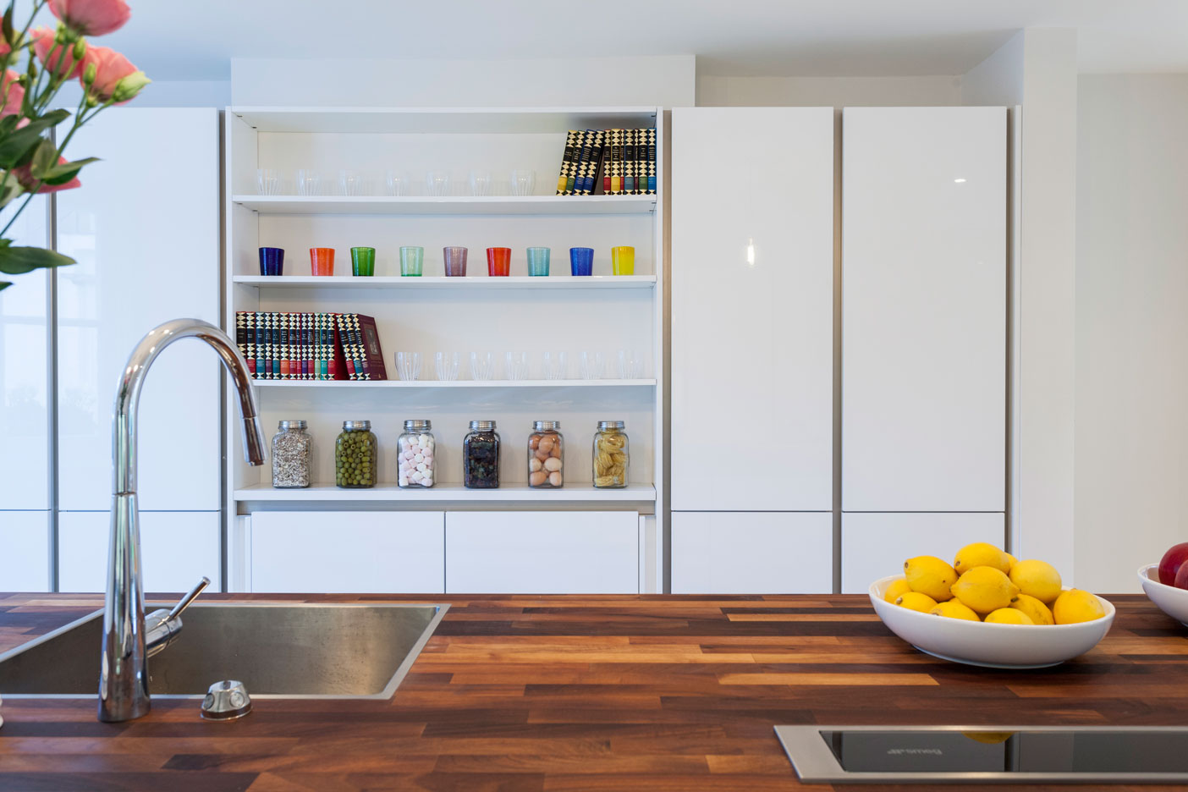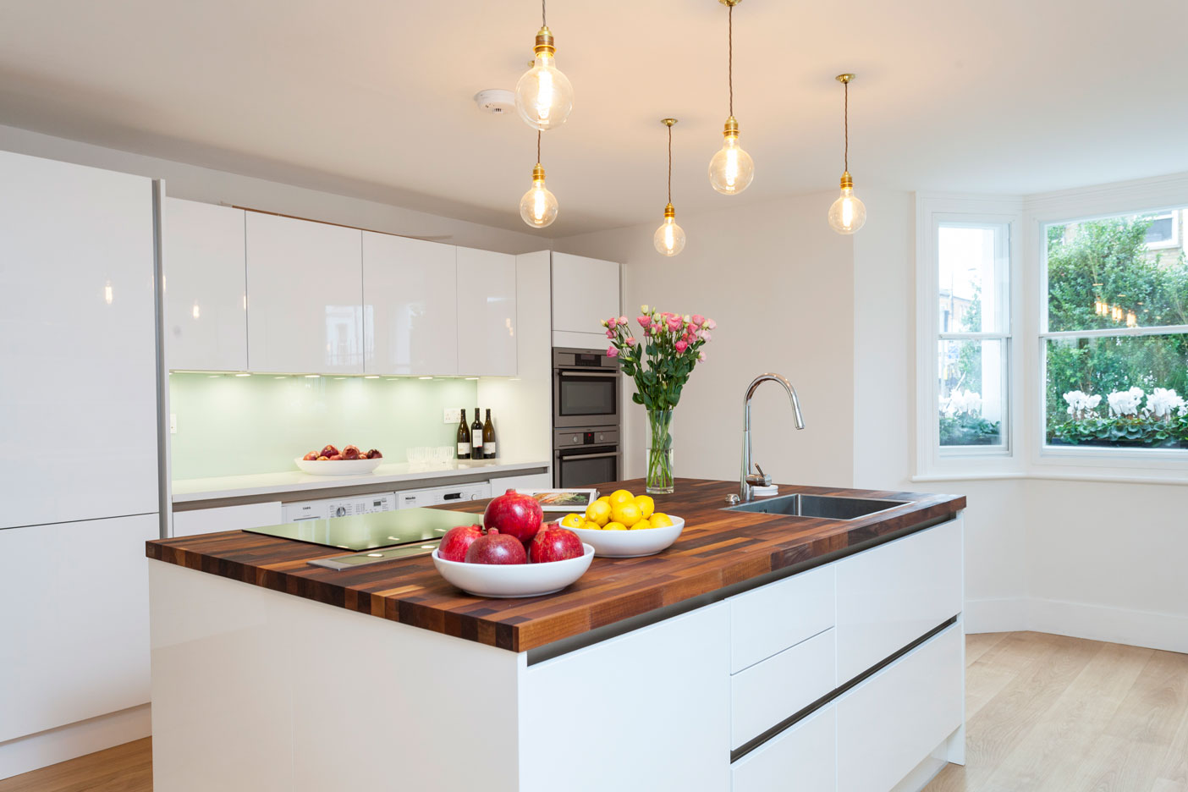Refurbished 3-storey, Victorian, terraced house in Hammersmith
-
Property type:
3 Storey (loft) -
Open plan rooms:
Kitchen Lounge -
Open plan area:
500 to 750 sq ft -
Supplier:
Peter Powlesland Architect
How did the project come together?
Uncover the story behind this open plan project
Stage 1:
Preparing the concept design
Peter Powlesland, the project’s architect and historic building consultant was reluctant to create an enclosed stairwell at lower-ground floor level because his client wanted an open-plan lowest floor with no separation at all between the large kitchen living room and the staircase; in other words, without a protected route to the front door on the floor above, and thence to the street.
Building Regulations
When Inner rooms pose a fire riskStage 2:
Defining the layout
The Automist Installer fitted an Automist system comprising of two pumps, associated hoses and spray-heads in an under-stair cupboard at lower ground-floor level in just one day.
Building Regulations
ADB Compliance and how could it affect your design?The spray-heads were very discreet and did not impinge on our design. The District Surveyor was very happy with it and it was very good value for money. The value of 25 New Kings Road has increased a great deal thanks to Automist which allowed us to complete the open plan design, which is currently so much in demand by property buyers. In short, Automist saved the day!

Peter Powlesland, the project’s architect
Homeowner
Peter Powlesland Architect
Full list of professionals
-
Architects
Peter Powlesland Architect -
Fire Suppression Installers
Automist Installer -
LABC (Local Authority Building & Control)
Local Authority Building Control



