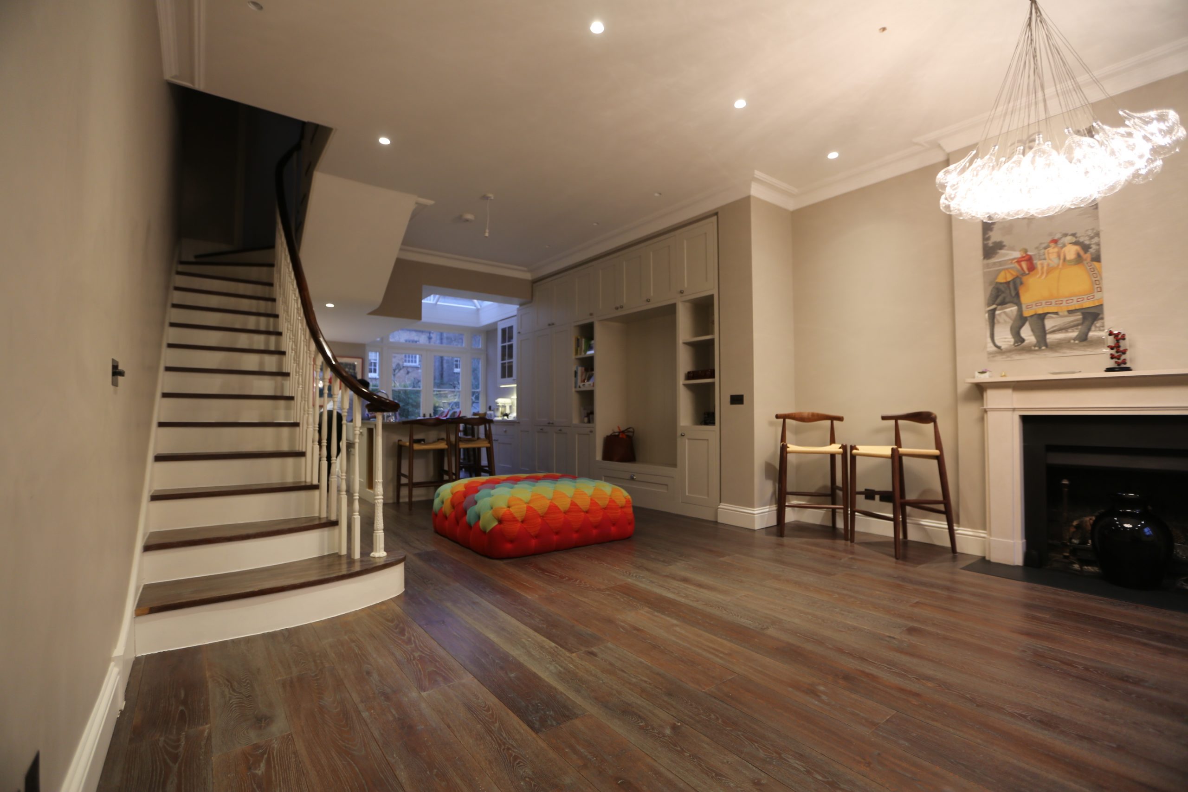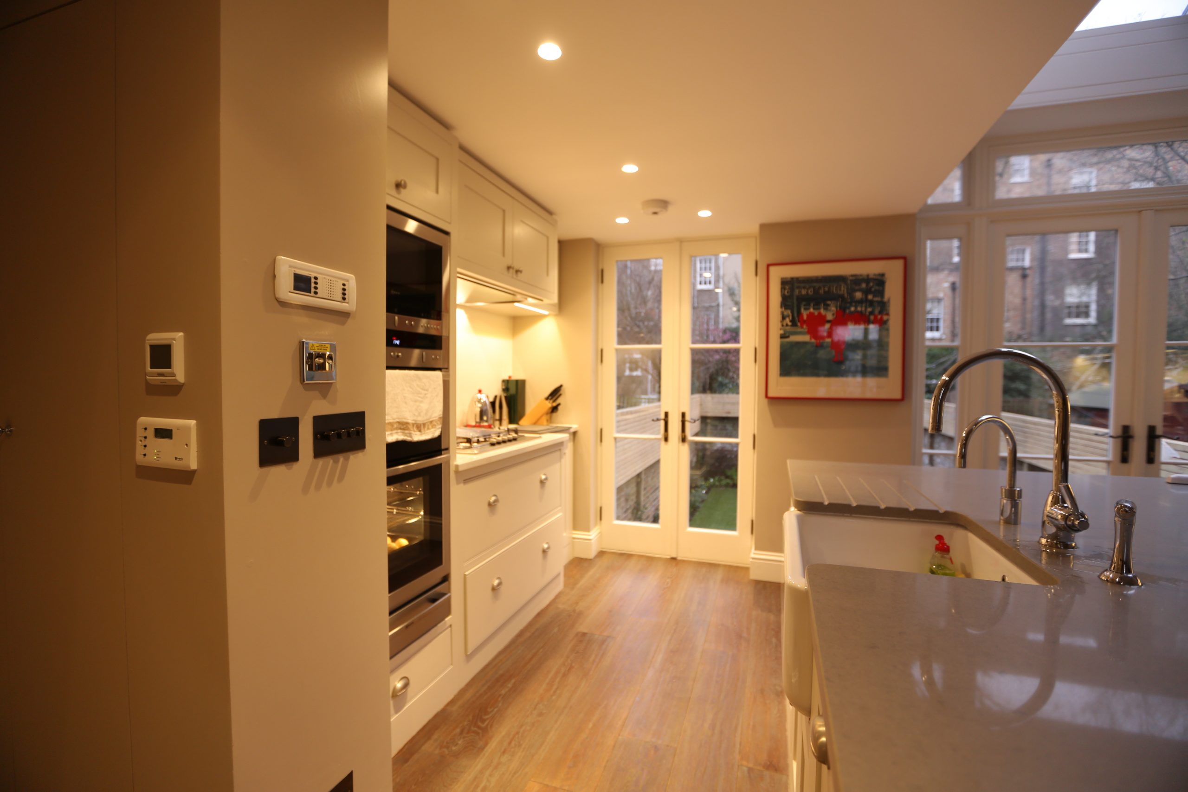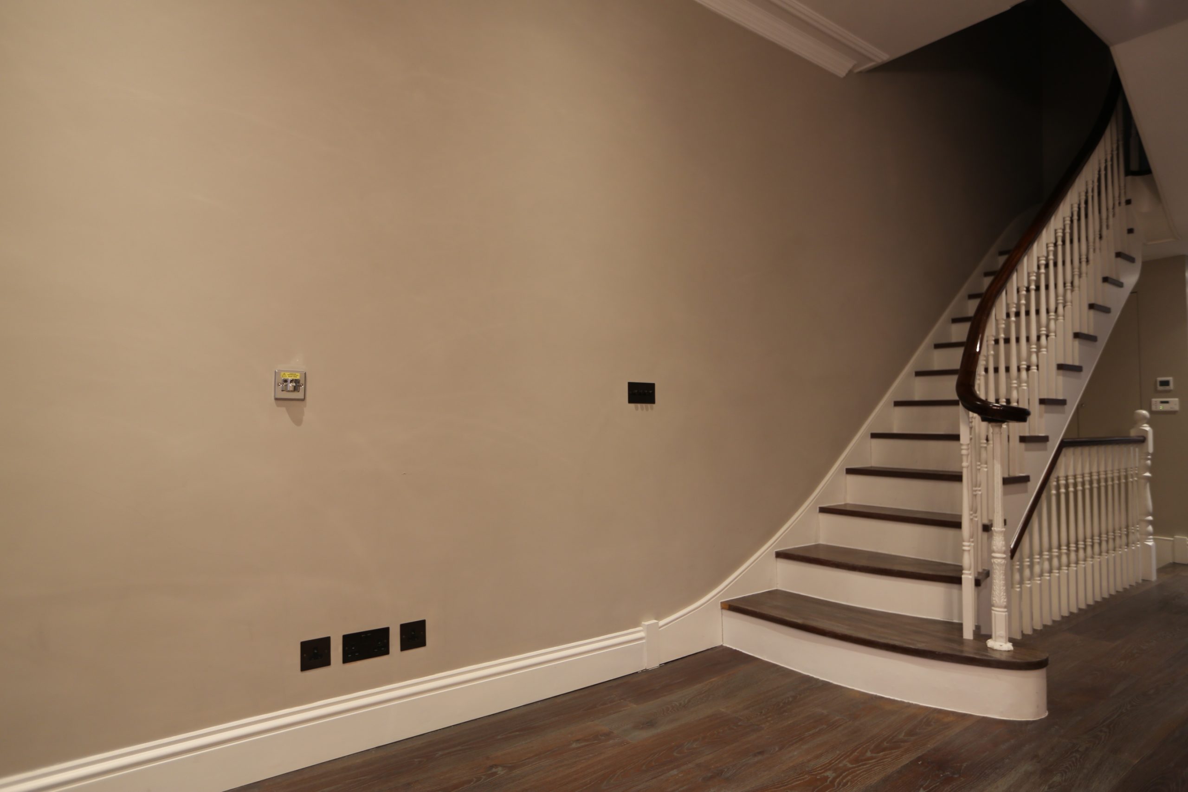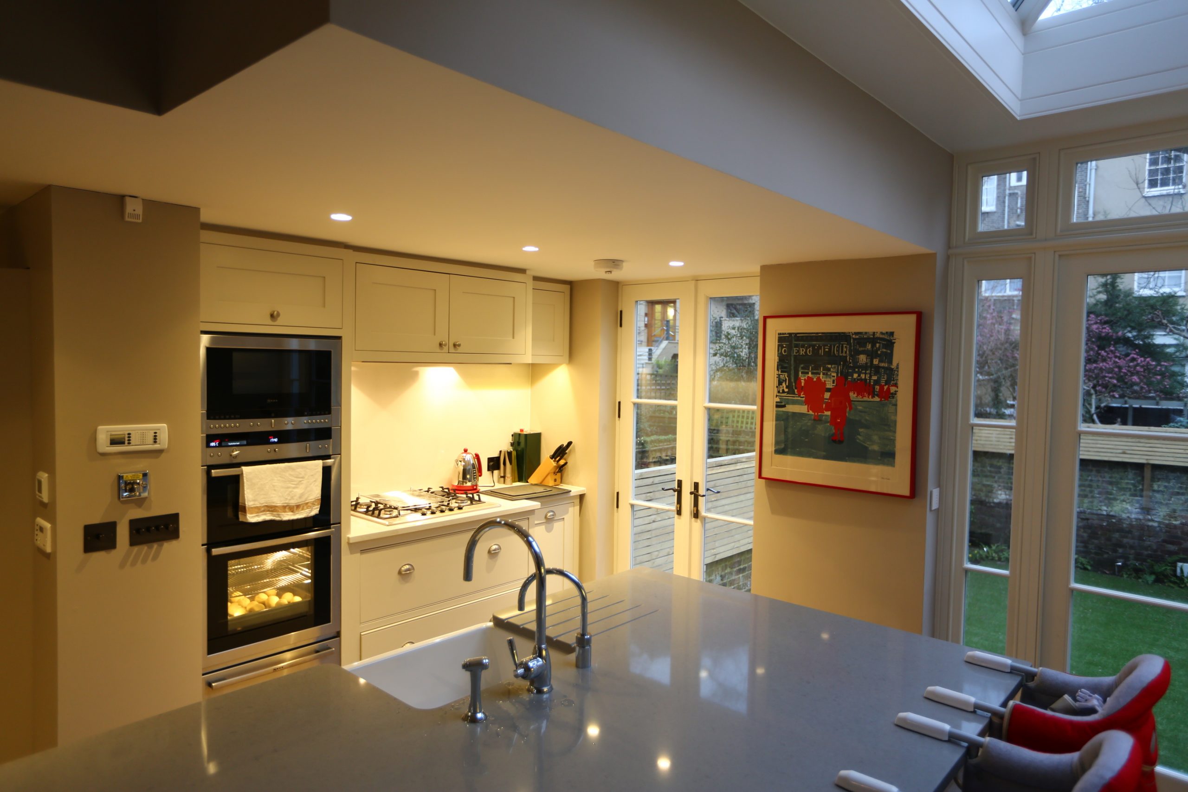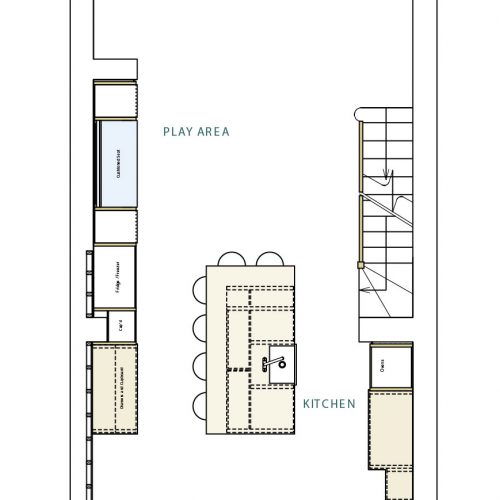Light and open welcome in West London renovation
-
Property type:
3 Storey (loft) -
Open plan rooms:
Kitchen Lounge -
Open plan area:
500 to 750 sq ft -
Supplier:
Bonchurch Building Contractors
How did the project come together?
Uncover the story behind this open plan project
- Preparing the concept design Preparation
- Defining the layout Design
- Building Control Sign off Pre-construction
- Transformation Complete Construction
Stage 1:
Preparing the concept design
Bonchurch acted as the main contractor and managed the complete fulfilment of the project.
Managing Your Renovation
Renovation costs and budgetingStage 2:
Defining the layout
The arrangement was designed to suit the needs of the family and maximise the floor area on the ground floor.
Online Tools for Building Projects
Best Free Online Room Planner ToolsStage 3:
Building Control Sign off
Automist coverage in open plan living area was provided alongside a cut-off fire door to keep first floor clear of smoke, interlinked smoke detection throughout the property and escape windows on the first floor.
Building Regulations
Building Regulations for Open Plan LayoutsStage 4:
Transformation Complete
The project was completed with installation of specialist finishes, bespoke furniture, fixtures and fittings.
Design Choices - Materials & Furnishings
Your guide to which flooring to chooseFull list of professionals
-
Design & Build
Bonchurch Building Contractors -
Architects
A&A Architects -
Approved Inspectors
Complete Building Control -
Approved Inspectors
Vapourmist Solutions
