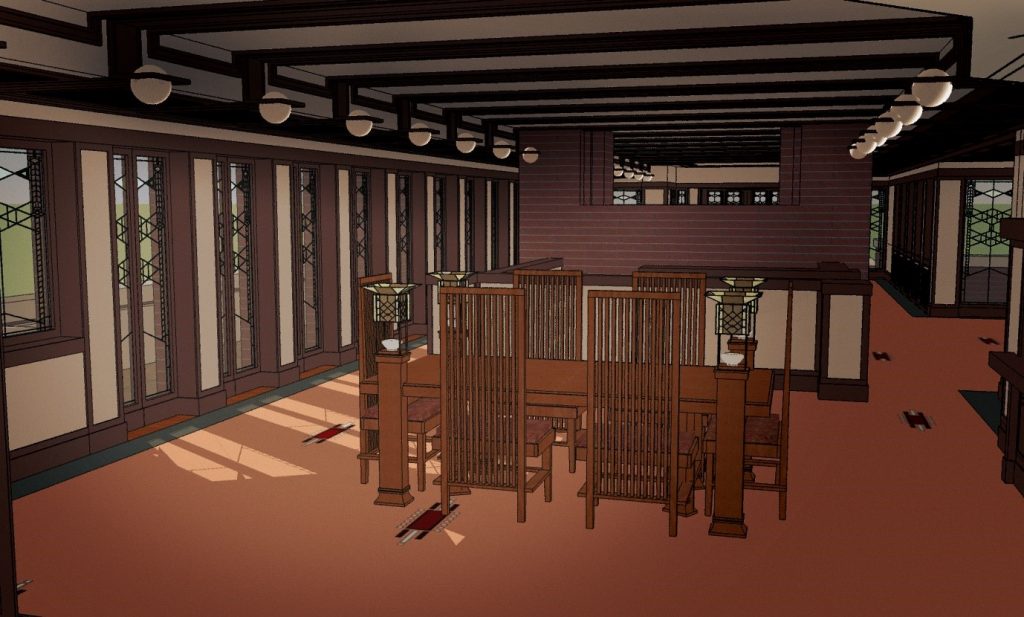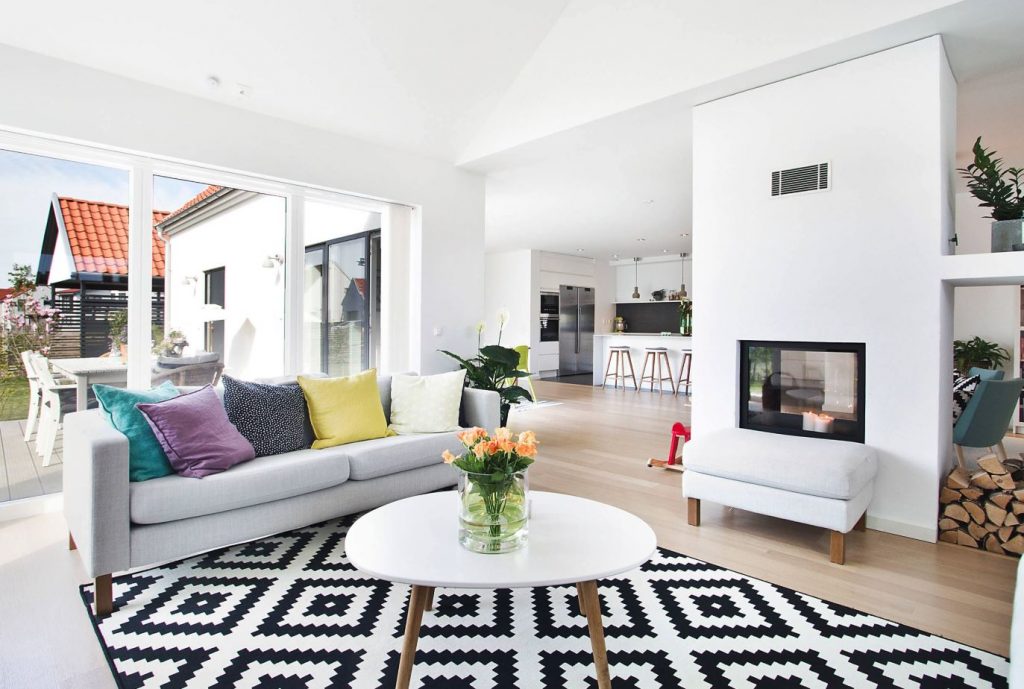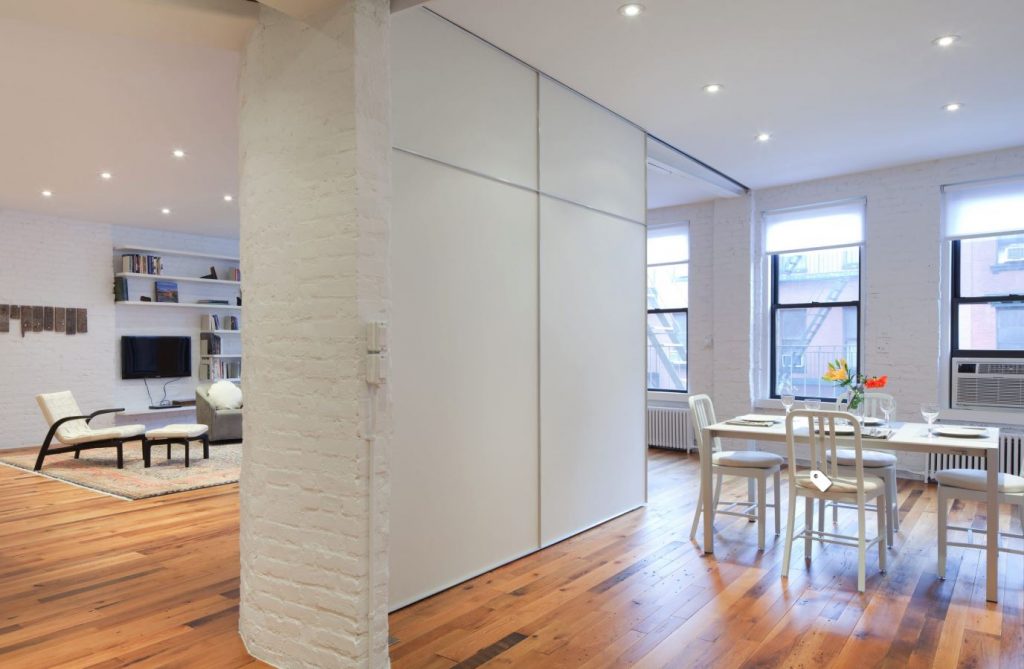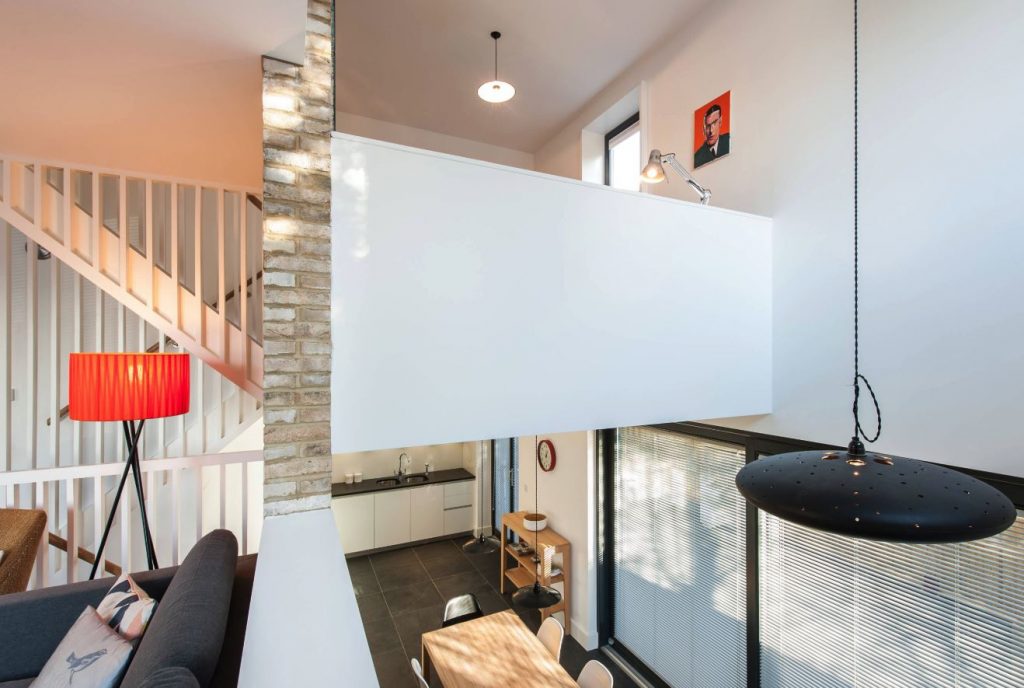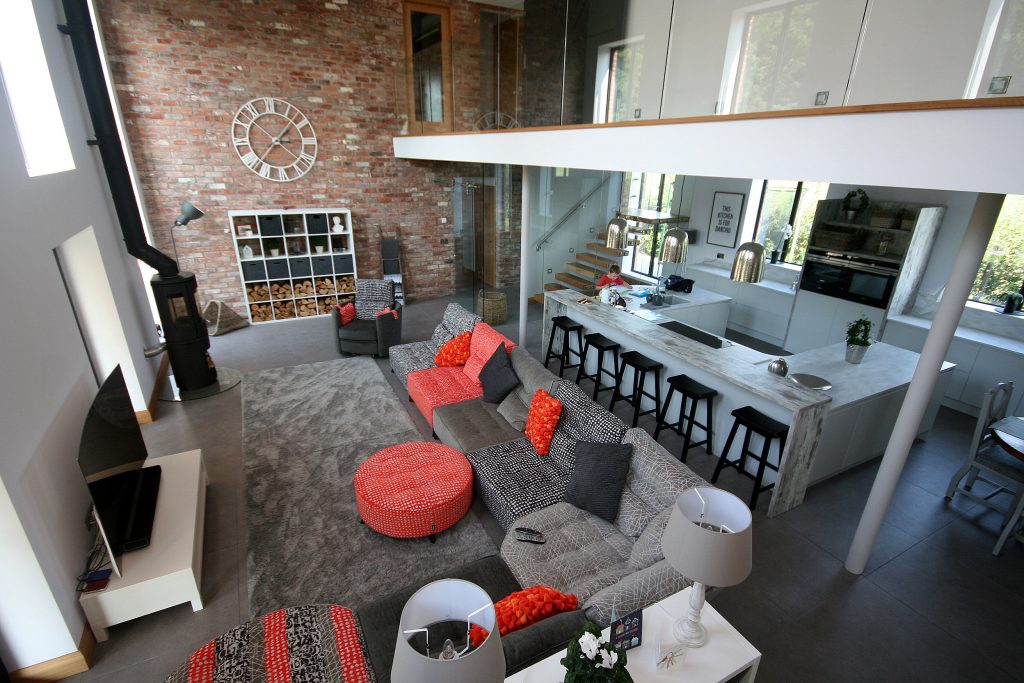1. A Brief History of Open Plan
We’ve all seen images of open plan living: homes where architects have worked to create environments with a greater sense of integrity, oneness, and flow. But open plan carries with it two central conflicting ideas. We know instinctively that open plan spaces are valuable: we’ve seen gigantic kitchen-diners, futuristic staircases and amazing mezzanine loft spaces in high-end Hollywood homes. We also fear, deep down, that open plan may be impractical for the rest of us: that we’d have nowhere to escape our families, that cooking smells would spread and linger, and anyone familiar with the building regulations may fear that in the UK, some horrible compromise would be involved.
In this article, we’ll explore three questions around open plan. Firstly, we’ll look at the big architectural ideas and innovations that brought us here. Then we’ll ask what we can learn from that experimentation in a modern context, and reduce it to some simple ideas. Finally, we’ll ask the question that for most of us determines whether open plan is even something we can consider: does it add value to real homes in the UK?
From closed plan to open: a brief history
Since at least the early years of the Roman Empire, the model home has had specialised rooms for different functions: a kitchen for preparing food, a dining room for eating, bedrooms for sleeping, and so on. Since the early 20th Century, however, open plan ideas have challenged this separation. Some elements of modern open plan living go back, rather surprisingly, to Eleventh Century Japan, where sliding dividers allowed spaces within the home and even gardens to be more interconnected. These ideas remained distinctly Japanese however, until Japan ended its isolation in the 19th century, 800 years later.
Japanese traditions would reach North American shores in 1876, by which time bungalow homes with limited open plan arrangements had emerged there independently, combining living and dining areas. Nothing had prepared American eyes for a Japanese dwelling built for Philadelphia Centennial Exhibition that year, however. The building was one of many built for the fair, but drew more attention than any other, thanks to exceptional craftsmanship and a flexible layout using sliding dividers, which was utterly alien to Western eyes.
Frank Lloyd Wright, who would go on to be the best-known architect of the 20th Century, was a child during the exhibition, but his mother Anna attended and brought Wright a construction toy which remained dear to him as an adult. We may never know how exactly the Japanese influence propagated, but Japan would become a major influence for Wright and many of his contemporaries.
A fifty-year period of intense open plan innovation began in the early 1900s. By 1910, Frank Lloyd Wright had developed his Prairie Style and was building homes with rooms interconnected in complex open-plan arrangements, such as the Robie House in Chicago. Wright also used Japanese sliding doors to create open areas that could be partitioned, but in 1924, Gerrit Rietveld’s first project, the Schröder House in Utrecht, took this to the next level. The first floor of the Schröder House was completely reconfigurable through intricate sliding and folding panels, converting from a three bedroom closed plan arrangement into a single open space with open staircase. Ludwig Mies van der Rohe built a block of iconic flexible-layout apartments at 860 Lake Shore Drive, Chicago in 1951. More practical than Rietveld’s, these homes could not be changed on the fly, but were easily remodelled as a studio or as a one, two or three-bed apartment. Mies van der Rohe had also worked on designs for the ultimate glass-walled open-plan home since 1929, with some internal walls but no enclosed areas; he finally built the Farnsworth House in this style in 1951, though Philip Johnson completed the similar Johnson house two years earlier.
Thus by the mid-20th century, the ancient ideas of flexible spaces and movable partitions had been rediscovered and pushed much further, but the experimentation had found its natural limits: glass boxes make beautiful but impractical houses. Since that time, perhaps more of us have come to desire beautiful architecture in our lives, but we need it to be practical. As seasoned architectural commentator Mihailo Čanak wrote recently,
“for interior design, one particular tendency has been present for decades – the inclination to integrated and maximally open inner spaces in all architectural segments, particularly in housing architecture. This, essentially logical and useful inclination has very often hypertrophied, thus becoming counterproductive in cases when functions of different use were forcefully connected.”
In the next article in this series, we’ll see how Open Plan has been made to work for the rest of us, without compromising beauty or practicality.
2. From Concept Home to Starter Home – Open Plan for the Rest of Us
In the first article in this series, we looked at the origins of open plan, and discussed the dazzling period of Western architectural experimentation from 1900 to 1950. We ended with the observation that if open plan living were to become relevant to everyone, it would need to move convincingly from the domain of wealthy enthusiasts, to the world the rest of us inhabit. Once the realities of crying toddlers, insomnia, work deadlines and resale value enter the picture, we become less willing to live inside a work of art.
The tension between realism and aesthetics in architecture has been studied by Serbian architectural commentators Mihailo Čanak, Đorđe Alfirević and Sanja Simonović-Alfirević. Perhaps the simplest observation from their work is that, practically speaking, open plan makes perfect sense when space is at a premium. In smaller apartments, there isn’t room for each activity to have its own area, so an “optimal space for living and working” must include open plan. In larger homes, by contrast, the benefits of open plan are less direct because the separate rooms in the closed-plan alternative are less compromised.
What, then, makes a successful or unsuccessful open plan space? The experts tell us that success comes from understanding which key functions of the home are compatible with each other, and which need “physical, visual, acoustic or olfactory isolation”. In other words, creating a high-quality open-plan living space depends critically on designing spaces that allow incompatible activities to be separated. Čanak and his collaborators went on to publish complex charts that fleshed out which of over 30 common household activities like sex, ironing and childcare were compatible.
The charts show (as you might expect) dozens of incompatible combinations for necessary activities. So how can open plan succeed? The details will vary enormously between homes, but our experts boil open plan living spaces down to three approaches: basic all-in-one layouts, flexible spaces with movable partitions, and fluid spaces with communication and flow between partially open areas. When space is at a premium, the subtler fluid and flexible designs offer greater sensitivity to residents by not cramming incompatible activities into the same space.
Broken Plan: Fluid and Flexible layouts for real life
The limitations of the “all-in-one” format should be clear: you can see, hear and smell everything that goes on in the space. Moreover, all-in-one has become more problematic over time, particularly in smaller homes. Where previously the nuclear family sat around a TV, now they scatter, each with their own personal screen. Flexible home working can mean trying to work while childcare goes on elsewhere in the house: impossible without a degree of auditory and visual separation. In this context, the ideas of flexible and fluid architectural spaces have come to the fore, winning multiple architecture awards in 2015 and often carrying a new buzzword, broken plan. Here, the focus is to retain most of the space, light, and togetherness that come with open plan, but give back some privacy and personal space. The toolbox is diverse, for example:
- Patterned screens, glass walls and internal windows can provide a degree of privacy and sound isolation;
- Movable screens and doors allow a space to be reconfigured and reclaimed on demand;
- Partial walls, shelving units and central fireplaces can create O-, L- and C-shaped rooms with reduced sight lines so that two or even three generations can live together, choosing when to tuck away and when to mingle;
- A raised, lowered, or mezzanine area reduces sightlines, keeps the space fluid, maximises the visual appeal and can sometimes create new floor area or storage space.
Gently zoning an open plan space can utterly dismiss concerns about practicality, and adds visual interest, creating an even more striking space than the all-in-one alternative.
With property prices still rising, we need future homes to work harder for us than they did in the past. It seems almost certain that open plan, and the beautiful fluid and flexible “broken plan” ideas that make it practical, will play a big part in that future. In the next article in this series, we’ll look at two final questions: how does open plan fit with building regulations in the UK, and can we afford it?
3. Open Plan: Reality Check
In the first two articles in this series, we looked at the dazzling period of open plan architectural experimentation from 1900 to 1950, and discussed how open plan is inherently practical when space is limited, as long as incompatible activities can still be segregated from each other. We found that flexible spaces that can be reconfigured, and fluid spaces with partial dividers, help open plan deliver on that practicality, and even improve aesthetics. In this last article in this series, we’ll look at how open plan fits with building regulations in the UK, and finally carry out the reality check: can we afford it?
Open Plan and the Regulations
When it comes to changing a UK building’s layout, you’ll normally need approval from a Building Control provider such as your Local Authority. Many open-plan layouts can be signed off as-is, but if any habitable rooms of your property are above first floor, fire suppression systems such as sprinklers become a necessary part of the conversation. Some combinations of rooms don’t pose a problem under the regulations: for example, a living area can incorporate a bedroom, and kitchen-diners are perfectly permissible in themselves. Amalgamating hallways and staircases into living areas is a different matter, however. If any room above first floor has its only escape route pass through another living area, you will usually need fire suppression system.
If, for example, you have a two-storey house with a beautiful open staircase in the ground floor living area. To convert the loft and gain an extra bedroom, you’ll need to fit a sprinkler system downstairs. Similarly, if your second-floor apartment lacks light and you want to regain useless hallway space, you’ll end up with bedrooms that open onto a living area. In this case, you may be required to fit a fire suppression system throughout. Some combinations can be difficult to approve even with a fire suppression system: notably, staircases are in theory not supposed to be open plan to kitchen-diners, although this can sometimes be achieved through some fire engineering.
Ten years ago, retrofitting sprinklers would have been very unusual, but today, easily retrofitted options exist and are installed in thousands of homes every year. Notably, Plumis’s Automist Smartscan can often be fitted in a single day, and enjoys easy approval by any local authority provided that some sensible layout constraints are observed.
Live Long and Prosper
Living in beautiful and practical spaces may bring emotional well-being, but without the right financial conditions most homeowners can’t consider it: our property represents most of our wealth and our children’s one shot at home ownership and prosperity in the UK. We simply can’t afford to make substantial changes that don’t pay off. So should we be considering open plan?
It turns out that most open plan conversions will add value to a property. Robert Nichols, Managing Director of Portico London Estate Agents, claims a roughly 4% price uplift simply by creating an open-plan kitchen-diner. That may not sound a lot, but let’s take a modest example: a Victorian terraced three-bedroom house in Homerton, London may cost around £800 000, so a 4% increase is worth £32 000 – creating a generous budget for the refurbishment. Even an open plan project that only breaks even is worthwhile: Robert Fraser, managing director of London-based Fraser & Co., says “Open-plan layouts are universally appealing and so this is always going to improve a home’s saleability”. The National Association of Estate Agents agrees: “an open plan kitchen and dining room is becoming a must… a trend that is here to stay”.
Check out: Couple’s sixth month project on terraced house in London
Open plan is valuable for three reasons. Firstly, it looks good: impressive open spaces are lighter, tend to be aesthetically more pleasing, and remind us of the homes and imagined lifestyles of the wealthy and successful. Secondly, it’s practical: if you want to host a dinner for ten, one large room is going to work much better than two small reception rooms. Sometimes you just need a larger space. Finally, open plan layouts – especially those that eliminate hallways and corridors – make better use of space and make properties look bigger. And of course, properties that look bigger, look more expensive.
Beautiful, efficient, practical, legal, and so valuable it pays for itself: the future, it seems, is open.
