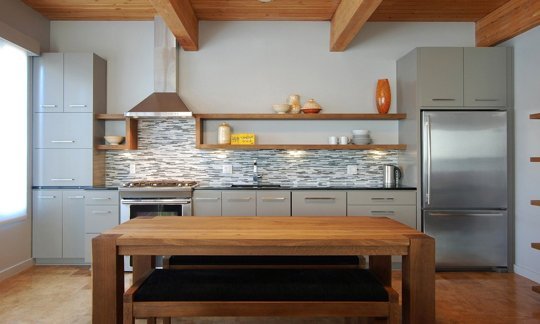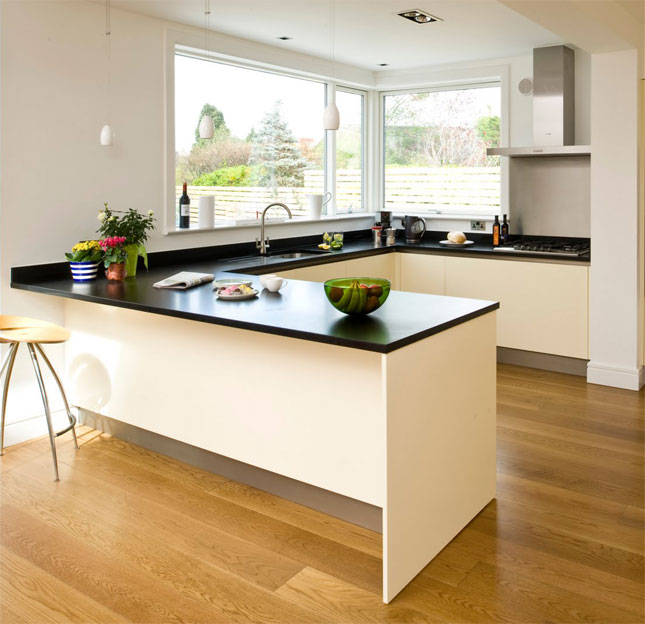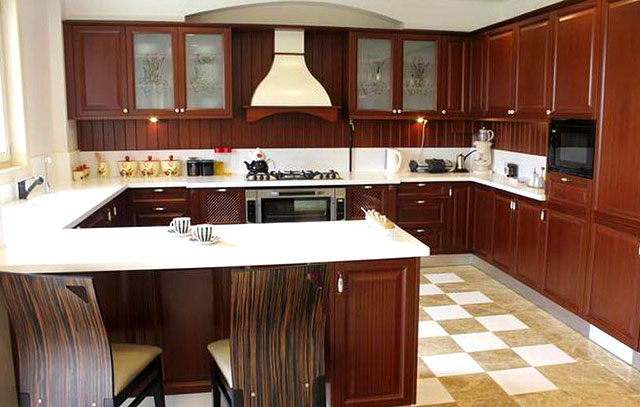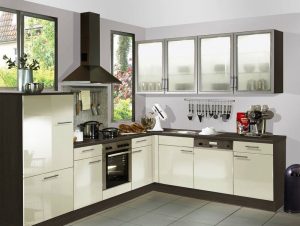Your kitchen layout is the most important part of designing your perfect kitchen. It’s the layout that will determine how you cook, how you eat and how you socialise. So whether you’re totally remodelling the kitchen, buying new appliances or simply replacing the cabinets, we’ve included the top five most common kitchen layouts to help inspire you.
One-Wall Kitchen
A one-wall kitchen is ideal if space is at a premium. It streamlines your cooking area and appliances along one wall, so everything is in easy reach. It can even be hidden behind sliding doors or inside a cupboard, if space is really at a premium. Unfortunately, there’s not much room for countertops and storage with this design, though you can maximise the area by using more compact appliances and, in an open plan layout, using a dining table or a moving island would provide more prep space.
Galley Kitchen
There are two types of galley kitchen; single and double galley, with one or two rows of cabinets opposite each other. Galley kitchens are ideal for smaller spaces and one-cook kitchens, and offer excellent storage capacity for a limited area. But while they make the most efficient use of the available space, there’s no room for dining, which means keen cooks can feel a little disconnected from family and guests.
U-Shaped Kitchen
U-shaped kitchens surround you on three sides, creating a kitchen that’s perfect for keen cooks as it ensures all your utensils and cooking equipment is within easy reach, at all times. They offer much more storage and countertop space than a galley kitchen and are very efficient, but they’re typically small, and again, there’s no room for a table and chairs.
G-Shaped Kitchen
G-shaped kitchens are an extension of the U-shaped layout. They typically make your kitchen look larger than it is, with four walls of cabinets and plenty of countertop space. It’s perfect if you’re looking for more storage. You can also use a section of the ‘G’ as a kitchen island or a breakfast bar as this layout works brilliantly for open plan kitchen/living rooms.
L-Shaped Kitchen
L-shaped kitchens are built into corners and offer optimum counter space. They’re a smart option for small to medium sized kitchens and, depending on how much extra space you have, you can include a dining area. L-shaped kitchens are popular layouts in open plan kitchen/living rooms. They’re perfect for families and those who enjoy entertaining because you’ve got room for guests to mingle, and you can chat with your kids while you’re cooking dinner.
A new kitchen can be expensive, especially if you don’t get the layout right. So unless you’re designing a brand new house from scratch, think about the best use of your current space then use our guide to help you choose the best kitchen layout for you.




