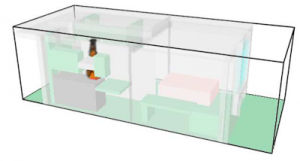Building regulations and fire safety go hand in hand when it comes to transforming your property. There are British Standards in place to keep you, your family and property safe, as well as the surrounding environment, neighbouring properties and inhabitants.
There is a guidance on the provision of open plan flats in BS 9991:2015 that states a fire suppression system is a requirement within the flat for an open plan design to be allowed. It sets the maximum size of the open plan flat, before the kitchen needs to be separate from the open plan area as 8m x 4m. Open plan flats larger than this size require that the kitchen is separated from the rest of the flat with 30 minutes construction and an FD30S fire door (which means it will hold a fire for 30 minutes).
Although this guidance may seem like bad news to homeowners, there are solutions and options available to you in order to avoid this scenario of an undesirable fire door and a separated kitchen. With a significant number of open plan flats that will be built in the future that will exceed the stated 8m x 4m many people are turning to fire engineering.
The Alternative!
BS 9991 is a guidance document, guidance, being the key word here. The guidance only shows one way of achieving the functional requirements of the building regulations, whilst there are many other options available, just not advised in the guidance.
An alternative fire engineered approach can be developed which allows the kitchen to be completely open whilst still meeting the functional requirements of the Building Regulations.
A fire engineer can help you present your case for a fire engineered solution to your local building control. The acceptability to building control of having the kitchen area open in a flat with dimensions over 8m x 4m can be demonstrated through using computational fluid dynamics (CFD) modelling.
This modelling, addressing the travelling of liquids, gases, smoke, in the instance of fire and how it would travel throughout the space, gives a fire engineer the desired data and knowledge required for how fire safety should be implemented within a design.
From this, a fire engineer can give you a report which would detail the necessary steps to take to be able to facilitate an open plan design, this may be the installation of sprinklers, or an innovative alternative to sprinklers, Automist.
With the fire engineer having assessed and advised what options are available to you, building control would see this as acceptable for sign off of the job, knowing that the property has been fully assessed and will have the necessary fire suppression system for protection during the event of an unwanted fire.
This is one example of were a fire engineered approach can be used to meet the functional requirements of the Building Regulations. This is an acceptable alternative to following prescriptive guidance which would constrain the design.
Content provided by James Brady of Innovation Fire, Edited by C Waller.
