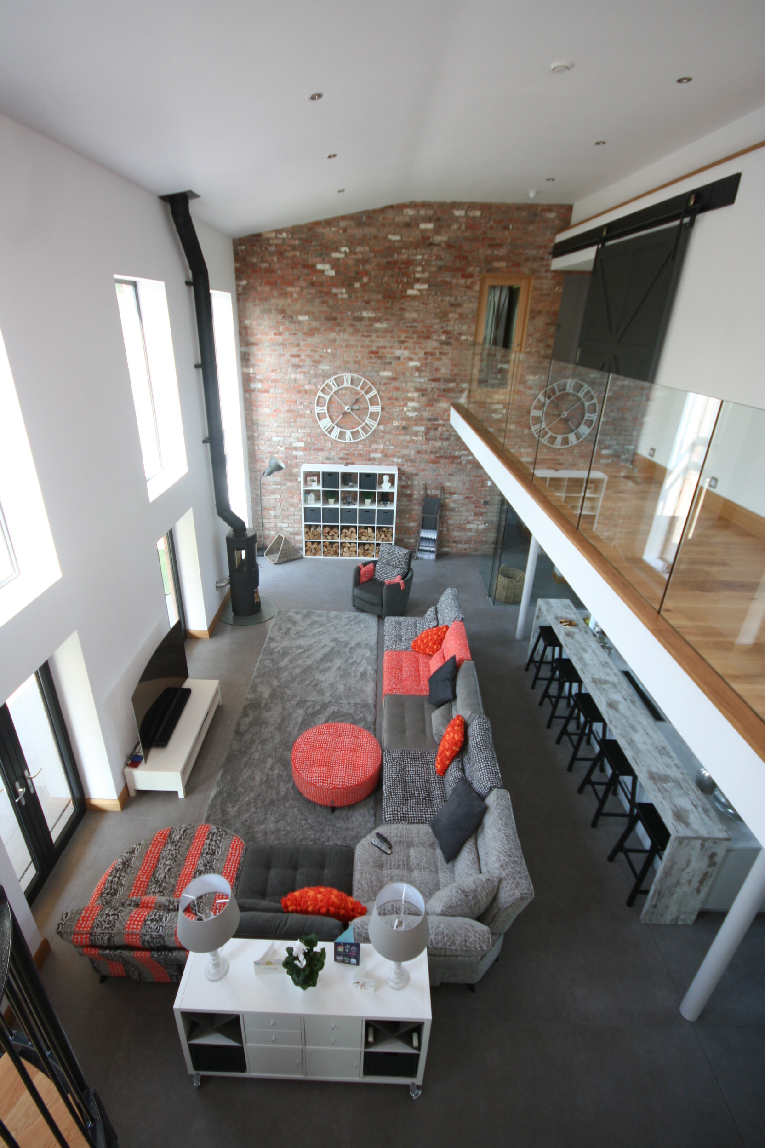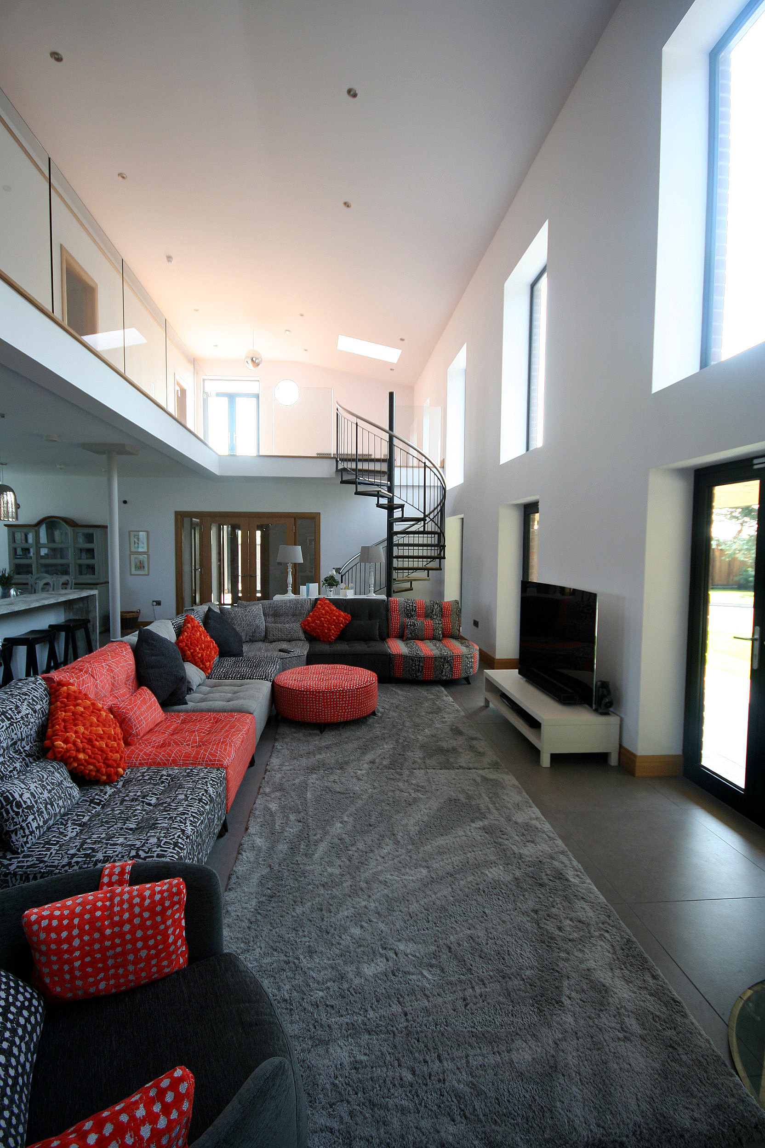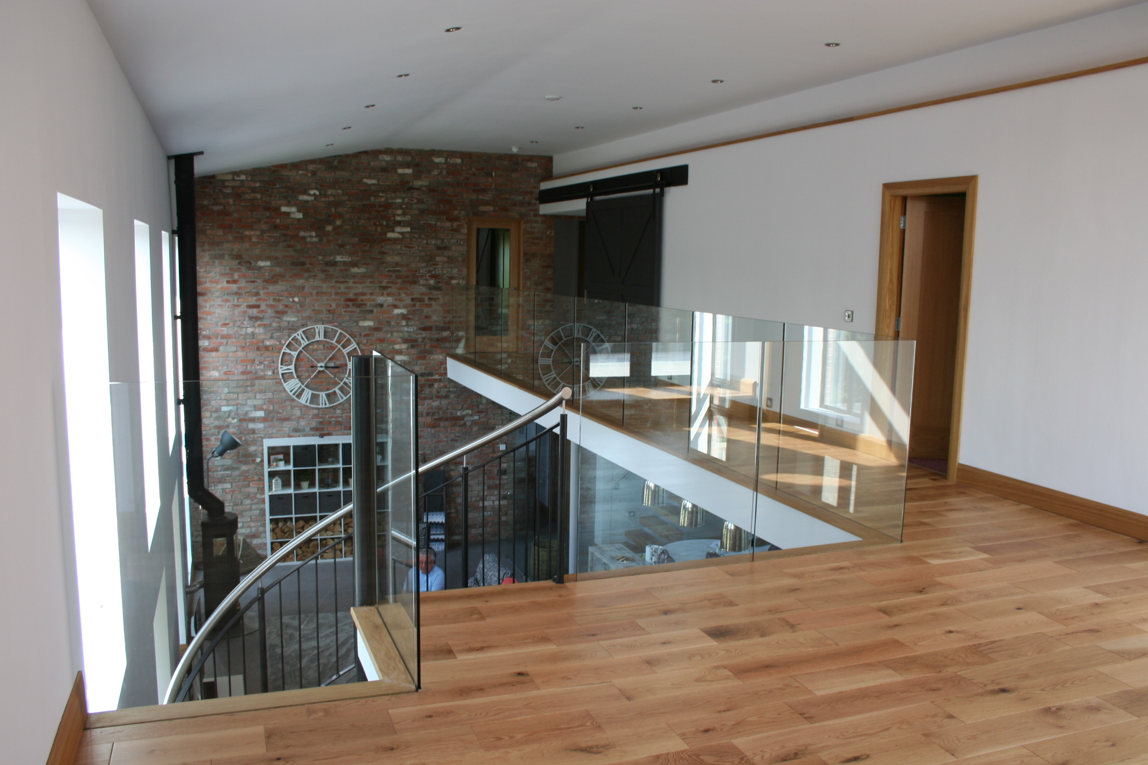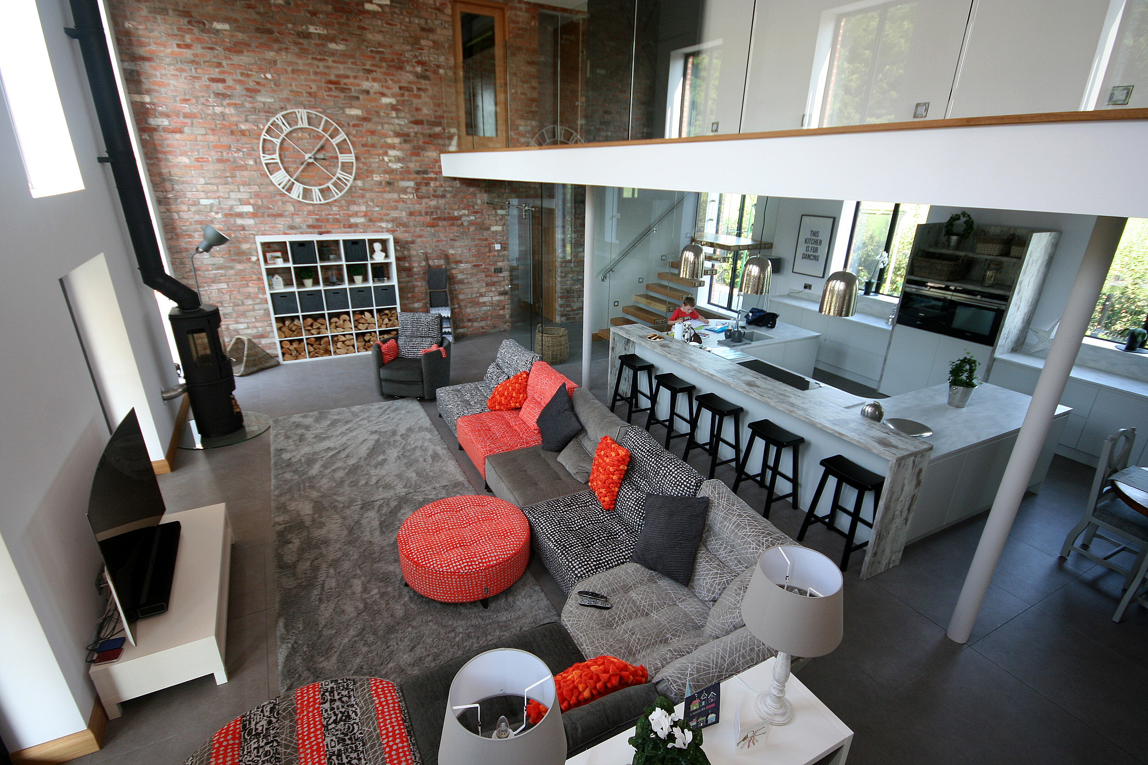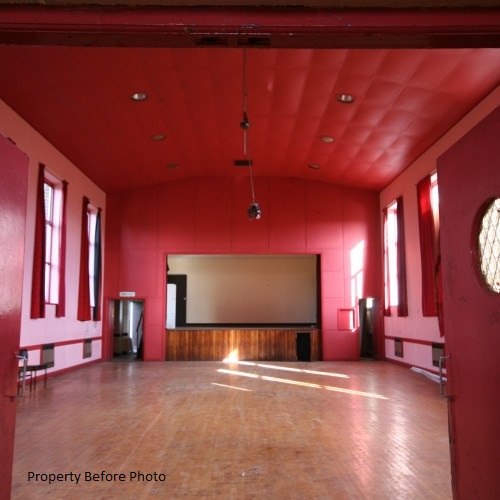Conversion of Sir William Allen Memorial Hall
-
Property type:
2 Storey -
Open plan rooms:
Kitchen Lounge -
Open plan area:
250 to 500 sq ft -
Budget:
£250k to £500k
How did the project come together?
Uncover the story behind this open plan project
- Preparing the concept design Preparation
- Defining the layout Design
- Building Control Sign off Pre-construction
- Transformation Complete Construction
Stage 1:
Preparing the concept design
Late 2013, a local family, who were keen to investigate the possibility of re-instating the abandoned hall, contacted C3 Architects.
Following a feasibility study of the building and a review of relevant planning legislation, the Client purchased the building and working with C3 Architects took their first steps towards creating their new home. Full Planning Approval was obtained by C3 Architects for the conversion of the existing Sir William Allen Memorial Hall into a single two storey dwelling which would secure the building’s upkeep and retention whilst providing a new high quality family home in the countryside.
The original brick building was subject to minimal sympathetic alterations externally that reflect the changes necessary for conversion into a family home. The overall character of the building is successfully retained in its original form and scale whilst fulfilling the requirements of both Client and Planning Service.
On inspection, the original roof covering was found to contain asbestos, which required removal. A new standing seam zinc roof has been constructed which provides a contemporary appearance whilst retaining a similar form and massing to that of the original roof.
Leo Matheson Limited were contracted as the design and build team for this project.
Following a feasibility study of the building and a review of relevant planning legislation, the Client purchased the building and working with C3 Architects took their first steps towards creating their new home. Full Planning Approval was obtained by C3 Architects for the conversion of the existing Sir William Allen Memorial Hall into a single two storey dwelling which would secure the building’s upkeep and retention whilst providing a new high quality family home in the countryside.
The original brick building was subject to minimal sympathetic alterations externally that reflect the changes necessary for conversion into a family home. The overall character of the building is successfully retained in its original form and scale whilst fulfilling the requirements of both Client and Planning Service.
On inspection, the original roof covering was found to contain asbestos, which required removal. A new standing seam zinc roof has been constructed which provides a contemporary appearance whilst retaining a similar form and massing to that of the original roof.
Leo Matheson Limited were contracted as the design and build team for this project.
Stage 2:
Defining the layout
In contrast to the exterior, the inside has seen major changes. The original Main Hall space has been replaced with an open plan lounge/ kitchen/ dining area at ground level with a gallery over, providing access to the bedrooms and linking them to the south facing roof terrace area. This living space takes advantage of the existing provision of natural lighting from the large ‘church like’ windows that have ensured the retention of one of the main external features of the building in a way that enhances the internal environmental quality of the house.
The private functional spaces of the house bedrooms/bathrooms have been arranged to reuse existing window openings with slightly altered configurations influenced by the introduction of the new first floor structure in the main body of the hall.
One of the intriguing aspects of the completed project is the ability to walk through the various rooms with each providing a different outlook of the surrounding countryside. The quality of natural light provided within the interior successfully adds to the drama of the contrast between ‘old exterior’ and ‘new interior’.
The old single storey entrance block adjacent to Lany Road has been retained in its original form with minor modification to the window openings to take advantage of its south facing aspect allowing more natural light into the newly created internal spaces. A new external roof terrace over this block with glazed balustrade just visible above the parapet walls provides unobstructed views to the south along Lany Road.
Within the overall layout an integral double garage is provided at the northern end of the block accompanied by utility spaces and a private sheltered rear external space.
The main external space located along the western elevation provides an access driveway and parking for vehicles and a family garden to take advantage of the afternoon and evening sun. This garden area adjacent to the main entrance is connected to the building by a new covered canopy with patio door access to the main living area that successfully blurs the edge between inside and outside.
Viltra were contracted to implement the sewage treatment plant.
Hanna + Hutchinson were responsible for the structural engineering of the project.
Bailie Associates Limited were the mechanical and electrical engineers for this project.
The private functional spaces of the house bedrooms/bathrooms have been arranged to reuse existing window openings with slightly altered configurations influenced by the introduction of the new first floor structure in the main body of the hall.
One of the intriguing aspects of the completed project is the ability to walk through the various rooms with each providing a different outlook of the surrounding countryside. The quality of natural light provided within the interior successfully adds to the drama of the contrast between ‘old exterior’ and ‘new interior’.
The old single storey entrance block adjacent to Lany Road has been retained in its original form with minor modification to the window openings to take advantage of its south facing aspect allowing more natural light into the newly created internal spaces. A new external roof terrace over this block with glazed balustrade just visible above the parapet walls provides unobstructed views to the south along Lany Road.
Within the overall layout an integral double garage is provided at the northern end of the block accompanied by utility spaces and a private sheltered rear external space.
The main external space located along the western elevation provides an access driveway and parking for vehicles and a family garden to take advantage of the afternoon and evening sun. This garden area adjacent to the main entrance is connected to the building by a new covered canopy with patio door access to the main living area that successfully blurs the edge between inside and outside.
Viltra were contracted to implement the sewage treatment plant.
Hanna + Hutchinson were responsible for the structural engineering of the project.
Bailie Associates Limited were the mechanical and electrical engineers for this project.
Managing Your Renovation
Designing and Planning your Brand New Kitchen LayoutStage 3:
Building Control Sign off
The project was completed in August 2016, one month ahead of the planned schedule, testimony to the hard work and co-operation between Client, Main Contractor and Design Team.
Macspec Ltd make beautiful bespoke and tailor made staircases and were the staircase supplier for this project.
Alwood Kitchens of a complete kitchen design and fit service and were the suppliers of the kitchen for this project.
Bann Architectural were the specialist aluminium window supplier for this project.
Macspec Ltd make beautiful bespoke and tailor made staircases and were the staircase supplier for this project.
Alwood Kitchens of a complete kitchen design and fit service and were the suppliers of the kitchen for this project.
Bann Architectural were the specialist aluminium window supplier for this project.
Building Regulations
Everything you need to know about Open Plan Layouts – Part 1 of 2Stage 4:
Transformation Complete
The project was completed in August 2016, one month ahead of the planned schedule, testimony to the hard work and co-operation between Client, Main Contractor and Design Team.
Managing Your Renovation
Renovation costs and budgetingPlans & Layouts
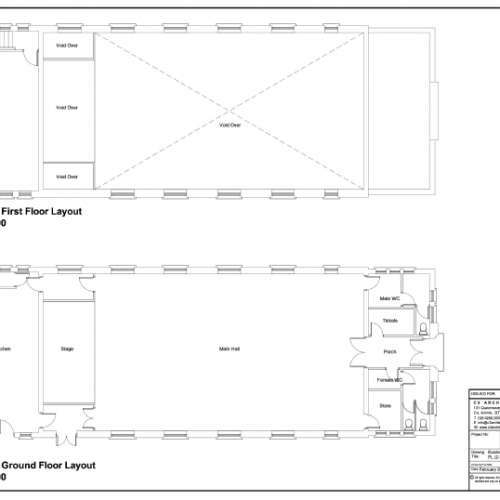
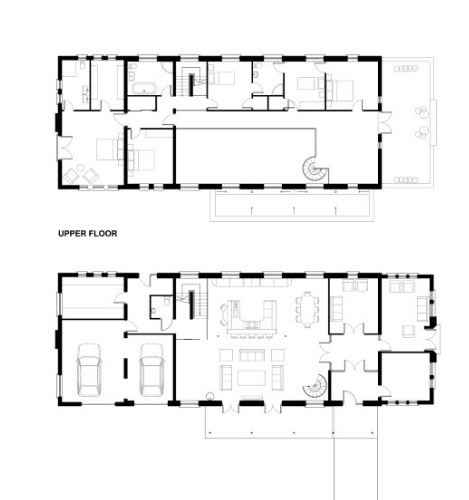
Full list of professionals
-
Architects
c3 architects -
Design & Build
Leo Matheson Limited -
Consulting Engineers
Bailie Associates Limited -
Civil & Structural Engineers
Hanna And Hutchinson -
Wastewater Treatment Solutions
VILTRA -
Staircases & Balustrades Specialists
Macspec Ltd -
Kitchen Designers & Fitters
Alwood Kitchens -
Windows
Bann Architectural
