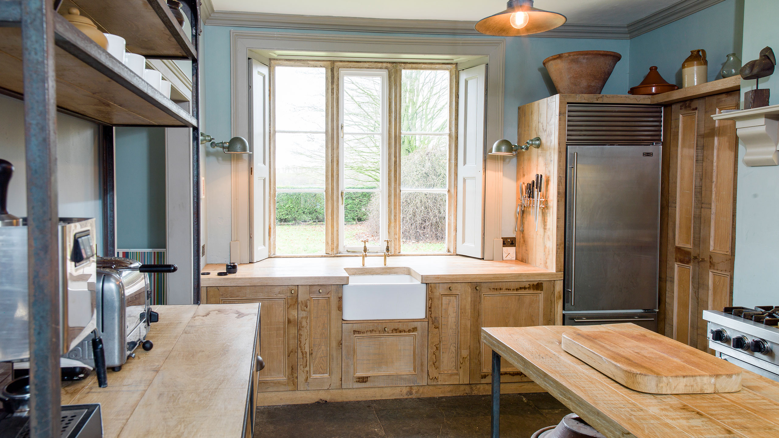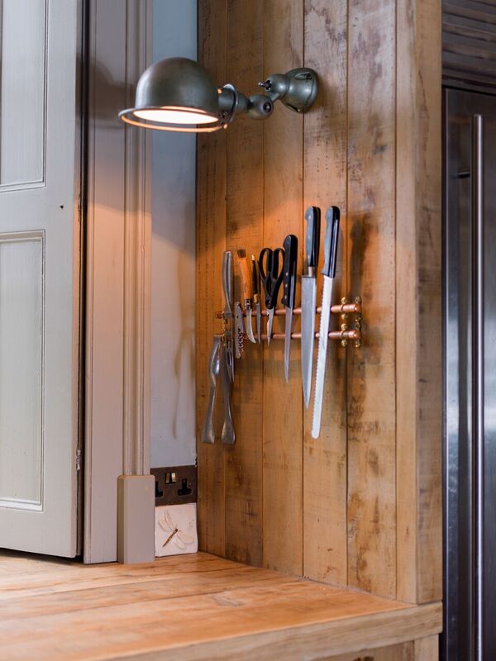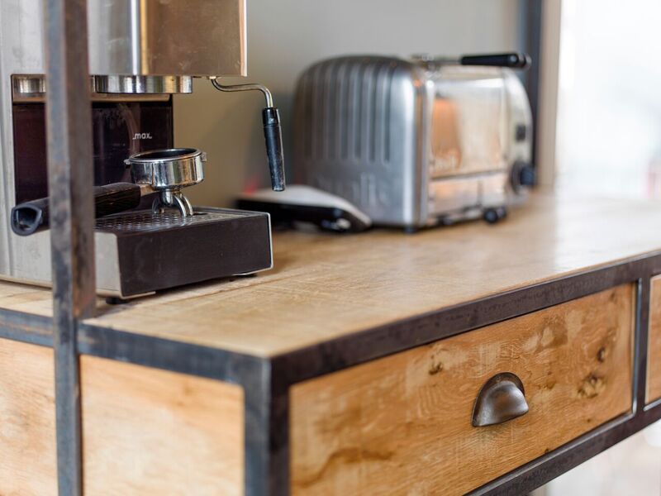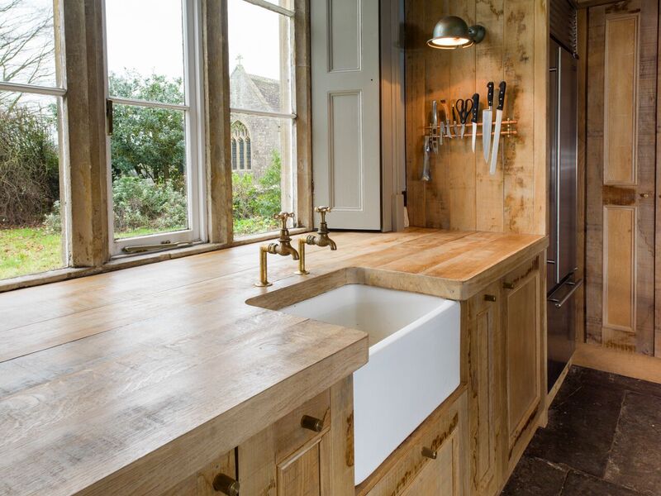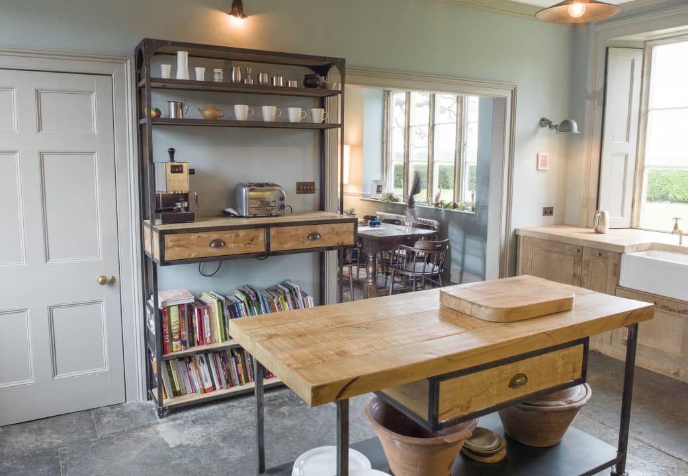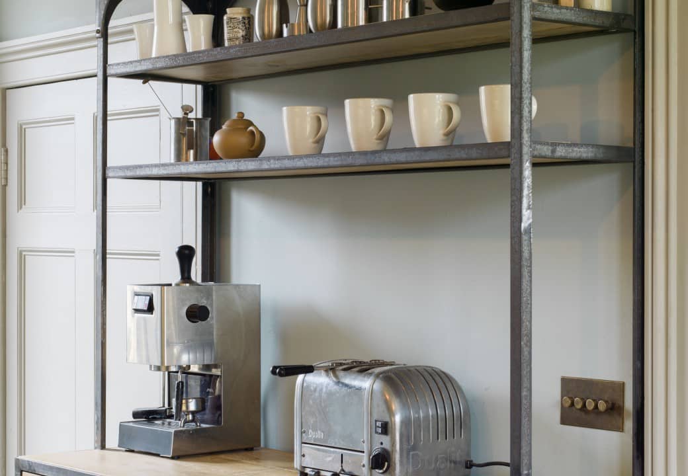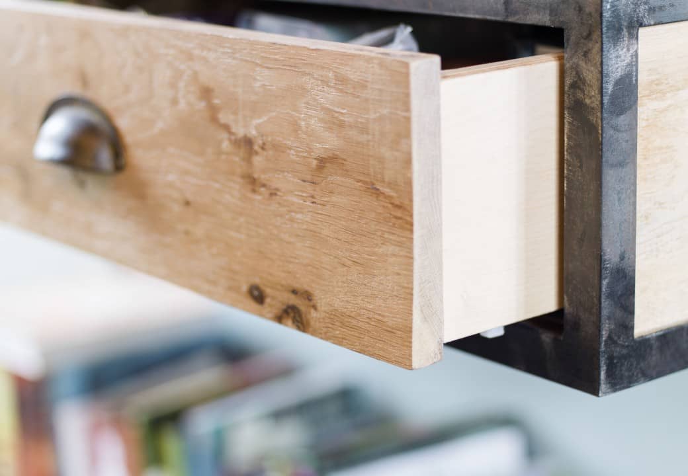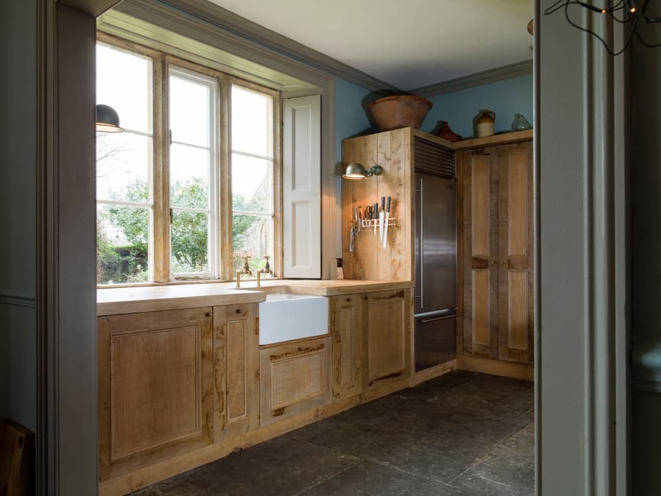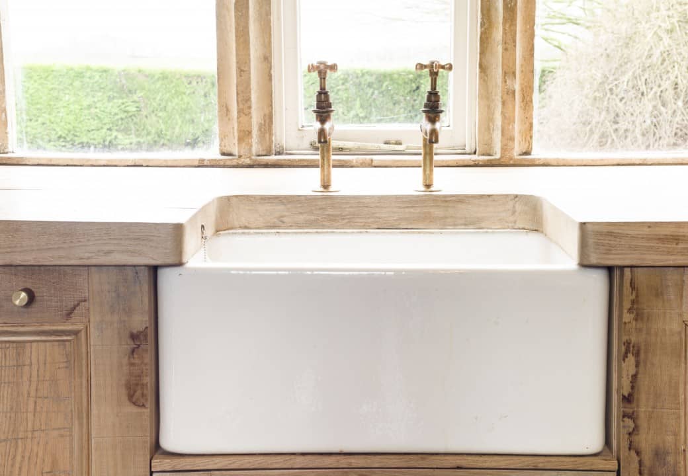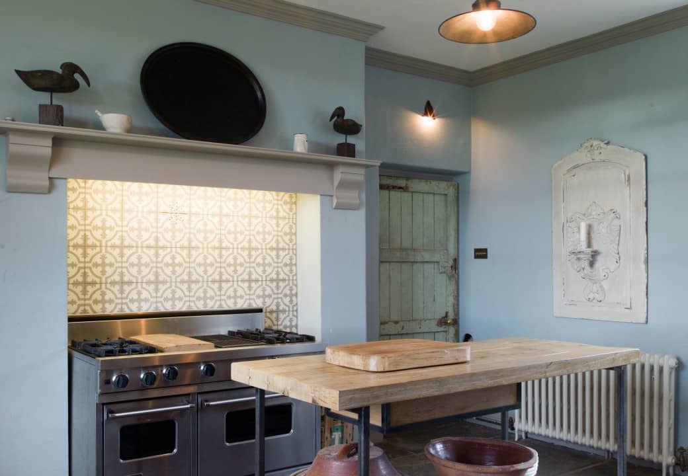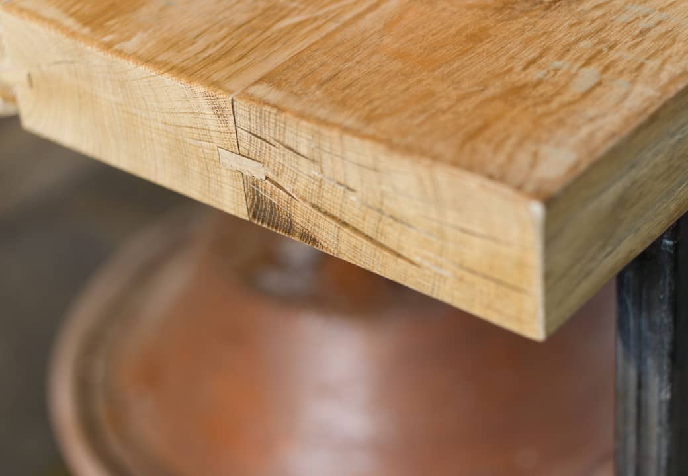Bath Bespoke’s Rustic Industrial Kitchen
-
Property type:
2 Storey -
Open plan rooms:
Kitchen -
Open plan area:
250 to 500 sq ft -
Budget:
Up to £50k
How did the project come together?
Uncover the story behind this open plan project
- Preparing the concept design Preparation
- Defining the layout Design
- Building Control Sign off Pre-construction
- Transformation Complete Construction
Stage 1:
Preparing the concept design
For this unique industrial style kitchen, we teamed up with designer Mia Marquez.
This beautiful renovation included a large bespoke industrial style kitchen complete with furnishings, oak counter tops, reclaimed wood table and cabinet.
we used mixed materials – solid French pippy oak for the doors and worktops; unfinished angle iron and box steel for framework, and 100% birch ply for our carcasses.
This beautiful renovation included a large bespoke industrial style kitchen complete with furnishings, oak counter tops, reclaimed wood table and cabinet.
we used mixed materials – solid French pippy oak for the doors and worktops; unfinished angle iron and box steel for framework, and 100% birch ply for our carcasses.
Stage 2:
Defining the layout
The room was configured to provide an open space kitchen. It was big enough for an island but in order to allow a more flexible working space, we made the island a bit like a big trolley – on vintage castor wheels, braked, that allow for the unit to be easily rolled around.
We also added wrap around counter tops and under counter storage to utilise the space in the best way possible.
We also added wrap around counter tops and under counter storage to utilise the space in the best way possible.
Stage 3:
Building Control Sign off
Everything was finished to the highest quality and we ensured to incorporate the electrical elements seamlessly into our design plans.
Stage 4:
Transformation Complete
We used mixed materials – solid French pippy oak for the doors and worktops; unfinished angle iron and box steel for framework, and 100% birch ply for our carcasses.
A reclaimed Belfast sink nestled comfortably within the 65mm thick oak worktop and reclaimed brass taps perched above giving a really characterful centrepiece of the kitchen.
A Sub Zero fridge freezer was wrapped in the work surface and this gave a fixing point for one of several reclaimed task lights.
A dresser unit with tea drawers sat well between the existing architraves and allowed for an additional working area.
Our clients had the luxury of a large larder which meant the kitchen itself could be largely for appliances and food preparation. While we were there we made some custom wardrobes for the master bedroom.
A reclaimed Belfast sink nestled comfortably within the 65mm thick oak worktop and reclaimed brass taps perched above giving a really characterful centrepiece of the kitchen.
A Sub Zero fridge freezer was wrapped in the work surface and this gave a fixing point for one of several reclaimed task lights.
A dresser unit with tea drawers sat well between the existing architraves and allowed for an additional working area.
Our clients had the luxury of a large larder which meant the kitchen itself could be largely for appliances and food preparation. While we were there we made some custom wardrobes for the master bedroom.
Full list of professionals
-
Carpenter & Joinery
Bath Bespoke - MiaMarquez
