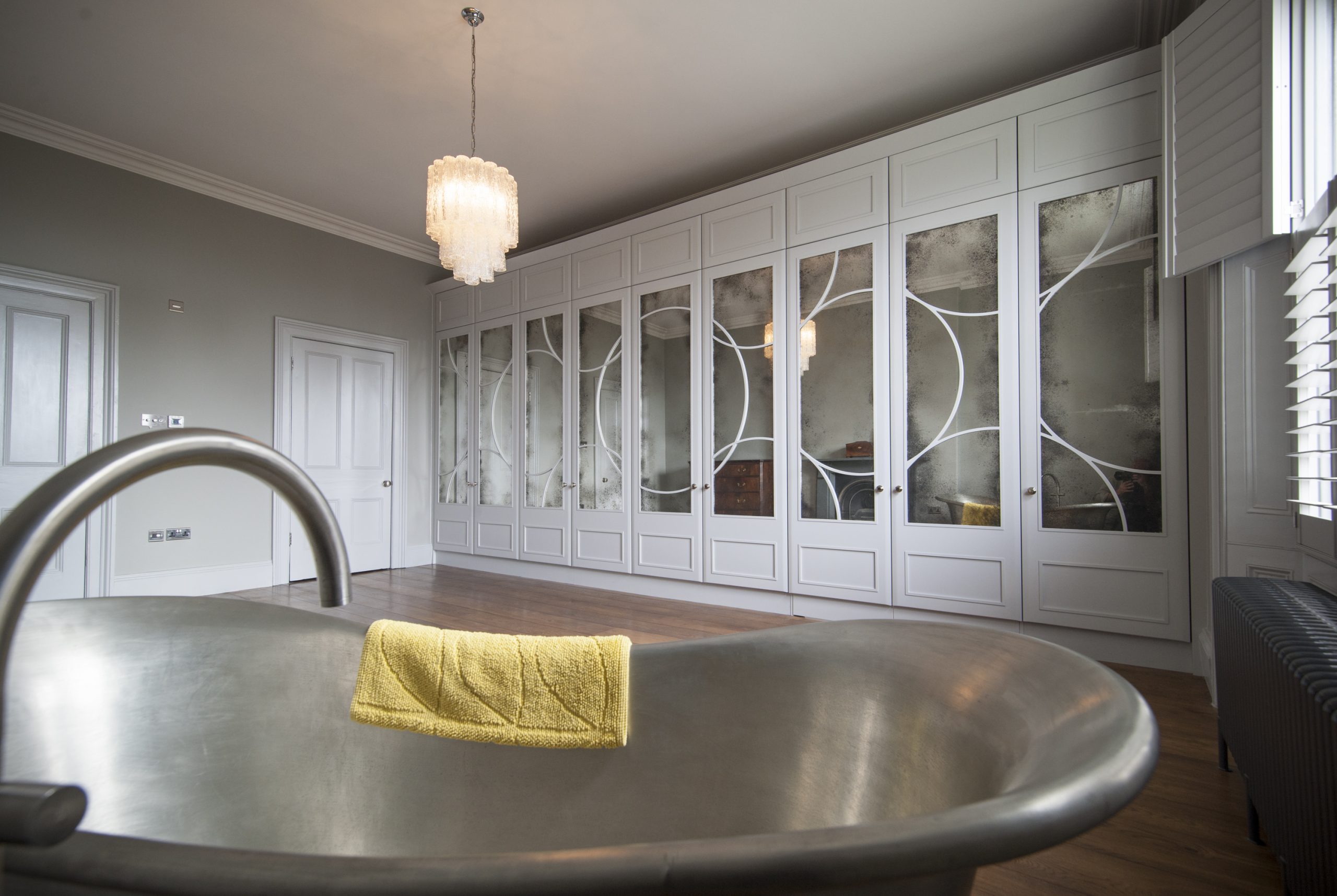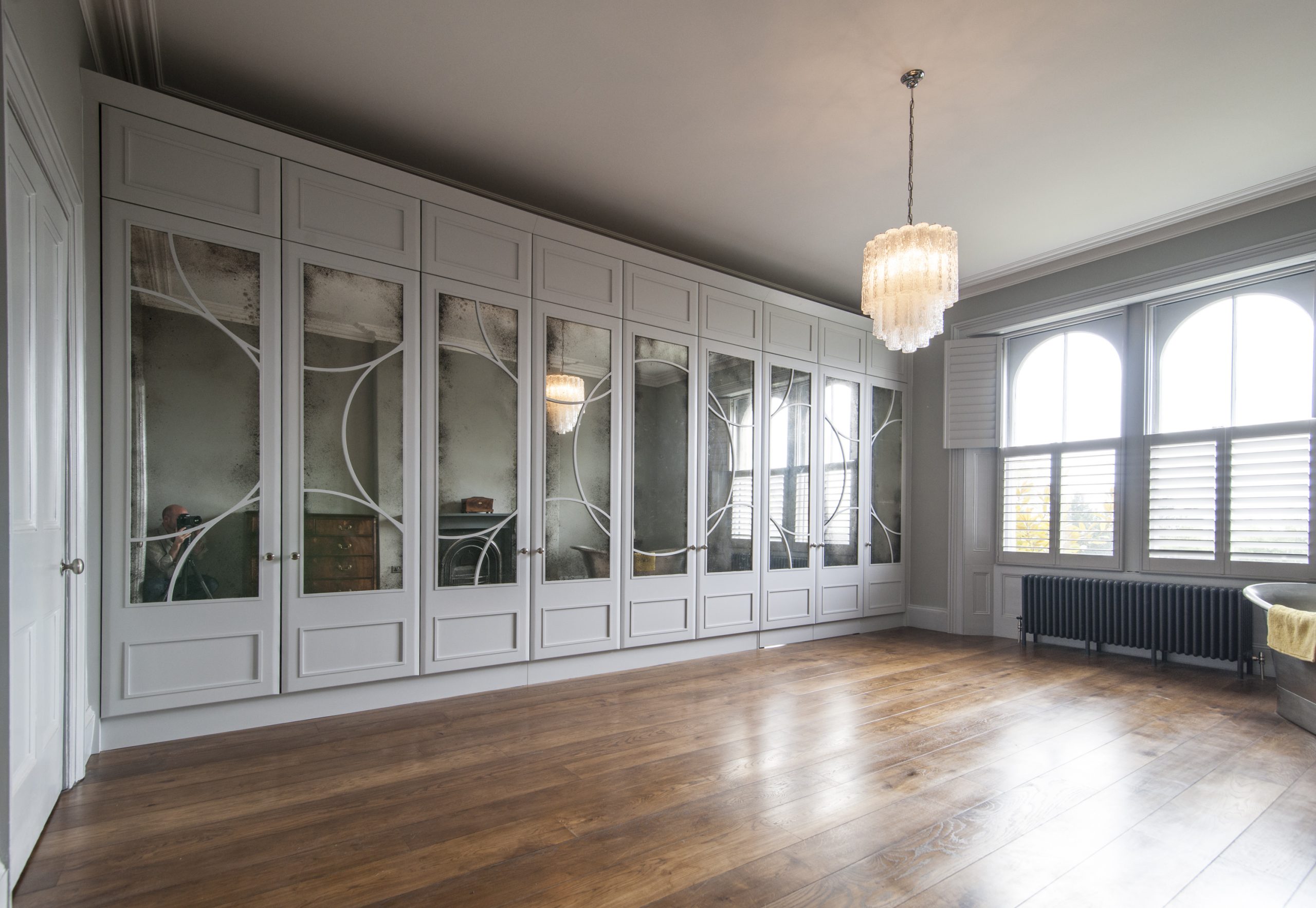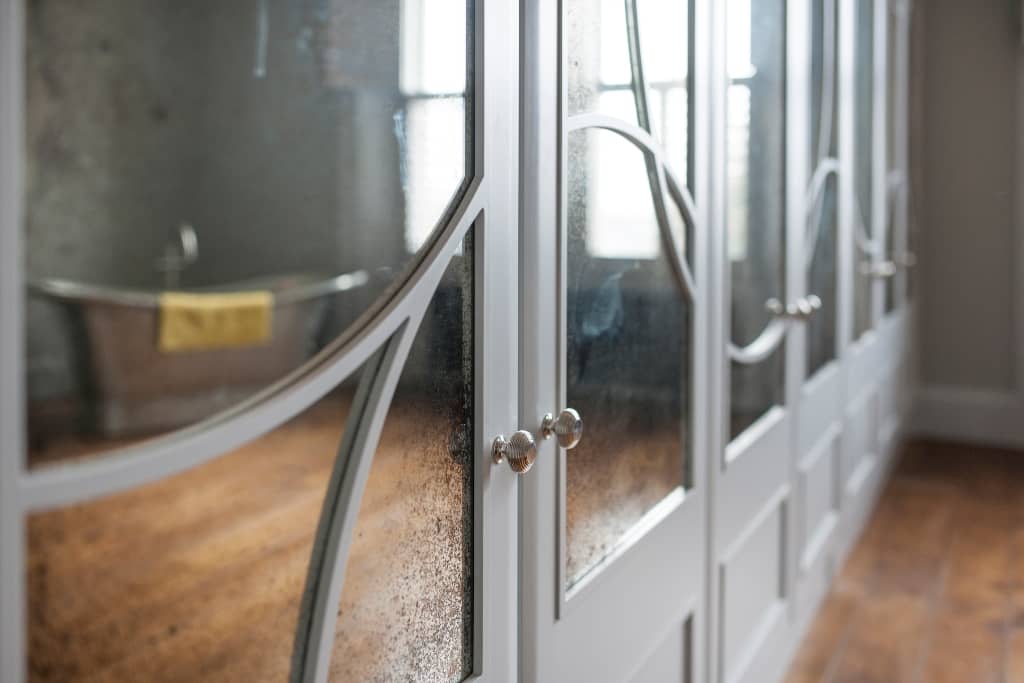Bath Bespoke’s Bristol Townhouse
-
Property type:
Flat -
Open plan rooms:
Extension -
Open plan area:
250 to 500 sq ft -
Budget:
Up to £50k
How did the project come together?
Uncover the story behind this open plan project
- Preparing the concept design Preparation
- Defining the layout Design
- Building Control Sign off Pre-construction
- Transformation Complete Construction
Stage 1:
Preparing the concept design
In 2015, Bath Bespoke created a series of storage solutions for a family who were renovating a large period property in Clifton, Bristol.
We worked closely with the clients to devise a series of storage solutions around the house, most specifically in their beautiful double bathroom.
We exchanged mood boards and images of art-deco style furniture, before arriving on a unique design that met the brief and would work in production.
We worked closely with the clients to devise a series of storage solutions around the house, most specifically in their beautiful double bathroom.
We exchanged mood boards and images of art-deco style furniture, before arriving on a unique design that met the brief and would work in production.
Managing Your Renovation
How to find a Tradesman you can TrustStage 2:
Defining the layout
We designed a series of storage solutions to suit our client's style and needs.
The owners wanted a sophisticated space that was functional yet elegant.
The mirrored fitted walnut wardrobes grace an entire wall of the large, spacious dressing room/bathroom en suite to the master bedroom.
The owners wanted a sophisticated space that was functional yet elegant.
The mirrored fitted walnut wardrobes grace an entire wall of the large, spacious dressing room/bathroom en suite to the master bedroom.
Design Choices - Materials & Furnishings
Everything you always wanted to know about Taps!Stage 3:
Building Control Sign off
The open plan design worked perfectly in the space and created a sense of continuous flow from one room to the other.
The team at Bath Bespoke incorporated a push-to-open drawer at the bottom, with a fixed panel above to conceal the sink waste pipes. All work complied with safety and plumbing regulations.
The finished result lends a contemporary, light and feminine feel to the bathroom.
The team at Bath Bespoke incorporated a push-to-open drawer at the bottom, with a fixed panel above to conceal the sink waste pipes. All work complied with safety and plumbing regulations.
The finished result lends a contemporary, light and feminine feel to the bathroom.
Stage 4:
Transformation Complete
With the bespoke wardrobe and cabinets fitted, the finished result lends a contemporary, light and feminine feel to the bathroom.
Everything was finished to the highest standard and the team fitted everything with the utmost care and precision.
Everything was finished to the highest standard and the team fitted everything with the utmost care and precision.
Managing Your Renovation
Renovation costs and budgetingFull list of professionals
-
Carpenter & Joinery
Bath Bespoke





